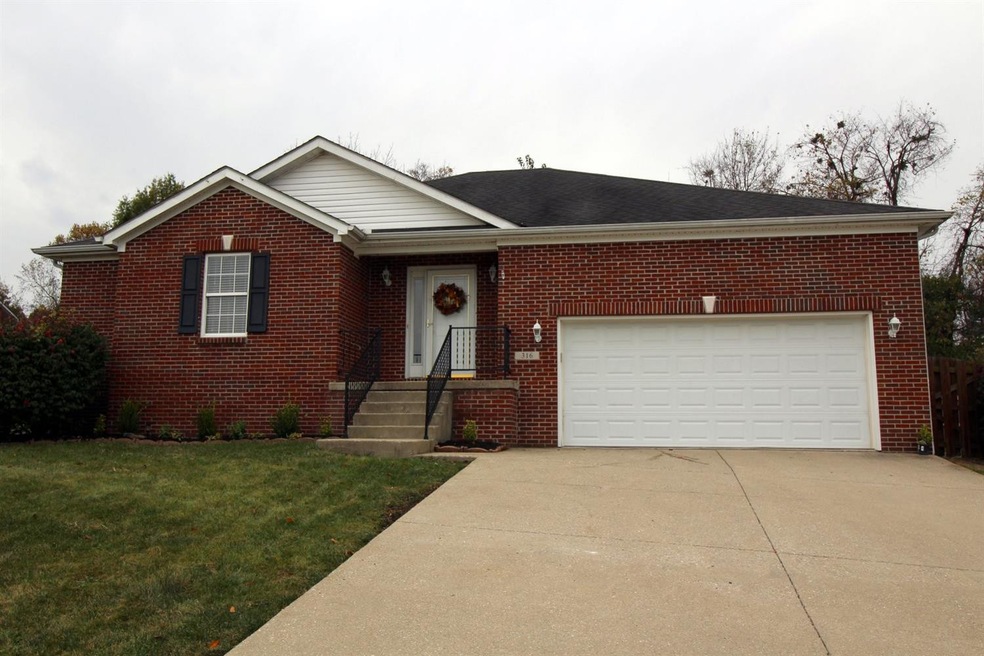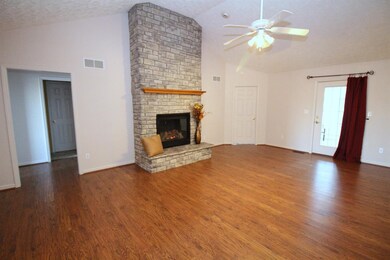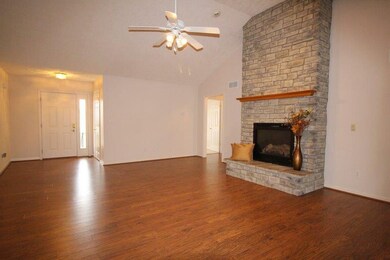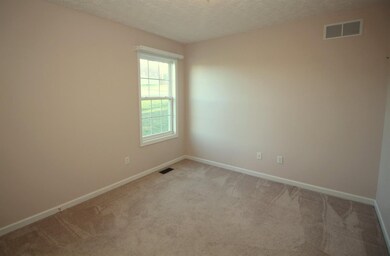
316 Stephen Rd Frankfort, KY 40601
Estimated Value: $162,000 - $317,000
Highlights
- Attic
- 2 Car Attached Garage
- Walk-In Closet
- Great Room with Fireplace
- Brick Veneer
- Cooling Available
About This Home
As of April 2017Sparkling Clean and Move in Ready! This ranch home offers 3 bedrooms, 2 full baths with an open floor plan. Relax in the cozy great room in front of the fireplace open to the dining/kitchen. The large kitchen with updated stainless appliances is perfect for the cook. Tranquility awaits in master bath with jetted tub/separate shower, tile, updated vanities w/granite counter tops, and large closet. Outdoor features include a screened in porch and privacy fence. Located in beautiful Silver Lake neighborhood with-in minutes of downtown Frankfort.
Home Details
Home Type
- Single Family
Est. Annual Taxes
- $1,589
Year Built
- Built in 2002
Lot Details
- 0.25 Acre Lot
- Partially Fenced Property
- Privacy Fence
- Wood Fence
- Wire Fence
HOA Fees
- $8 Monthly HOA Fees
Parking
- 2 Car Attached Garage
- Rear-Facing Garage
- Side Facing Garage
- Garage Door Opener
Home Design
- Brick Veneer
- Block Foundation
- Dimensional Roof
- Vinyl Siding
Interior Spaces
- 1-Story Property
- Ceiling Fan
- Factory Built Fireplace
- Gas Log Fireplace
- Window Screens
- Entrance Foyer
- Great Room with Fireplace
- Dining Room
- Utility Room
- Washer and Gas Dryer Hookup
- Storm Doors
- Attic
Kitchen
- Microwave
- Dishwasher
Flooring
- Carpet
- Laminate
- Tile
Bedrooms and Bathrooms
- 3 Bedrooms
- Walk-In Closet
- 2 Full Bathrooms
Outdoor Features
- Patio
- Shed
- Storage Shed
Schools
- Elkhorn Elementary School
- Elkhorn Middle School
- Not Applicable Middle School
- Franklin Co High School
Utilities
- Cooling Available
- Forced Air Heating System
- Heating System Uses Natural Gas
- Underground Utilities
- Natural Gas Connected
- Electric Water Heater
Community Details
- Silver Lake Subdivision
Ownership History
Purchase Details
Home Financials for this Owner
Home Financials are based on the most recent Mortgage that was taken out on this home.Purchase Details
Home Financials for this Owner
Home Financials are based on the most recent Mortgage that was taken out on this home.Similar Homes in Frankfort, KY
Home Values in the Area
Average Home Value in this Area
Purchase History
| Date | Buyer | Sale Price | Title Company |
|---|---|---|---|
| Nichols Linda | $175,000 | Capital Title Llc | |
| Mitchell Eric Douglas | $160,000 | -- |
Mortgage History
| Date | Status | Borrower | Loan Amount |
|---|---|---|---|
| Open | Nichols Linda | $166,250 | |
| Previous Owner | Mitchell Eric Douglas | $160,000 |
Property History
| Date | Event | Price | Change | Sq Ft Price |
|---|---|---|---|---|
| 04/14/2017 04/14/17 | Sold | $175,000 | 0.0% | $101 / Sq Ft |
| 03/05/2017 03/05/17 | Pending | -- | -- | -- |
| 11/09/2016 11/09/16 | For Sale | $175,000 | -- | $101 / Sq Ft |
Tax History Compared to Growth
Tax History
| Year | Tax Paid | Tax Assessment Tax Assessment Total Assessment is a certain percentage of the fair market value that is determined by local assessors to be the total taxable value of land and additions on the property. | Land | Improvement |
|---|---|---|---|---|
| 2024 | $1,589 | $178,000 | $0 | $0 |
| 2023 | $1,573 | $178,000 | $0 | $0 |
| 2022 | $344 | $178,000 | $0 | $0 |
| 2021 | $2,091 | $178,000 | $0 | $0 |
| 2020 | $2,110 | $178,000 | $32,000 | $146,000 |
| 2019 | $2,154 | $178,000 | $32,000 | $146,000 |
| 2018 | $2,112 | $175,000 | $32,000 | $143,000 |
| 2017 | $318 | $160,000 | $30,000 | $130,000 |
| 2016 | $1,825 | $160,000 | $30,000 | $130,000 |
| 2015 | $1,938 | $160,000 | $30,000 | $130,000 |
| 2011 | $1,938 | $160,000 | $30,000 | $130,000 |
Agents Affiliated with this Home
-
Gina Epperson

Seller's Agent in 2017
Gina Epperson
CENTURY 21 Advantage Realty
(859) 893-0776
15 Total Sales
-
Kathy Rogers

Buyer's Agent in 2017
Kathy Rogers
Keys To Kentucky Realty
(502) 330-9589
25 Total Sales
Map
Source: ImagineMLS (Bluegrass REALTORS®)
MLS Number: 1624374
APN: 085-50-02-037.00
- 1106 Man o War Dr
- 149 Willis Ave
- 113 Paddock Ct
- 124 Ringo Ave
- 1239 Kimbel Dr
- 100 Westover Rd
- 227 Finish Line Way
- 224 Finish Line Way
- 110 Saratoga Dr
- 1459 Corral Way
- 13 Whitebridge Ln
- 1042 Chickasaw Trail
- 18 Ryswick Ln
- 217 Pulliam Dr
- 840 E Main St
- 152 Hillview Ct
- 145 Myrtle Ave
- 106 Linden Ave
- 108 Linden Ave
- 117 Meredith Ave
- 316 Stephen Rd
- 318 Stephen Rd
- 314 Stephen Rd
- 227 Eastover Dr
- 317 Stephen Rd
- 319 Stephen Rd
- 315 Stephen Rd
- 313 Stephen Rd
- 312 Stephen Rd
- 237 Eastover Dr
- 321 Stephen Rd
- 324 Stephen Rd
- 322 Stephen Rd
- 323 Stephen Rd
- 219 Eastover Dr
- 226 Eastover Dr
- 311 Stephen Rd
- 232 Eastover Dr
- 310 Stephen Rd
- 1103 Man o War Dr





