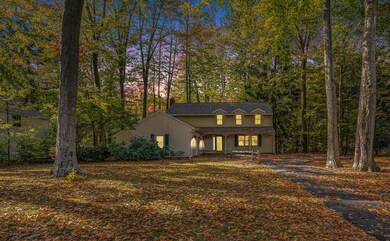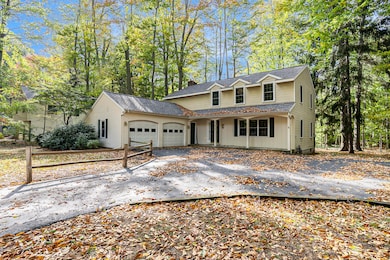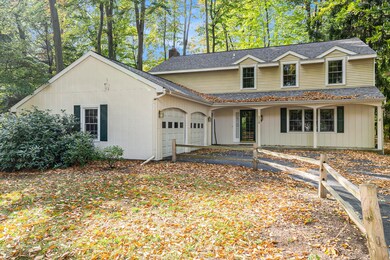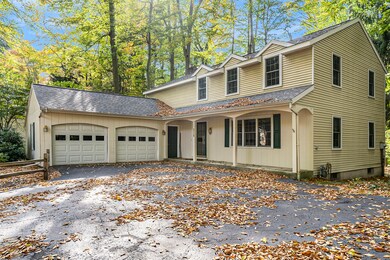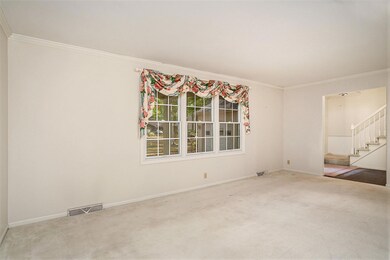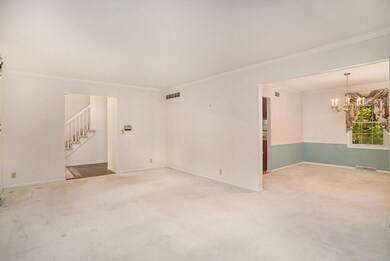
316 Stone Harbor Rd Holland, MI 49424
Highlights
- Deck
- Wooded Lot
- Porch
- Waukazoo Elementary School Rated A-
- Traditional Architecture
- 2 Car Attached Garage
About This Home
As of November 2024Welcome to the enchanted forest of Marigold Woods! Lots of room inside and out for this lovely 4 bedroom, 2.5 bath home in this highly-coveted neighborhood. Enjoy an oversized lot with underground sprinkling, all surrounded by mature trees and wildlife from a large deck, covered front porch or the view from the many Pella windows. Inside there is a spacious kitchen with a center island and tons of cabinets. The main floor also offers a half bath off of the generous garage, main floor laundry, very large living room and dining room, and a family room with cozy fireplace. Upstairs you'll find the Primary ensuite and 3 additional bedrooms, along with another full bath. In the basement, find another large family room along with plenty of storage. This home is the one to make memories in.
Last Agent to Sell the Property
Capstone Real Estate LLC License #6506046304 Listed on: 10/30/2024
Home Details
Home Type
- Single Family
Est. Annual Taxes
- $3,212
Year Built
- Built in 1975
Lot Details
- 0.4 Acre Lot
- Lot Dimensions are 100 x 150 x 140 x 148
- Sprinkler System
- Wooded Lot
HOA Fees
- $17 Monthly HOA Fees
Parking
- 2 Car Attached Garage
- Garage Door Opener
Home Design
- Traditional Architecture
- Asphalt Roof
- Wood Siding
- Vinyl Siding
Interior Spaces
- 2-Story Property
- Gas Log Fireplace
- Insulated Windows
- Window Treatments
- Living Room with Fireplace
- Basement Fills Entire Space Under The House
Kitchen
- <<OvenToken>>
- Cooktop<<rangeHoodToken>>
- <<microwave>>
- Dishwasher
- Kitchen Island
Bedrooms and Bathrooms
- 4 Bedrooms
- En-Suite Bathroom
Laundry
- Laundry on main level
- Dryer
- Washer
Outdoor Features
- Deck
- Porch
Utilities
- Forced Air Heating and Cooling System
- Heating System Uses Natural Gas
- Septic System
Community Details
- $400 HOA Transfer Fee
- Association Phone (616) 566-8702
- Marigold Woods Subdivision
Ownership History
Purchase Details
Home Financials for this Owner
Home Financials are based on the most recent Mortgage that was taken out on this home.Purchase Details
Home Financials for this Owner
Home Financials are based on the most recent Mortgage that was taken out on this home.Purchase Details
Purchase Details
Similar Homes in Holland, MI
Home Values in the Area
Average Home Value in this Area
Purchase History
| Date | Type | Sale Price | Title Company |
|---|---|---|---|
| Warranty Deed | $411,411 | Lighthouse Title | |
| Deed | -- | None Listed On Document | |
| Interfamily Deed Transfer | -- | None Available | |
| Interfamily Deed Transfer | -- | None Available |
Mortgage History
| Date | Status | Loan Amount | Loan Type |
|---|---|---|---|
| Open | $250,000 | New Conventional |
Property History
| Date | Event | Price | Change | Sq Ft Price |
|---|---|---|---|---|
| 11/22/2024 11/22/24 | Sold | $411,411 | +0.1% | $129 / Sq Ft |
| 11/01/2024 11/01/24 | Pending | -- | -- | -- |
| 10/30/2024 10/30/24 | For Sale | $411,000 | -- | $129 / Sq Ft |
Tax History Compared to Growth
Tax History
| Year | Tax Paid | Tax Assessment Tax Assessment Total Assessment is a certain percentage of the fair market value that is determined by local assessors to be the total taxable value of land and additions on the property. | Land | Improvement |
|---|---|---|---|---|
| 2025 | $3,335 | $180,100 | $0 | $0 |
| 2024 | $2,638 | $180,100 | $0 | $0 |
| 2023 | $2,546 | $161,700 | $0 | $0 |
| 2022 | $2,997 | $143,300 | $0 | $0 |
| 2021 | $2,915 | $120,700 | $0 | $0 |
| 2020 | $2,885 | $117,500 | $0 | $0 |
| 2019 | $2,853 | $108,100 | $0 | $0 |
| 2018 | $2,655 | $107,100 | $0 | $0 |
| 2017 | $2,612 | $107,100 | $0 | $0 |
| 2016 | $2,597 | $104,800 | $0 | $0 |
| 2015 | -- | $96,900 | $0 | $0 |
| 2014 | -- | $89,900 | $0 | $0 |
Agents Affiliated with this Home
-
Leigh Lohman

Seller's Agent in 2024
Leigh Lohman
Capstone Real Estate LLC
(616) 402-4405
1 in this area
134 Total Sales
-
Heather Davis

Buyer's Agent in 2024
Heather Davis
RE/MAX Michigan
(616) 848-6023
12 in this area
71 Total Sales
Map
Source: Southwestern Michigan Association of REALTORS®
MLS Number: 24057012
APN: 70-15-26-481-003
- 313 Greenwood Ave
- 259 Portchester Rd
- 371 Waukazoo Dr
- 245 Greenwood Dr
- 209 Foxdown Rd
- 1086 Post Ave
- 229 Norwood Ave
- 1200 Beach Dr
- 1194 Beach Dr
- 1351 Bayview Dr
- 946 Sycamore Dr
- 1331 Bayview Dr
- 1329 Bayview Dr
- 1095 S Shore Dr
- 1130 S Shore Dr
- 170 Wood Ave
- 945 N Baywood Dr
- 638 Pleasant Ave
- 225 Janes View Dr
- 46 Counts Cove Ct

