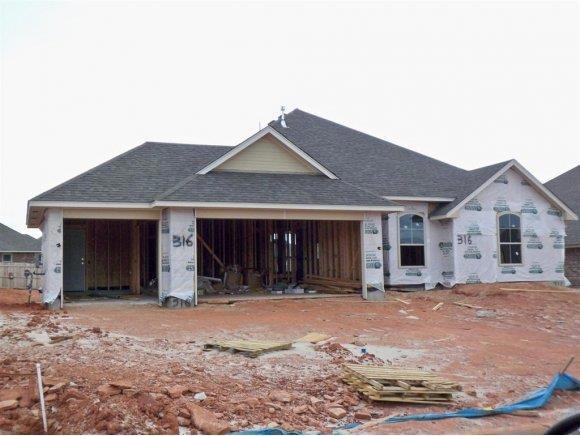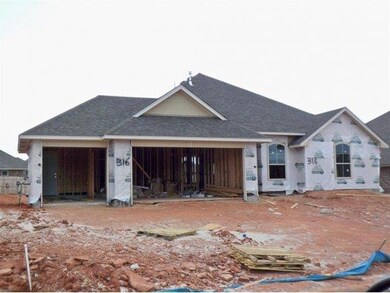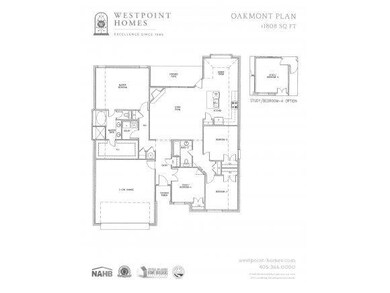
316 Summit Crest Ln Norman, OK 73071
Southeast Norman NeighborhoodHighlights
- Newly Remodeled
- Traditional Architecture
- 3 Car Attached Garage
- Washington Elementary School Rated A-
- Wood Flooring
- Interior Lot
About This Home
As of April 2024Another beautiful Westpoint home featuring a split 3 bedroom plan, study with hardwood flooring, granite, SS appliances, oil rubbed bronze, designer fixtures. Projected completion May 2012.
Last Agent to Sell the Property
Denise Sarabia
Whittington Realty
Last Buyer's Agent
Peggy Darr
Dillard Cies Real Estate
Home Details
Home Type
- Single Family
Est. Annual Taxes
- $2,835
Year Built
- Built in 2012 | Newly Remodeled
Lot Details
- 8,712 Sq Ft Lot
- Interior Lot
HOA Fees
- $25 Monthly HOA Fees
Parking
- 3 Car Attached Garage
- Driveway
Home Design
- Traditional Architecture
- Brick Exterior Construction
- Slab Foundation
- Composition Roof
Interior Spaces
- 1,870 Sq Ft Home
- 1-Story Property
- Ceiling Fan
- Gas Log Fireplace
- Double Pane Windows
- Utility Room with Study Area
- Inside Utility
- Home Security System
Kitchen
- Microwave
- Dishwasher
- Disposal
Flooring
- Wood
- Carpet
- Tile
Bedrooms and Bathrooms
- 3 Bedrooms
- 2 Full Bathrooms
Utilities
- Central Heating and Cooling System
- Municipal Trash
Community Details
- Association fees include maintenance
- Mandatory home owners association
Ownership History
Purchase Details
Home Financials for this Owner
Home Financials are based on the most recent Mortgage that was taken out on this home.Purchase Details
Purchase Details
Purchase Details
Home Financials for this Owner
Home Financials are based on the most recent Mortgage that was taken out on this home.Purchase Details
Home Financials for this Owner
Home Financials are based on the most recent Mortgage that was taken out on this home.Purchase Details
Map
Similar Homes in Norman, OK
Home Values in the Area
Average Home Value in this Area
Purchase History
| Date | Type | Sale Price | Title Company |
|---|---|---|---|
| Special Warranty Deed | $306,000 | Chicago Title | |
| Warranty Deed | $306,000 | Chicago Title | |
| Warranty Deed | $200,000 | Stewart Abstract & Title Of | |
| Quit Claim Deed | -- | None Available | |
| Warranty Deed | $194,500 | None Available | |
| Warranty Deed | $35,500 | None Available |
Mortgage History
| Date | Status | Loan Amount | Loan Type |
|---|---|---|---|
| Previous Owner | $155,600 | New Conventional | |
| Previous Owner | $175,000 | Unknown |
Property History
| Date | Event | Price | Change | Sq Ft Price |
|---|---|---|---|---|
| 04/17/2024 04/17/24 | Sold | $306,000 | 0.0% | $164 / Sq Ft |
| 02/23/2024 02/23/24 | Pending | -- | -- | -- |
| 02/15/2024 02/15/24 | For Sale | $306,000 | +57.3% | $164 / Sq Ft |
| 05/31/2012 05/31/12 | Sold | $194,500 | 0.0% | $104 / Sq Ft |
| 03/30/2012 03/30/12 | Pending | -- | -- | -- |
| 02/24/2012 02/24/12 | For Sale | $194,500 | -- | $104 / Sq Ft |
Tax History
| Year | Tax Paid | Tax Assessment Tax Assessment Total Assessment is a certain percentage of the fair market value that is determined by local assessors to be the total taxable value of land and additions on the property. | Land | Improvement |
|---|---|---|---|---|
| 2024 | $2,835 | $24,673 | $4,504 | $20,169 |
| 2023 | $2,757 | $23,954 | $4,965 | $18,989 |
| 2022 | $2,562 | $23,256 | $4,820 | $18,436 |
| 2021 | $2,620 | $22,579 | $4,320 | $18,259 |
| 2020 | $2,564 | $22,579 | $4,320 | $18,259 |
| 2019 | $2,607 | $22,579 | $4,320 | $18,259 |
| 2018 | $2,529 | $22,580 | $4,320 | $18,260 |
| 2017 | $2,676 | $22,580 | $0 | $0 |
| 2016 | $2,720 | $22,580 | $4,320 | $18,260 |
| 2015 | -- | $22,768 | $4,320 | $18,448 |
| 2014 | -- | $22,768 | $4,320 | $18,448 |
Source: MLSOK
MLS Number: 253614A
APN: R0160160
- 307 Horizon View Ct
- 307 Summit Bend
- 425 Summit Bend
- 608 Ridge Lake Blvd
- 100 Summit Bend
- 3129 Pescara Dr
- 3121 Pescara Dr
- 3113 Pescara Dr
- 3109 Pescara Dr
- 604 Summit Park Ct
- 3005 Summit Hill Rd
- 412 Daybreak Dr
- 3108 Pescara Dr
- 2921 Summit Crossing Pkwy
- 723 San Remo Way
- 812 Siena Springs Dr
- 2900 Summit Hollow Dr
- 2914 Summit Hollow Dr
- 2908 Evening Star Ct
- 2904 Misty Ridge Dr


