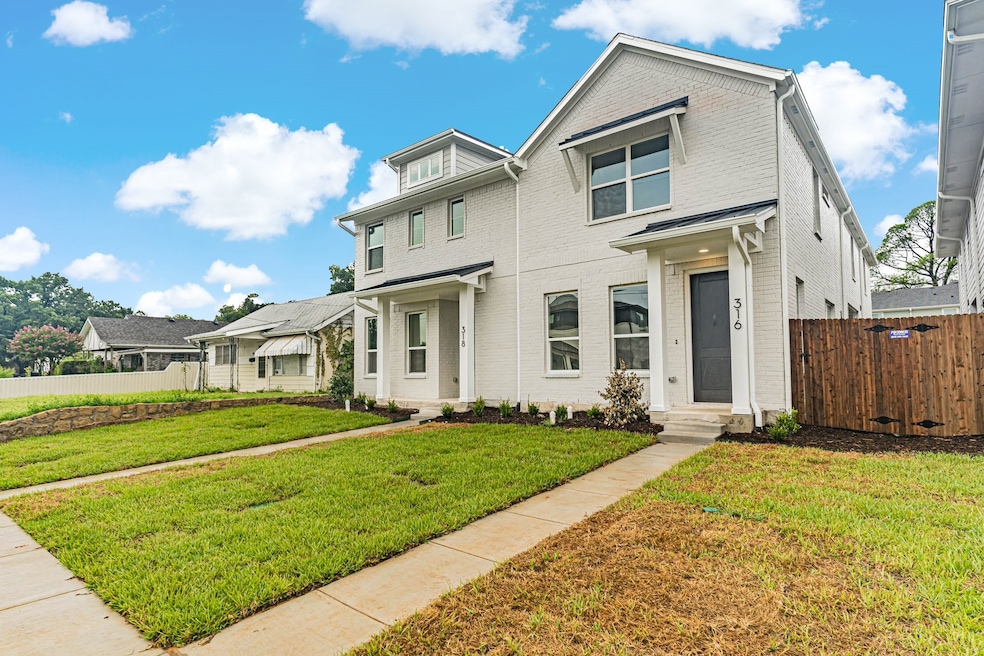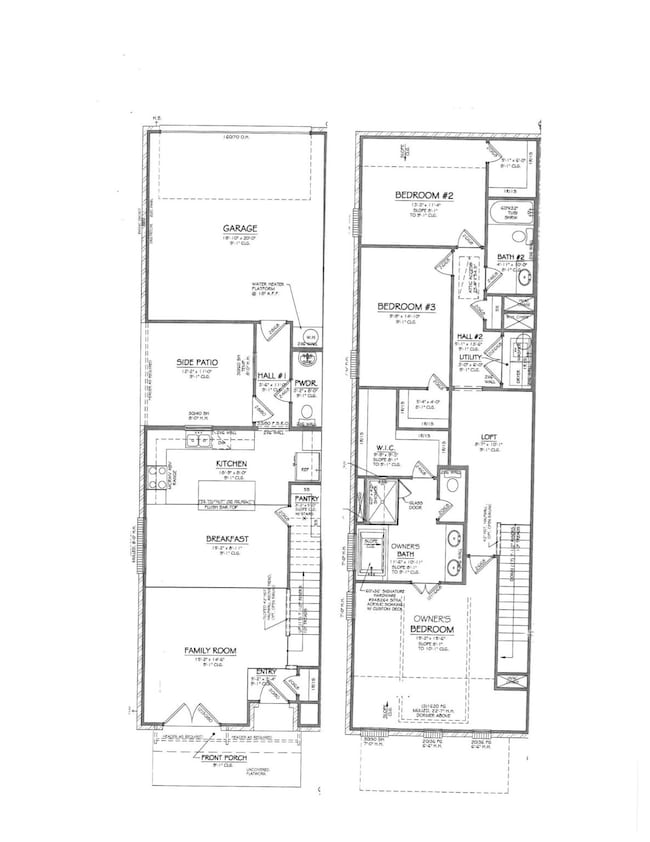316 Sunset Ln Fort Worth, TX 76114
River District NeighborhoodHighlights
- Open Floorplan
- Vaulted Ceiling
- Loft
- Contemporary Architecture
- Outdoor Living Area
- Private Yard
About This Home
MOVE IN NOW! Fabulous River District walkable lifestyle available to the lucky homeowner of this townhome that lives like a single family home without the hassle. Lock and leave living close to the Trinity Trail hike and bike trail. Minutes from downtown and the cultural district, this townhome offers unique design with modern flourishes. An open floor plan on the main level is light filled and living room opens out onto a lovely covered patio. Custom painted cabinetry, large central island with quartz countertops, and top of the line fittings make this a dream to cook and entertain in and from. The large owner's suite on the second level with a to die for walk in closet, ensuite bath and is separated from the other 2 secondary bedrooms and bath by second loft space. Reading nook or exercise is the perfect use for the loft space, and the bedroom level utility makes doing laundry stress free as you are not going up and down stairs. Restaurants and shopping nearby. Great find!
Listing Agent
Village Homes Brokerage Phone: 817-233-0761 License #0664537 Listed on: 11/20/2025
Townhouse Details
Home Type
- Townhome
Est. Annual Taxes
- $1,071
Year Built
- Built in 2024
Lot Details
- 3,746 Sq Ft Lot
- Wood Fence
- Water-Smart Landscaping
- Native Plants
- Level Lot
- Sprinkler System
- Few Trees
- Private Yard
HOA Fees
- $125 Monthly HOA Fees
Parking
- 2 Car Attached Garage
- Enclosed Parking
- Oversized Parking
- Inside Entrance
- Parking Accessed On Kitchen Level
- Rear-Facing Garage
- Side by Side Parking
- Single Garage Door
- Garage Door Opener
- Driveway
Home Design
- Contemporary Architecture
- Brick Exterior Construction
- Slab Foundation
- Composition Roof
- Metal Roof
Interior Spaces
- 1,940 Sq Ft Home
- 2-Story Property
- Open Floorplan
- Wired For Sound
- Wired For Data
- Vaulted Ceiling
- Decorative Lighting
- ENERGY STAR Qualified Windows
- Window Treatments
- Loft
- Electric Dryer Hookup
Kitchen
- Electric Oven
- Gas Cooktop
- Microwave
- Dishwasher
- Kitchen Island
- Disposal
Flooring
- Carpet
- Ceramic Tile
- Luxury Vinyl Plank Tile
Bedrooms and Bathrooms
- 3 Bedrooms
- Walk-In Closet
- Double Vanity
- Low Flow Plumbing Fixtures
Home Security
- Security Lights
- Smart Home
Accessible Home Design
- Smart Technology
Eco-Friendly Details
- Energy-Efficient Appliances
- Energy-Efficient Insulation
- Rain or Freeze Sensor
- ENERGY STAR Qualified Equipment for Heating
- Energy-Efficient Thermostat
- Moisture Control
- Ventilation
- Integrated Pest Management
- Energy-Efficient Hot Water Distribution
Outdoor Features
- Covered Patio or Porch
- Outdoor Living Area
- Rain Gutters
Schools
- Cato Elementary School
- Castleberr High School
Utilities
- Forced Air Zoned Heating and Cooling System
- Vented Exhaust Fan
- Gas Water Heater
- High Speed Internet
- Phone Available
- Cable TV Available
Listing and Financial Details
- Residential Lease
- Property Available on 11/22/25
- Tenant pays for all utilities, cable TV, electricity, gas, insurance, pest control, trash collection, water
- 12 Month Lease Term
- Legal Lot and Block 26A / 1
- Assessor Parcel Number 42833891
Community Details
Overview
- Association fees include management, ground maintenance
- Secure Management Company Association
- Deavers Add Subdivision
Amenities
- Community Mailbox
Pet Policy
- Limit on the number of pets
- Pet Deposit $500
- Dogs Allowed
Security
- Carbon Monoxide Detectors
- Fire and Smoke Detector
- Firewall
Map
Source: North Texas Real Estate Information Systems (NTREIS)
MLS Number: 21117544
APN: 42833891
- 305 Sunset Ln Unit 102
- 305 Sunset Ln Unit 103
- 305 Sunset Ln Unit 104
- 305 Sunset Ln Unit 101
- 324 Nursery Ln
- 336 Nursery Ln
- 405 Athenia Dr
- 612 Athenia Dr
- 628 Athenia Dr
- 228 Sunset Ln
- 209 Nursery Ln
- 4913 Hidden Grove Dr
- 5002 Scott Rd
- 4932 Hidden Grove Dr
- 225 Sunset Ln
- 5122 Slate St
- 501 Nursery Ln
- 225 Clementine Ct
- 204 Sunset Ln
- 510 Sheer Bliss Ln
- 4913 Hidden Grove Dr
- 4925 Scott Rd
- 203 Athenia Dr
- 514 Sheer Bliss Ln
- 4921 White Settlement Rd
- 5200 White Settlement Rd Unit 2406.1405772
- 5200 White Settlement Rd Unit 1402.1405767
- 5200 White Settlement Rd Unit 1406.1405771
- 5200 White Settlement Rd Unit 1367.1407913
- 5200 White Settlement Rd Unit 2318.1407911
- 5200 White Settlement Rd Unit 1332.1405765
- 5200 White Settlement Rd Unit 1222.1405768
- 5200 White Settlement Rd Unit 1327.1407912
- 5200 White Settlement Rd Unit 1306.1405763
- 5200 White Settlement Rd Unit 1314.1405764
- 5200 White Settlement Rd Unit 1261.1407914
- 5200 White Settlement Rd Unit 2217.1405766
- 123 Merritt St
- 5332 Trinity River Trail
- 236 Merritt St


