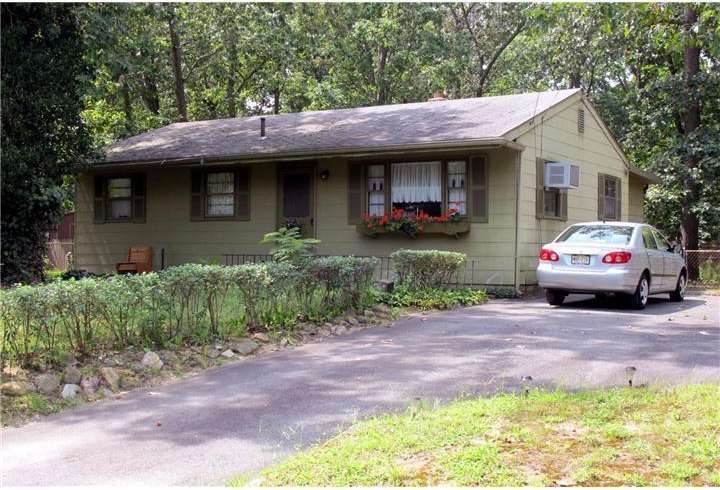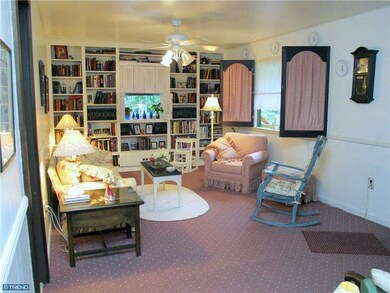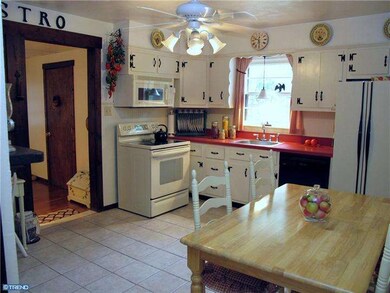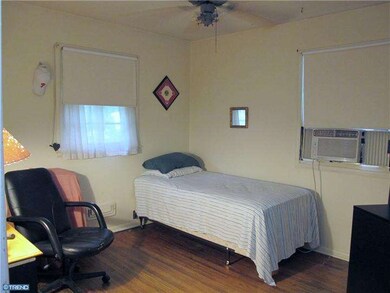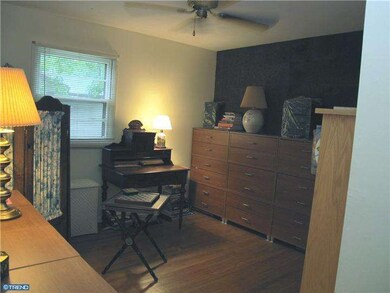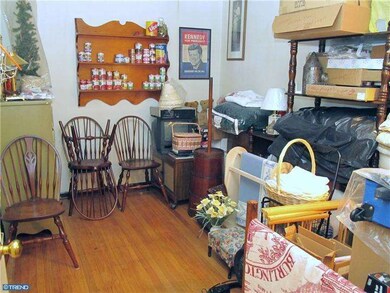
316 Timberline Dr Mount Laurel, NJ 08054
Rancocas Woods NeighborhoodEstimated Value: $266,000 - $378,000
Highlights
- Rambler Architecture
- Wood Flooring
- Eat-In Kitchen
- Lenape High School Rated A-
- No HOA
- Patio
About This Home
As of December 2012"BARGAIN Priced" 3 Bedroom Rancher w/Family Room ADDITION Sold in "AS IS" Condition Needs plenty of work BUT priced accordingly. Maintained by orginal owner w/some recent interior upgrades. Ideal "Sweat Equity" Opportunity for the right buyer who wants to live affordably! Priced to sell very quickly. (Please NO FHA/VA). EZ to Show
Home Details
Home Type
- Single Family
Est. Annual Taxes
- $4,368
Year Built
- Built in 1954
Lot Details
- 0.28 Acre Lot
- Lot Dimensions are 80 x 152
- Property is in below average condition
Parking
- Driveway
Home Design
- Rambler Architecture
- Flat Roof Shape
- Brick Foundation
- Pitched Roof
- Shingle Roof
- Shingle Siding
- Asbestos
Interior Spaces
- Property has 1 Level
- Ceiling Fan
- Family Room
- Living Room
- Unfinished Basement
- Partial Basement
- Laundry on main level
Kitchen
- Eat-In Kitchen
- Dishwasher
Flooring
- Wood
- Tile or Brick
Bedrooms and Bathrooms
- 3 Bedrooms
- En-Suite Primary Bedroom
- 1 Full Bathroom
Outdoor Features
- Patio
- Shed
Utilities
- Forced Air Heating System
- Heating System Uses Oil
- 100 Amp Service
- Electric Water Heater
- On Site Septic
Community Details
- No Home Owners Association
- Rancocas Woods Subdivision
Listing and Financial Details
- Tax Lot 00011
- Assessor Parcel Number 24-00101 01-00011
Ownership History
Purchase Details
Home Financials for this Owner
Home Financials are based on the most recent Mortgage that was taken out on this home.Similar Homes in Mount Laurel, NJ
Home Values in the Area
Average Home Value in this Area
Purchase History
| Date | Buyer | Sale Price | Title Company |
|---|---|---|---|
| Gauntt Brian D | $115,000 | Coretitle |
Mortgage History
| Date | Status | Borrower | Loan Amount |
|---|---|---|---|
| Open | Gauntt Brian D | $109,250 |
Property History
| Date | Event | Price | Change | Sq Ft Price |
|---|---|---|---|---|
| 12/28/2012 12/28/12 | Sold | $115,000 | +0.1% | $84 / Sq Ft |
| 10/19/2012 10/19/12 | Pending | -- | -- | -- |
| 08/23/2012 08/23/12 | For Sale | $114,900 | -- | $84 / Sq Ft |
Tax History Compared to Growth
Tax History
| Year | Tax Paid | Tax Assessment Tax Assessment Total Assessment is a certain percentage of the fair market value that is determined by local assessors to be the total taxable value of land and additions on the property. | Land | Improvement |
|---|---|---|---|---|
| 2024 | $5,566 | $183,200 | $59,000 | $124,200 |
| 2023 | $5,566 | $183,200 | $59,000 | $124,200 |
| 2022 | $5,547 | $183,200 | $59,000 | $124,200 |
| 2021 | $5,321 | $179,100 | $59,000 | $120,100 |
| 2020 | $5,217 | $179,100 | $59,000 | $120,100 |
| 2019 | $5,163 | $179,100 | $59,000 | $120,100 |
| 2018 | $5,124 | $179,100 | $59,000 | $120,100 |
| 2017 | $4,992 | $179,100 | $59,000 | $120,100 |
| 2016 | $4,916 | $179,100 | $59,000 | $120,100 |
| 2015 | $4,859 | $179,100 | $59,000 | $120,100 |
| 2014 | $4,811 | $179,100 | $59,000 | $120,100 |
Agents Affiliated with this Home
-
Andrew Hirsch

Seller's Agent in 2012
Andrew Hirsch
RE/MAX
(856) 313-9564
146 Total Sales
-

Buyer's Agent in 2012
Marie Di Stefano
Keller Williams Realty - Moorestown
Map
Source: Bright MLS
MLS Number: 1004074702
APN: 24-00101-01-00011
- 310 Timberline Dr
- 317 Timberline Dr
- 336 Larch Rd
- 401 Timberline Dr
- 309 Candlewood Ln
- 2 Musket Ln
- 404 Hemlock Ln
- 313 Maple Rd
- 206 Upper Park Rd
- 204 Garnet Ave
- 508 Garden Way
- 6 Rancocas Blvd
- 512 Garden Way
- 5 Birch Dr
- 46 Stern Light Dr
- 139 Glengarry Ln
- 119 Glengarry Ln
- 18 Rosemary Way
- 10 Crows Nest Ct
- 107 Mason Woods Ln
- 316 Timberline Dr
- 318 Timberline Dr
- 312 Timberline Dr
- 320 Timberline Dr
- 120 Squirrel Tree Ln
- 118 Squirrel Tree Ln
- 122 Squirrel Tree Ln
- 116 Squirrel Tree Ln
- 315 Timberline Dr
- 313 Timberline Dr
- 322 Timberline Dr
- 114 Squirrel Tree Ln
- 319 Timberline Dr
- 311 Timberline Dr
- 321 Timberline Dr
- 126 Squirrel Tree Ln
- 112 Squirrel Tree Ln
- 308 Timberline Dr
- 324 Timberline Dr
