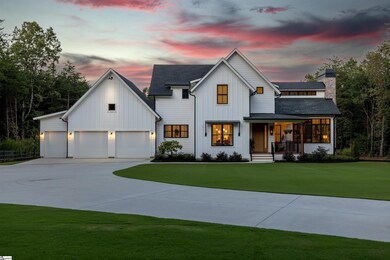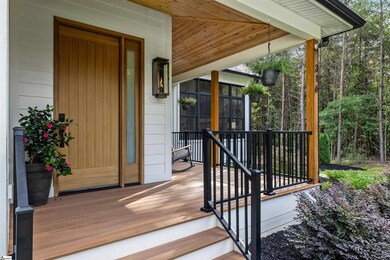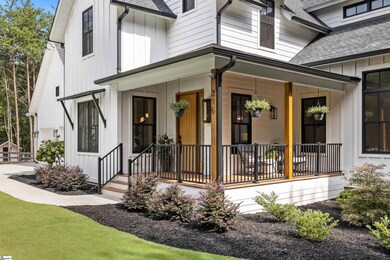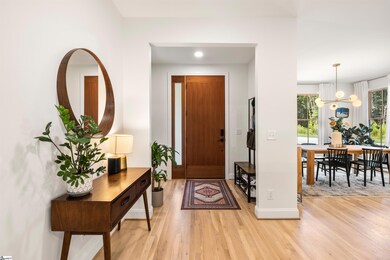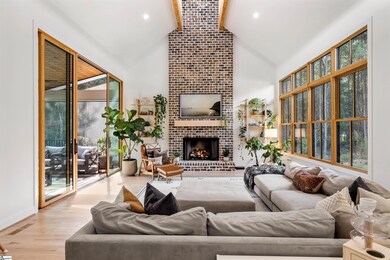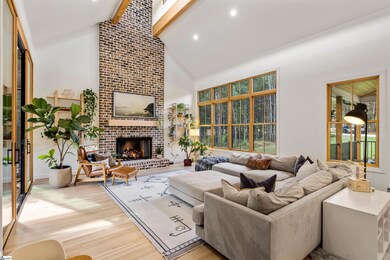
316 Virginia Rd Travelers Rest, SC 29690
Estimated Value: $1,340,000 - $1,709,409
Highlights
- 11.74 Acre Lot
- Open Floorplan
- Contemporary Architecture
- Gateway Elementary School Rated A-
- Deck
- Creek On Lot
About This Home
As of November 2023Secluded serenity meets European countryside with this beautiful property in the heart of Travelers Rest. Just minutes from Downtown Travelers Rest this completely custom-built home was designed by the famed Tim Brown with Perch Plans and is like none other in the area. Situated on approximately 12 acres this home features 4 bedrooms and 3.5 bathroom open floor-plan, master on main-level and 3 car garage. As you enter the property, you are greeted into a spacious foyer which completely opens up to the great room, kitchen, and dining space. The great room with its 28.5 foot ceiling and floor to ceiling brick fireplace with sky lights allowing the perfect flow of natural light into this space will certainly leave you speechless. Natural hardwood floors throughout and gorgeous Sierra Pacific custom windows are all part of the details of this home. The well appointed kitchen features Wolf and Subzero appliances and a gorgeous Wolf range with vented hood. The kitchen and dining space is perfect for entertaining as they present the perfect flow to any event. Just off of the kitchen is a flex space currently being used as an exercise room but potential to be a very spacious pantry if desired. You will love the mudroom which features custom cabinetry, a utility sink, washer and dryer, and yard door that gives access to the fenced-in dog park area. The master bedroom is located on the main level and features an en-suite bath with dual vanity, separate soaking tub, seamless shower, walk-in closet with custom organization. The master bedroom also has access to its private screened porch. Located downstairs is an office space with a custom cabinetry and a half-bathroom. Upstairs you will find a spacious loft and second laundry closet with washer and dryer. The other three bedrooms of the home are located upstairs including two other full bathrooms. The tour continues through the great room and welcomes you through 10 foot sliding doors onto the beautiful screened porch that opens out to a spacious deck. This leads to the outdoor patio area where you will find a open air fire pit area and covered patio space with full outdoor kitchen, mini-fridge, and sink. All of this includes a view of the golf course backyard dubbed the "Lone Oak Golf Course" in honor of the single oak tree at the back of the course. Enjoy many nights on this pristine lawn either entertaining or chipping and putting. A custom built chicken coop and goat house is included along with chickens and 2 goats named "Maverick" and "Goose". If you have been searching for a move-in ready mini-farm this is your opportunity to make it your own. Come experience this property today.
Last Agent to Sell the Property
BHHS C Dan Joyner - Midtown License #90005 Listed on: 09/21/2023

Home Details
Home Type
- Single Family
Est. Annual Taxes
- $3,247
Year Built
- 2021
Lot Details
- 11.74 Acre Lot
- Fenced Yard
- Level Lot
- Sprinkler System
- Wooded Lot
- Few Trees
Home Design
- Contemporary Architecture
- Traditional Architecture
- Architectural Shingle Roof
- Metal Roof
- Hardboard
Interior Spaces
- 3,278 Sq Ft Home
- 3,200-3,399 Sq Ft Home
- 2-Story Property
- Open Floorplan
- Smooth Ceilings
- Cathedral Ceiling
- Ceiling Fan
- Skylights
- Gas Log Fireplace
- Insulated Windows
- Great Room
- Dining Room
- Home Office
- Loft
- Bonus Room
- Screened Porch
- Home Gym
- Crawl Space
- Fire and Smoke Detector
Kitchen
- Gas Cooktop
- Range Hood
- Built-In Microwave
- Dishwasher
- Wine Cooler
- Quartz Countertops
- Disposal
- Pot Filler
Flooring
- Wood
- Carpet
- Ceramic Tile
Bedrooms and Bathrooms
- 4 Bedrooms | 1 Primary Bedroom on Main
- Walk-In Closet
- Primary Bathroom is a Full Bathroom
- 3.5 Bathrooms
- Dual Vanity Sinks in Primary Bathroom
- Garden Bath
- Separate Shower
Laundry
- Laundry Room
- Laundry on main level
- Dryer
- Washer
- Sink Near Laundry
Parking
- 3 Car Attached Garage
- Parking Pad
- Workshop in Garage
- Garage Door Opener
- Shared Driveway
Outdoor Features
- Creek On Lot
- Deck
- Patio
- Outdoor Kitchen
Schools
- Gateway Elementary School
- Blue Ridge Middle School
- Blue Ridge High School
Utilities
- Forced Air Heating and Cooling System
- Underground Utilities
- Electric Water Heater
- Septic Tank
- Cable TV Available
Listing and Financial Details
- Tax Lot Tract A
- Assessor Parcel Number 0648.05-01-011.01
Ownership History
Purchase Details
Home Financials for this Owner
Home Financials are based on the most recent Mortgage that was taken out on this home.Purchase Details
Home Financials for this Owner
Home Financials are based on the most recent Mortgage that was taken out on this home.Similar Homes in Travelers Rest, SC
Home Values in the Area
Average Home Value in this Area
Purchase History
| Date | Buyer | Sale Price | Title Company |
|---|---|---|---|
| Breil Timothy J | -- | None Available | |
| Breil Tj | $137,500 | None Available |
Mortgage History
| Date | Status | Borrower | Loan Amount |
|---|---|---|---|
| Open | Cooper Thomas Zachary | $1,111,911 | |
| Closed | Breil Timothy J | $200,000 | |
| Closed | Breil Timothy J | $629,930 | |
| Closed | Breil Tj | $103,000 |
Property History
| Date | Event | Price | Change | Sq Ft Price |
|---|---|---|---|---|
| 11/17/2023 11/17/23 | Sold | $1,500,000 | -14.3% | $469 / Sq Ft |
| 09/21/2023 09/21/23 | For Sale | $1,750,000 | -- | $547 / Sq Ft |
Tax History Compared to Growth
Tax History
| Year | Tax Paid | Tax Assessment Tax Assessment Total Assessment is a certain percentage of the fair market value that is determined by local assessors to be the total taxable value of land and additions on the property. | Land | Improvement |
|---|---|---|---|---|
| 2024 | $10,071 | $58,390 | $6,010 | $52,380 |
| 2023 | $10,071 | $16,930 | $560 | $16,370 |
| 2022 | $7,745 | $25,360 | $810 | $24,550 |
| 2021 | $44 | $70 | $70 | $0 |
| 2020 | $2,600 | $8,200 | $8,200 | $0 |
| 2019 | $78 | $130 | $130 | $0 |
| 2018 | $77 | $130 | $130 | $0 |
| 2017 | $76 | $130 | $0 | $0 |
| 2016 | $60 | $175,630 | $175,630 | $0 |
| 2015 | $60 | $175,630 | $175,630 | $0 |
| 2014 | $60 | $152,739 | $152,739 | $0 |
Agents Affiliated with this Home
-
Sam Hankins

Seller's Agent in 2023
Sam Hankins
BHHS C Dan Joyner - Midtown
(864) 561-8119
21 in this area
180 Total Sales
-
Viviana Hankins
V
Seller Co-Listing Agent in 2023
Viviana Hankins
BHHS C Dan Joyner - Midtown
(864) 905-8978
12 in this area
60 Total Sales
-
David Nasim

Buyer's Agent in 2023
David Nasim
Engage Real Estate Group
(864) 313-5638
5 in this area
88 Total Sales
Map
Source: Greater Greenville Association of REALTORS®
MLS Number: 1508840
APN: 0648.05-01-011.01
- 61 Sacha Ln
- 120 Raybrook Ct
- 160 Raybrook Ct
- 101 Ever Silvers Ln
- 103 Ever Silvers Ln
- 319 Pine Log Ford Rd
- 105 Ever Silvers Ln
- 327 Thompson Rd
- 33 Sacha Ln
- 14 Bilbury Way
- 200 Corey Way
- 337 Jackson Grove Rd
- 30 Mcgill Rd
- 1733 Tigerville Rd
- 38 Jesse Ct
- 2371 Tigerville Rd
- 299 Mccauley Rd
- 222 N Old Mill Rd
- 14 Worthmore Ct
- 14 Worthmore Ct Unit ER28 - Brandon
- 316 Virginia Rd
- 324 Virginia Rd
- 350 Virginia Rd
- 355 Virginia Rd
- 360 Virginia Rd
- 303 Virginia Rd
- 361 Virginia Rd
- 301 Virginia Rd
- 307 Virginia Rd
- 407 Virginia Rd
- 620 Langley Rd
- 710 Langley Rd
- 722 Langley Rd
- 738 Langley Rd
- 746 Langley Rd
- 496 Langley Rd
- 752 Langley Rd
- 693 Langley Rd
- 685 Langley Rd
- 741 Langley Rd

