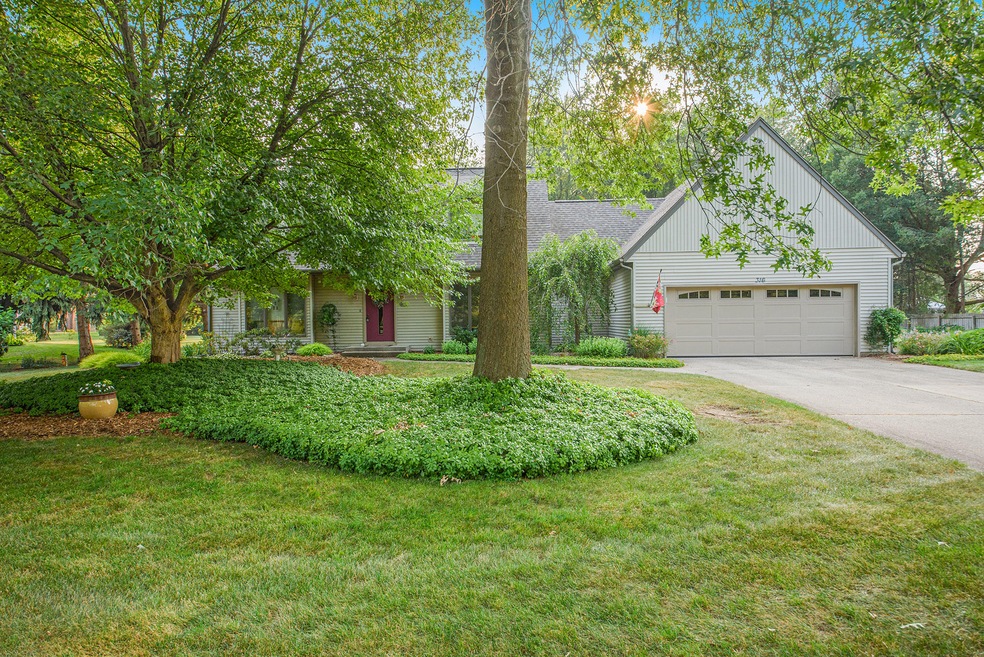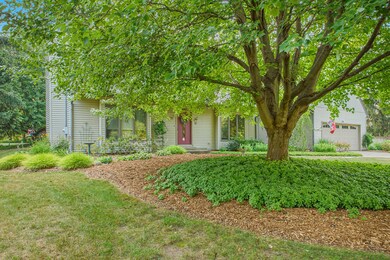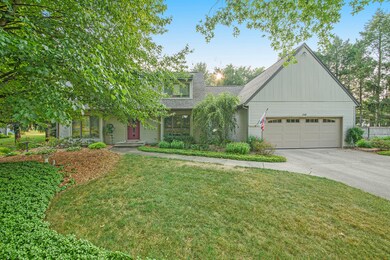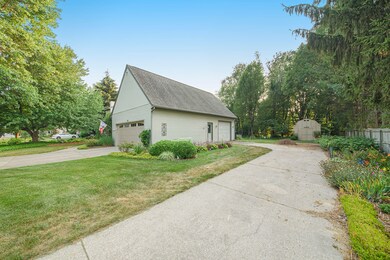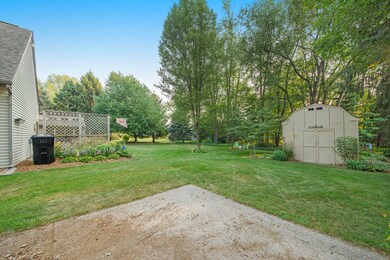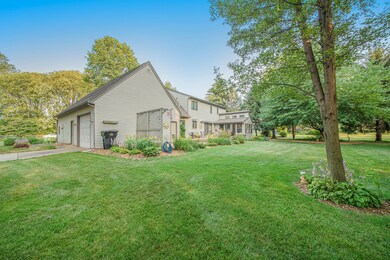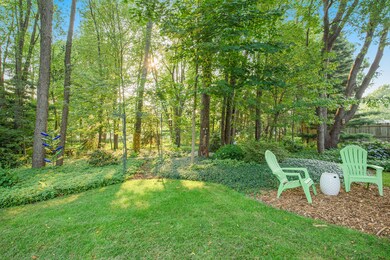
316 W 35th St Holland, MI 49423
Westside NeighborhoodHighlights
- 1.01 Acre Lot
- Sun or Florida Room
- 3 Car Attached Garage
- Traditional Architecture
- Breakfast Area or Nook
- Shed
About This Home
As of November 2022Welcome to your own oasis! This home sits on a private drive in a great location near Lake Michigan and Downtown Holland. This home has only had one owner, and was a custom built home. Main floor has a large living room with a gas fireplace, dining room and a sunroom! The kitchen has tall counters, with amble amount of cabinets! There is also a bedroom, laundry and half bath on the main floor. Upstairs, two more bedrooms that have tons of space, and one has a walk-in closet and a full bath. The master bedroom is also upstairs, walk-in closet and its own full bathroom. Downstairs in the basement, there is a recroom and a huge unfinished area. There are builtin shelves throughout the basement and a work bench. You can get up to the garage through the access door in the basement. You will be surprised with the size of the three stall garage. Tall ceiling and tons of storage, and built in shelves. This home sits on a very private one acre lot. trails through the backyard to a swing set. There is also a shed that can hold the lawn equipment. You will not want to miss out on this well-maintained and and well-cared for home.
Last Agent to Sell the Property
RE/MAX of Grand Rapids (Stndl) License #6501393832 Listed on: 07/22/2021

Last Buyer's Agent
Staci Wykes
Keller Williams Harbortown
Home Details
Home Type
- Single Family
Est. Annual Taxes
- $3,962
Year Built
- Built in 1989
Lot Details
- 1.01 Acre Lot
- Lot Dimensions are 133x330
- Shrub
- Sprinkler System
- Garden
Parking
- 3 Car Attached Garage
Home Design
- Traditional Architecture
- Vinyl Siding
Interior Spaces
- 2-Story Property
- Gas Log Fireplace
- Family Room with Fireplace
- Sun or Florida Room
- Basement Fills Entire Space Under The House
Kitchen
- Breakfast Area or Nook
- Oven
- Range
- Microwave
- Dishwasher
Bedrooms and Bathrooms
- 3 Bedrooms | 1 Main Level Bedroom
Laundry
- Laundry on main level
- Dryer
- Washer
Outdoor Features
- Shed
- Storage Shed
Utilities
- Forced Air Heating and Cooling System
- Heating System Uses Natural Gas
Ownership History
Purchase Details
Home Financials for this Owner
Home Financials are based on the most recent Mortgage that was taken out on this home.Purchase Details
Home Financials for this Owner
Home Financials are based on the most recent Mortgage that was taken out on this home.Purchase Details
Similar Homes in Holland, MI
Home Values in the Area
Average Home Value in this Area
Purchase History
| Date | Type | Sale Price | Title Company |
|---|---|---|---|
| Warranty Deed | $390,000 | Lighthouse Title | |
| Warranty Deed | $390,000 | Chicago Title Of Mi Inc | |
| Interfamily Deed Transfer | -- | None Available |
Mortgage History
| Date | Status | Loan Amount | Loan Type |
|---|---|---|---|
| Open | $312,000 | New Conventional | |
| Previous Owner | $370,500 | New Conventional | |
| Previous Owner | $164,000 | Unknown | |
| Previous Owner | $182,400 | Unknown |
Property History
| Date | Event | Price | Change | Sq Ft Price |
|---|---|---|---|---|
| 11/01/2022 11/01/22 | Sold | $390,000 | 0.0% | $145 / Sq Ft |
| 09/02/2022 09/02/22 | Pending | -- | -- | -- |
| 09/02/2022 09/02/22 | For Sale | $390,000 | 0.0% | $145 / Sq Ft |
| 09/09/2021 09/09/21 | Sold | $390,000 | +2.7% | $146 / Sq Ft |
| 08/04/2021 08/04/21 | Off Market | $379,900 | -- | -- |
| 07/23/2021 07/23/21 | Pending | -- | -- | -- |
| 07/22/2021 07/22/21 | For Sale | $379,900 | -- | $142 / Sq Ft |
Tax History Compared to Growth
Tax History
| Year | Tax Paid | Tax Assessment Tax Assessment Total Assessment is a certain percentage of the fair market value that is determined by local assessors to be the total taxable value of land and additions on the property. | Land | Improvement |
|---|---|---|---|---|
| 2024 | -- | $201,900 | $14,700 | $187,200 |
| 2023 | $8,019 | $182,000 | $14,700 | $167,300 |
| 2022 | $7,259 | $163,500 | $14,700 | $148,800 |
| 2021 | $3,973 | $149,600 | $23,600 | $126,000 |
| 2020 | $3,956 | $148,500 | $148,500 | $0 |
| 2019 | $3,966 | $143,500 | $15,300 | $128,200 |
| 2018 | $3,765 | $123,800 | $15,300 | $108,500 |
| 2017 | $0 | $89,300 | $15,000 | $74,300 |
| 2016 | $0 | $89,300 | $15,000 | $74,300 |
| 2015 | -- | $89,300 | $15,000 | $74,300 |
| 2014 | -- | $89,700 | $15,000 | $74,700 |
| 2013 | -- | $83,500 | $15,000 | $68,500 |
Agents Affiliated with this Home
-
Staci Wykes

Seller's Agent in 2022
Staci Wykes
Encompass-Realtors
(248) 875-1014
7 in this area
24 Total Sales
-
Adam Sims

Seller's Agent in 2021
Adam Sims
RE/MAX Michigan
(616) 322-7157
1 in this area
79 Total Sales
-
Gerald Feenstra

Seller Co-Listing Agent in 2021
Gerald Feenstra
RE/MAX Michigan
(616) 706-2674
1 in this area
424 Total Sales
-
Mary Dykstra

Buyer Co-Listing Agent in 2021
Mary Dykstra
Keller Williams Harbortown
(616) 836-5697
20 in this area
186 Total Sales
Map
Source: Southwestern Michigan Association of REALTORS®
MLS Number: 21094790
APN: 53-02-06-200-076
- 969 Chelsea Ct
- 311 W 32nd St
- 1112 Fountain View Cir Unit 2
- 314 W 30th St
- 307 W 30th St
- 272 W 29th St
- 1032 Colonial Ct
- 607 Crestview St
- 794 Brook Village Ct Unit 27
- 28 W 34th St
- 38 W 31st St
- 1255 St Andrews Dr
- 19 Old Mill Dr Unit 12
- 1276 Prestwick Dr
- 1284 Saint Andrews Dr Unit 44
- 385 W 22nd St
- 510 van Raalte Ave
- 400 W 21st St
- 45 Trillium Ct
- 385 W 21st St
