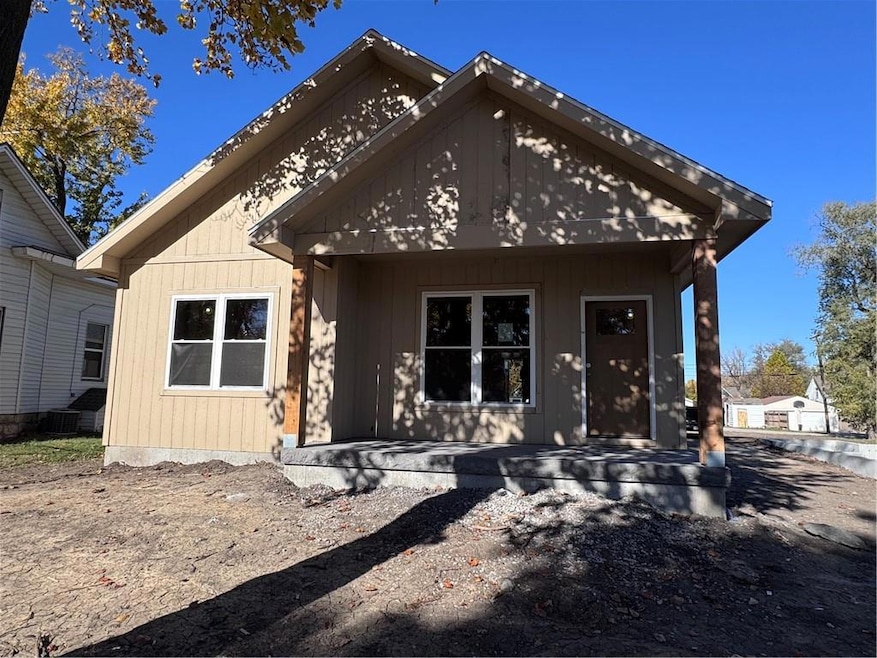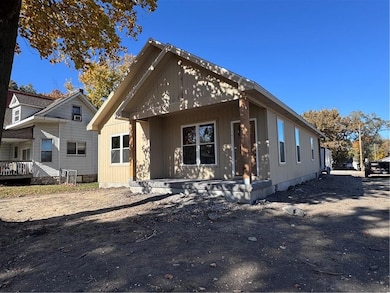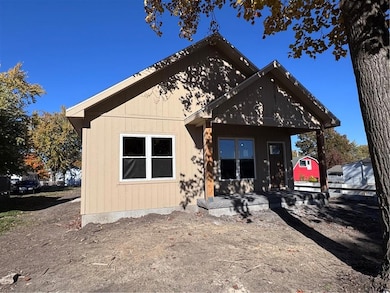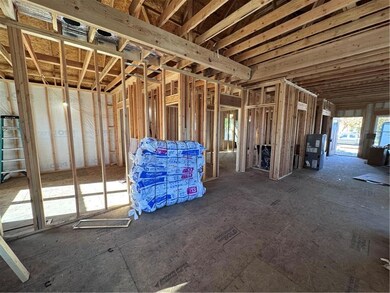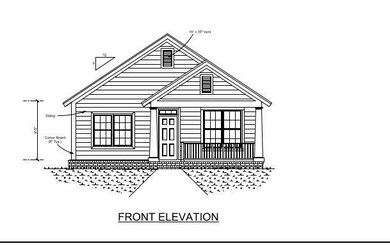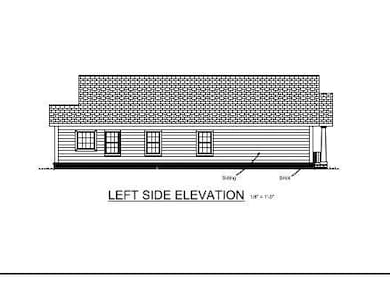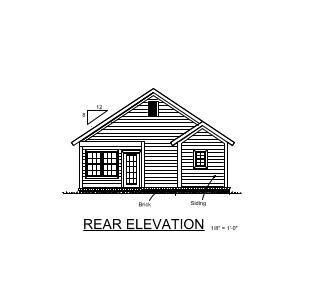316 W 4th St Cameron, MO 64429
Estimated payment $1,780/month
Highlights
- Ranch Style House
- No HOA
- Walk-In Closet
- Parkview Elementary School Rated A-
- Walk-In Pantry
- 2-minute walk to McCorkle Park
About This Home
Charming New Construction Home – Affordable Living Near Downtown! Welcome to your brand-new home combining modern comfort with small-town charm! This thoughtfully designed 3-bedroom, 2-bathroom residence offers 1,389 sq. ft. of finished living space all on one level — perfect for easy living and low maintenance. Step inside to a bright and open layout featuring a stylish kitchen with white cabinets, solid surface countertops, and a spacious walk-in pantry for all your storage needs. The inviting living area flows seamlessly for entertaining or relaxing. The primary suite includes a walk-in closet and an en-suite bathroom with double sinks, offering convenience and comfort. Two additional bedrooms and a full bath provide ample space or a home office. Enjoy mornings and evenings on the covered front or back porch, ideal for outdoor living — all while being walking distance from downtown and local amenities. This affordable new construction is a must-see! Call today for additional details!
Listing Agent
Berkshire Hathaway HomeService Brokerage Phone: 816-617-7653 License #1999111833 Listed on: 09/08/2025

Home Details
Home Type
- Single Family
Year Built
- Built in 2025 | Under Construction
Lot Details
- 7,551 Sq Ft Lot
- Lot Dimensions are 50x150
Parking
- Off-Street Parking
Home Design
- Ranch Style House
- Traditional Architecture
- Frame Construction
- Composition Roof
Interior Spaces
- 1,389 Sq Ft Home
- Living Room
- Combination Kitchen and Dining Room
- Crawl Space
- Laundry closet
Kitchen
- Walk-In Pantry
- Kitchen Island
Bedrooms and Bathrooms
- 3 Bedrooms
- Walk-In Closet
- 2 Full Bathrooms
Schools
- Parkview Elementary School
- Cameron High School
Utilities
- Forced Air Heating and Cooling System
Community Details
- No Home Owners Association
Listing and Financial Details
- $0 special tax assessment
Map
Home Values in the Area
Average Home Value in this Area
Property History
| Date | Event | Price | List to Sale | Price per Sq Ft |
|---|---|---|---|---|
| 09/08/2025 09/08/25 | For Sale | $285,000 | -- | $205 / Sq Ft |
Source: Heartland MLS
MLS Number: 2572476
- 413 W 3rd St
- 512 W 3rd St
- 413 N Lathrop St
- 615 N Harris St
- 701 N Cherry St
- 611 N Main St
- 108 S Chestnut St
- 719 N Chestnut St
- 117 W Prospect St
- 715 W 4th St
- 302 S Cherry St
- 423 E 4th St
- 106 S Orange St
- 617 W Prairie St
- 615 W Prairie St
- 723 N Godfrey St
- 330 High St
- 606 E 3rd St
- 625 Harris Ln
- 619 E 7th St
