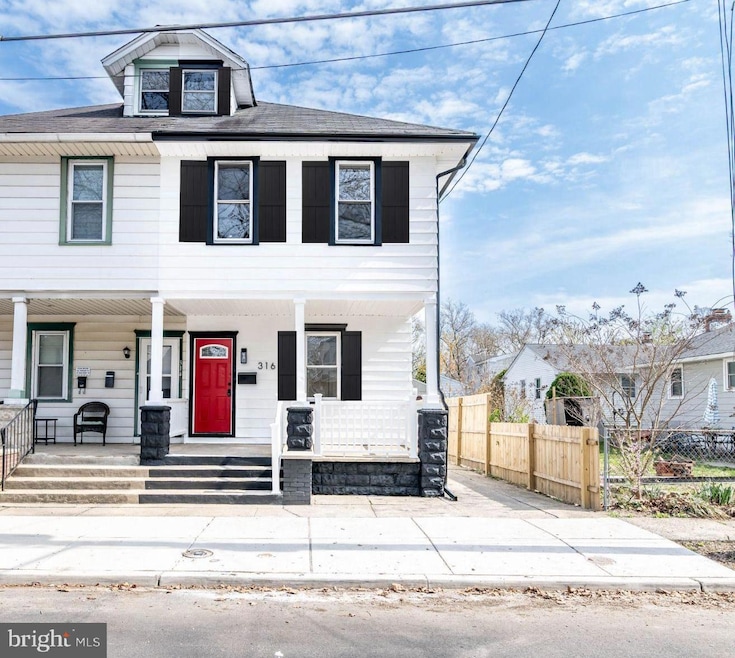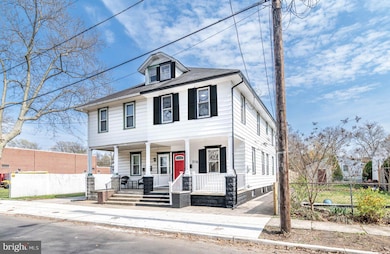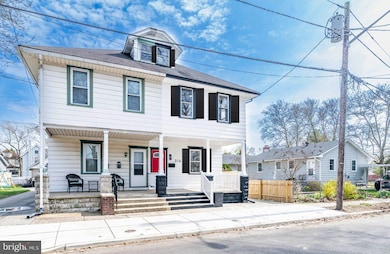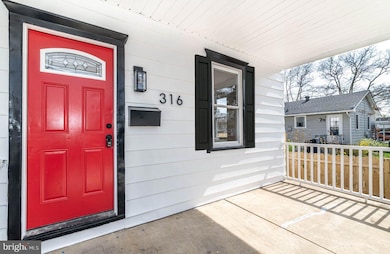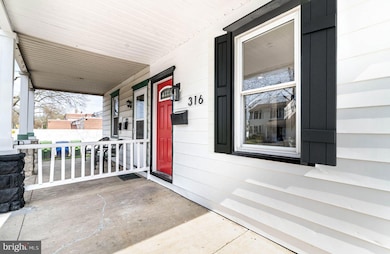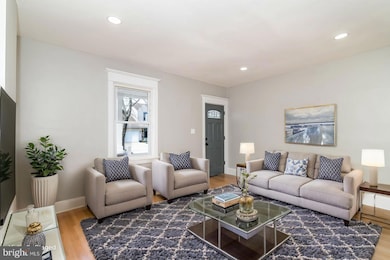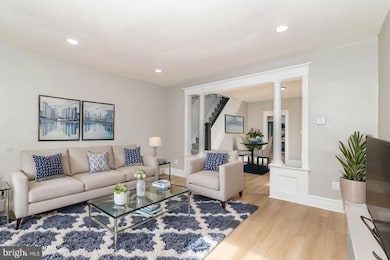316 W 4th St Palmyra, NJ 08065
Highlights
- Colonial Architecture
- Upgraded Countertops
- Porch
- No HOA
- Stainless Steel Appliances
- Bathtub with Shower
About This Home
Welcome to this beautifully updated luxury rental home in Palmyra, NJ, offering 3 bedrooms and 2 full bathrooms across two levels. This home features a bright, open layout with a spacious living room, dedicated dining area, and a stunning eat-in kitchen complete with upgraded countertops, stainless steel appliances, built-in microwave, wine rack, and modern tile backsplash. Enjoy luxury touches throughout, including new flooring, recessed lighting, and energy-efficient systems such as high-efficiency HVAC and an electric water heater. Both bathrooms have been fully remodeled with sleek, modern finishes. Convenient washer/dryer hookups are included, and a full basement provides ample storage space. Located in a quiet residential neighborhood close to schools, shopping, dining, and public transportation. Available now – schedule your private tour today! The landlord has an application process, and background checks are done via TransUnion. The application fee and the background check fee are $50 ($15 application fee & $35 background check fee). Please ensure your clients are well qualified before applying; the fees are non-fundable. The tenants will pay a utility fee for water and sewage, the utility fee is a $125 per month in addition to the monthly rent and it would be considered additional rent. Gas and electric will be put under the tenant's name and they will be responsible for it directly. One time Pet Fee of $500 and an on going $75 pet fee per pet per month. The pet fee is a fee and not a deposit of any kind. One month of rent is required upfront, plus utility fee, and the 1 month of SD at move-in. Move-in fee of $250. Applicants are processed based on requirements and not "first-come first-serve" basis. Please make sure you see the property in person before applying.
Listing Agent
(234) 738-2778 mgmt@investwithapex.com Realmart Realty, LLC Listed on: 10/09/2025
Townhouse Details
Home Type
- Townhome
Est. Annual Taxes
- $4,661
Year Built
- Built in 1940 | Remodeled in 2025
Lot Details
- 4,000 Sq Ft Lot
- Lot Dimensions are 40.00 x 100.00
- Wood Fence
- Property is in excellent condition
Parking
- On-Street Parking
Home Design
- Semi-Detached or Twin Home
- Colonial Architecture
- Aluminum Siding
Interior Spaces
- Property has 2 Levels
- Double Hung Windows
- Six Panel Doors
- Dining Area
- Unfinished Basement
Kitchen
- Electric Oven or Range
- Built-In Microwave
- Dishwasher
- Stainless Steel Appliances
- Upgraded Countertops
- Wine Rack
Bedrooms and Bathrooms
- 3 Bedrooms
- Bathtub with Shower
Laundry
- Laundry on main level
- Washer and Dryer Hookup
Home Security
Utilities
- Forced Air Heating and Cooling System
- High-Efficiency Water Heater
- Municipal Trash
Additional Features
- Energy-Efficient Appliances
- Porch
Listing and Financial Details
- Residential Lease
- Security Deposit $3,750
- $250 Move-In Fee
- Requires 1 Month of Rent Paid Up Front
- Tenant pays for all utilities
- The owner pays for real estate taxes
- No Smoking Allowed
- 12-Month Min and 36-Month Max Lease Term
- Available 10/13/25
- $50 Application Fee
- $100 Repair Deductible
- Assessor Parcel Number 27-00115-00002
Community Details
Overview
- No Home Owners Association
- Property Manager
Pet Policy
- Pets allowed on a case-by-case basis
- Pet Deposit $500
- $75 Monthly Pet Rent
Security
- Carbon Monoxide Detectors
- Fire and Smoke Detector
Map
Source: Bright MLS
MLS Number: NJBL2097456
APN: 27-00115-0000-00002
- 309 W 5th St
- 279 Arch St
- 523 W 5th St
- 235 Horace Ave
- 412 Horace Ave
- 525 Front St
- 419 Leconey Ave
- 403 Temple Blvd
- 3067 Harbour Dr
- 3059 Harbour Dr Unit 3059
- 3016 Harbour Dr
- 3072 Harbour Dr Unit 3072
- 1107 Harbour Dr Unit 1107
- 832 Cinnaminson Ave
- 106 Quay Ct Unit 106
- 162 Oxford Rd
- 185 Fairfax Dr
- 405 Elm Ave
- 2034 Harbour Dr Unit 2034
- 740 Morgan Ave
- 50 W Broad St Unit 1BR
- 430 Leconey Ave Unit 2ND FLOOR
- 418 Cinnaminson Ave
- 504 504-506 Cinnaminson Ave Unit A
- 4065 Harbour Dr
- 800 Morgan Ave
- 614 Linden Ave
- 303 Harrison St
- 198 Camelot Ct Unit AMBROSE FLOOR PLAN
- 198 Camelot Ct Unit EXETER FLOOR PLAN
- 112 Kohlmyer Dr
- 83 Kohlmyer Dr
- 40 Hamilton Ct
- 21 Kohlmyer Dr
- 2110 Church Rd Unit B
- 6 Kohlmyer Dr
- 7128 State Rd
- 6700 2 Keystone St Unit 2ND FL, REAR
- 2100 Haddonfield Rd
- 6320 Keystone St Unit A4
