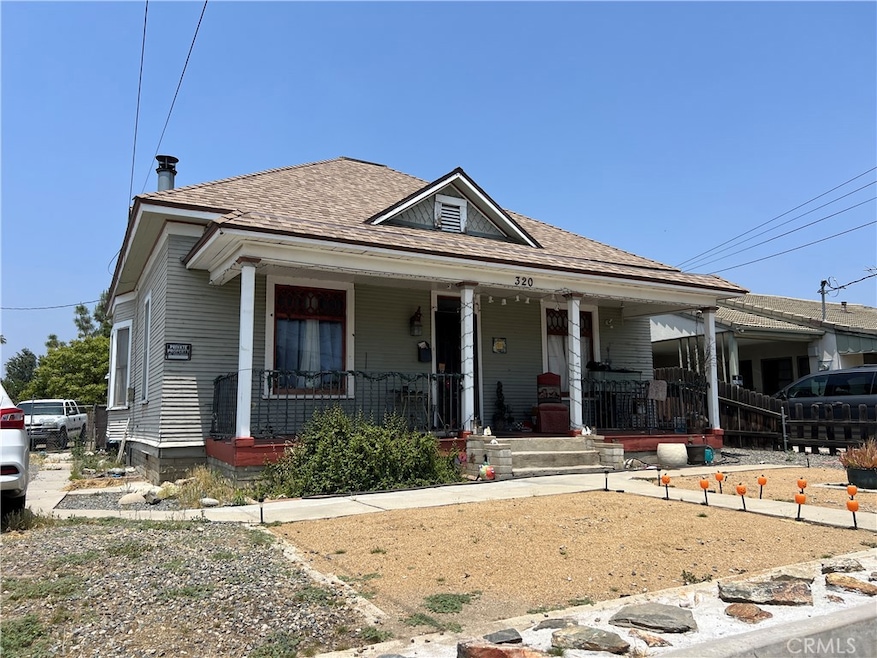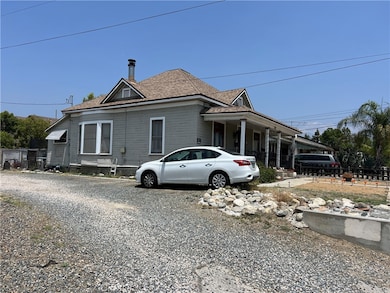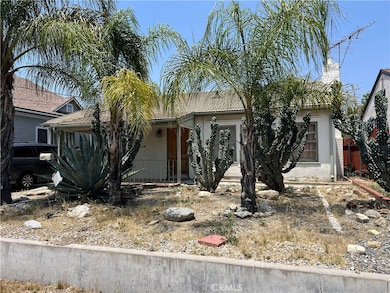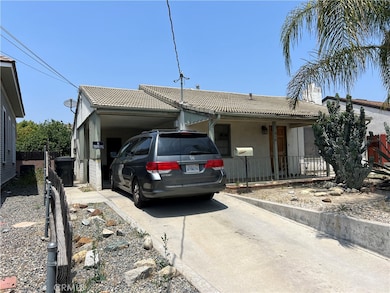
316 W Lugonia Ave Redlands, CA 92374
North Redlands NeighborhoodEstimated payment $4,529/month
Highlights
- 0.34 Acre Lot
- Property is near a park
- Two Homes on a Lot
- Citrus Valley High School Rated A
- Private Yard
- 5-minute walk to Texonia Park
About This Home
TWO HOUSES ON ONE LOT. HOUSES SIT FACING LUGONIA STREET AND ARE SIDE BY SIDE. The addresses are 316 & 320 W Lugonia Ave. Each have their own electric & gas meters, water lines and drive ways. Each house has 2 bedrooms with 2 baths and are approximately 1200 sq foot each. 320 W Lugonia was built in 1928 and moved to this location back in 1950. The second home was added, built in the late 50s. Both have indoor laundry hook ups. Both units have updated electrical systems including main boxes, 316 has partially upgraded water piping, address 320 has full water piping upgrade. Unit 320 has carport parking and 316 has uncovered parking space. Both homes have their own fenced backyards. Unit 320 has newer roof, within 3-4 years old. BOTH PROPERTIES HAVE CENTRAL HEATING AND AIR SYSTEMS. They are close to Texonia Park, Citrus Plaza and easy freeway access. Could work well for an investor or an extended/multiple family living situation, or live in one and rent the other.
Listing Agent
Re/Max Champions Brokerage Phone: 951-522-8059 License #01461743 Listed on: 06/04/2025

Home Details
Home Type
- Single Family
Est. Annual Taxes
- $4,631
Year Built
- Built in 1902
Lot Details
- 0.34 Acre Lot
- South Facing Home
- Private Yard
- Back Yard
Home Design
- Raised Foundation
- Shingle Roof
Interior Spaces
- 2,437 Sq Ft Home
- 1-Story Property
- Living Room with Fireplace
- Laundry Room
Bedrooms and Bathrooms
- 4 Bedrooms
- 4 Bathrooms
Parking
- 1 Parking Space
- 1 Carport Space
- Parking Available
Location
- Property is near a park
- Property is near public transit
- Suburban Location
Additional Features
- Exterior Lighting
- Two Homes on a Lot
- Central Heating and Cooling System
Listing and Financial Details
- Tax Lot 18
- Tax Tract Number 9876
- Assessor Parcel Number 0167201670000
- $761 per year additional tax assessments
Community Details
Overview
- 2 Units
Building Details
- 2 Separate Electric Meters
- 2 Separate Gas Meters
- 2 Separate Water Meters
Map
Home Values in the Area
Average Home Value in this Area
Tax History
| Year | Tax Paid | Tax Assessment Tax Assessment Total Assessment is a certain percentage of the fair market value that is determined by local assessors to be the total taxable value of land and additions on the property. | Land | Improvement |
|---|---|---|---|---|
| 2025 | $4,631 | $394,715 | $131,353 | $263,362 |
| 2024 | $4,631 | $386,975 | $128,777 | $258,198 |
| 2023 | $4,626 | $379,387 | $126,252 | $253,135 |
| 2022 | $4,257 | $346,800 | $104,100 | $242,700 |
| 2021 | $4,024 | $315,200 | $94,600 | $220,600 |
| 2020 | $3,928 | $309,000 | $92,700 | $216,300 |
| 2019 | $3,783 | $300,000 | $90,000 | $210,000 |
| 2018 | $3,331 | $264,800 | $66,200 | $198,600 |
| 2017 | $3,138 | $246,300 | $61,600 | $184,700 |
| 2016 | $2,814 | $218,300 | $54,600 | $163,700 |
| 2015 | $2,604 | $200,000 | $50,000 | $150,000 |
| 2014 | $2,513 | $192,500 | $44,000 | $148,500 |
Property History
| Date | Event | Price | Change | Sq Ft Price |
|---|---|---|---|---|
| 06/04/2025 06/04/25 | For Sale | $750,000 | 0.0% | $308 / Sq Ft |
| 06/04/2025 06/04/25 | For Sale | $750,000 | -- | $308 / Sq Ft |
Purchase History
| Date | Type | Sale Price | Title Company |
|---|---|---|---|
| Grant Deed | $300,500 | First American Title Company |
Mortgage History
| Date | Status | Loan Amount | Loan Type |
|---|---|---|---|
| Open | $175,000 | Unknown |
About the Listing Agent

I have been a Realtor for 16 years and a real estate investor for 4 years before that. I just recently moved to Realty Masters & Associates to start my own real estate Group called the G2 Group with Realty Masters. I had been Coldwell Banker's top selling agent in my Redlands/Loma Linda office for the last 5 years(2013-2017). I consistently sell my client's homes for TOP DOLLAR with great marketing and advertising campaigns. I specialize in working with both sellers and buyers in the Inland
Carlos' Other Listings
Source: California Regional Multiple Listing Service (CRMLS)
MLS Number: IG25124827
APN: 0167-201-67
- 1231 Webster St
- 1317 Clay St
- 1312 Calhoun St
- 1024 Lawton St
- 820 Carlotta Ct
- 1125 6th St
- 903 Ohio St
- 225 E Western Ave
- 1509 Lassen St
- 1510 Karon St
- 1636 Webster St
- 610 E Lugonia Ave Unit 4
- 623 Church Place Unit 3
- 605 Ruiz St
- 921 Dahlia Ave
- 601 Ruiz St
- 700 E Lugonia Ave
- 527 Ruiz St
- 835 Orangedale Ave
- 1707 Alta St
- 1127 Washington St Unit 2
- 423 W Sun Ave
- 421 W Sun Ave
- 1607 Clay St
- 1209 Oxford Dr Unit A
- 1209 Oxford Dr
- 1129 Oxford Dr Unit B
- 737 E Brockton Ave
- 1654 Camellia Ln
- 901 Oxford Dr
- 210 E High Ave
- 821 Lombard Dr
- 631 Church St
- 926 Campus Ave Unit 1 (front)
- 926 Campus Ave
- 1250 N University St
- 203 Church St Unit 203
- 1123 E Pennsylvania Ave
- 2035 Bergamot St
- 221 New York St



