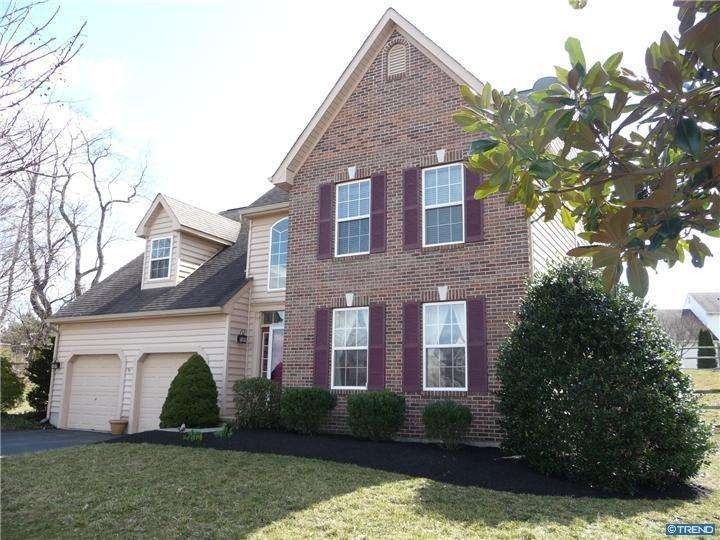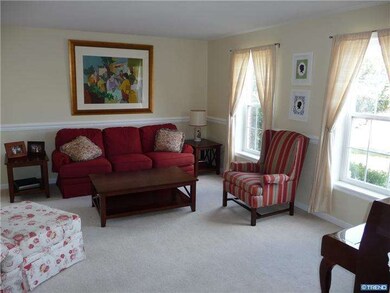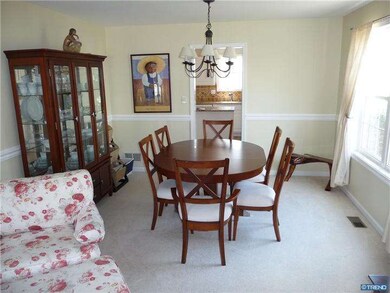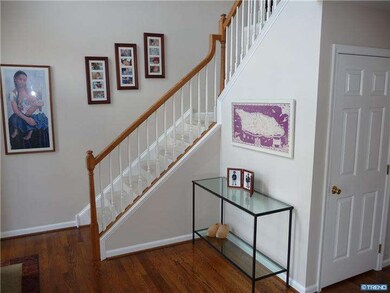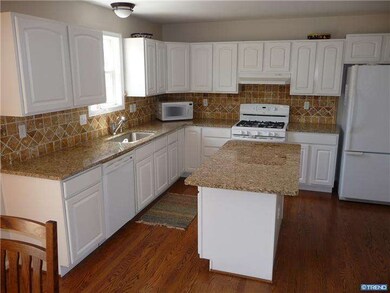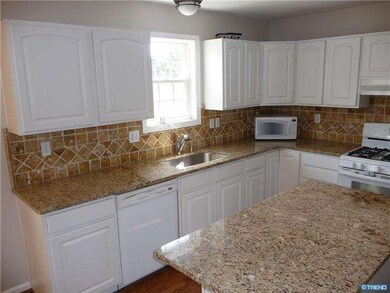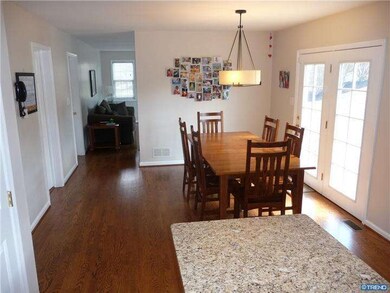
316 Welcome Ave West Grove, PA 19390
Highlights
- Colonial Architecture
- Wood Flooring
- 2 Car Direct Access Garage
- Fred S Engle Middle School Rated A-
- Attic
- Butlers Pantry
About This Home
As of January 2018Don't Miss this Beautiful, 4BR, 2.2BA Colonial w/ a Great Floor plan and numerous updates. The Spacious, White Kitchen features Granite Countertops, Tiled backsplash, gas cooking, newer appliances, and sliders leading outside. There is a BIG eat-in area as well as Beautiful Hardwood floors throughout the kitchen, the 2 Story foyer, and Family Room. The FR also has a Fireplace and gets plenty of natural light. Upstairs, there are 4 generous size bedrooms, including a Master Suite w/ Vaulted ceilings, W/I Closet, and full bath. The finished Basement is Gorgeous and boasts a Powder Room, a FR w/ Gas fireplace, an office, & a playroom/rec room. There is also some addtl' unfinished space for extra storage.. This home has been meticuously maintained by the current Owners! Check it out Today!!!
Last Agent to Sell the Property
Long & Foster Real Estate, Inc. Listed on: 03/14/2013

Home Details
Home Type
- Single Family
Est. Annual Taxes
- $5,834
Year Built
- Built in 1998
Lot Details
- 0.33 Acre Lot
- Lot Dimensions are 144 x 75
- Sloped Lot
- Back, Front, and Side Yard
- Property is in good condition
- Property is zoned RR
HOA Fees
- $10 Monthly HOA Fees
Parking
- 2 Car Direct Access Garage
- 2 Open Parking Spaces
- Oversized Parking
- Garage Door Opener
- Driveway
Home Design
- Colonial Architecture
- Brick Exterior Construction
- Pitched Roof
- Shingle Roof
- Vinyl Siding
- Concrete Perimeter Foundation
Interior Spaces
- 3,259 Sq Ft Home
- Property has 2 Levels
- Ceiling height of 9 feet or more
- Ceiling Fan
- Gas Fireplace
- Family Room
- Living Room
- Dining Room
- Finished Basement
- Basement Fills Entire Space Under The House
- Home Security System
- Laundry on main level
- Attic
Kitchen
- Eat-In Kitchen
- Butlers Pantry
- Self-Cleaning Oven
- Dishwasher
- Kitchen Island
- Disposal
Flooring
- Wood
- Wall to Wall Carpet
- Tile or Brick
Bedrooms and Bathrooms
- 4 Bedrooms
- En-Suite Primary Bedroom
- En-Suite Bathroom
- 4 Bathrooms
Outdoor Features
- Patio
- Exterior Lighting
Utilities
- Forced Air Heating and Cooling System
- Heating System Uses Gas
- 200+ Amp Service
- Electric Water Heater
- Cable TV Available
Community Details
- Association fees include common area maintenance
- Heather Grove Subdivision
Listing and Financial Details
- Assessor Parcel Number 59-08F-0085
Ownership History
Purchase Details
Home Financials for this Owner
Home Financials are based on the most recent Mortgage that was taken out on this home.Purchase Details
Home Financials for this Owner
Home Financials are based on the most recent Mortgage that was taken out on this home.Purchase Details
Home Financials for this Owner
Home Financials are based on the most recent Mortgage that was taken out on this home.Purchase Details
Home Financials for this Owner
Home Financials are based on the most recent Mortgage that was taken out on this home.Similar Homes in West Grove, PA
Home Values in the Area
Average Home Value in this Area
Purchase History
| Date | Type | Sale Price | Title Company |
|---|---|---|---|
| Deed | -- | -- | |
| Deed | $320,000 | None Available | |
| Deed | $238,000 | -- | |
| Corporate Deed | $170,000 | -- |
Mortgage History
| Date | Status | Loan Amount | Loan Type |
|---|---|---|---|
| Previous Owner | $309,120 | New Conventional | |
| Previous Owner | $128,970 | Unknown | |
| Previous Owner | $90,000 | Credit Line Revolving | |
| Previous Owner | $59,300 | Credit Line Revolving | |
| Previous Owner | $150,000 | Unknown | |
| Previous Owner | $140,000 | Purchase Money Mortgage | |
| Previous Owner | $136,000 | No Value Available | |
| Closed | $17,000 | No Value Available |
Property History
| Date | Event | Price | Change | Sq Ft Price |
|---|---|---|---|---|
| 01/12/2018 01/12/18 | Sold | $319,500 | 0.0% | $98 / Sq Ft |
| 12/11/2017 12/11/17 | Pending | -- | -- | -- |
| 11/13/2017 11/13/17 | Price Changed | $319,500 | +3.1% | $98 / Sq Ft |
| 10/13/2017 10/13/17 | Price Changed | $310,000 | -4.6% | $95 / Sq Ft |
| 09/27/2017 09/27/17 | Price Changed | $325,000 | -4.4% | $100 / Sq Ft |
| 09/15/2017 09/15/17 | Price Changed | $339,900 | -2.9% | $104 / Sq Ft |
| 08/11/2017 08/11/17 | For Sale | $350,000 | +9.4% | $107 / Sq Ft |
| 05/24/2013 05/24/13 | Sold | $320,000 | -3.0% | $98 / Sq Ft |
| 04/04/2013 04/04/13 | Pending | -- | -- | -- |
| 03/14/2013 03/14/13 | For Sale | $329,900 | -- | $101 / Sq Ft |
Tax History Compared to Growth
Tax History
| Year | Tax Paid | Tax Assessment Tax Assessment Total Assessment is a certain percentage of the fair market value that is determined by local assessors to be the total taxable value of land and additions on the property. | Land | Improvement |
|---|---|---|---|---|
| 2024 | $7,453 | $182,890 | $32,470 | $150,420 |
| 2023 | $7,297 | $182,890 | $32,470 | $150,420 |
| 2022 | $7,191 | $182,890 | $32,470 | $150,420 |
| 2021 | $7,043 | $182,890 | $32,470 | $150,420 |
| 2020 | $6,809 | $182,890 | $32,470 | $150,420 |
| 2019 | $6,641 | $182,890 | $32,470 | $150,420 |
| 2018 | $6,419 | $181,390 | $32,470 | $148,920 |
| 2017 | $6,287 | $181,390 | $32,470 | $148,920 |
| 2016 | $5,128 | $181,390 | $32,470 | $148,920 |
| 2015 | $5,128 | $181,390 | $32,470 | $148,920 |
| 2014 | $5,128 | $181,390 | $32,470 | $148,920 |
Agents Affiliated with this Home
-

Seller's Agent in 2018
Matt Fetick
EXP Realty, LLC
(484) 678-7888
1,131 Total Sales
-

Seller Co-Listing Agent in 2018
David Maio Williams
EXP Realty, LLC
(610) 742-4306
252 Total Sales
-

Buyer's Agent in 2018
Sean Maloney
RE/MAX
(215) 783-6543
53 Total Sales
-

Seller's Agent in 2013
Michael McCullough
Long & Foster
(302) 893-7601
154 Total Sales
Map
Source: Bright MLS
MLS Number: 1003368162
APN: 59-08F-0085.0000
- 263 E Hillcrest Ave Unit 38
- 504 Prospect Ave
- 135 Jackson Ave
- 8 Prospect Ave
- 216 Little Ave
- 17 Nottingham Dr
- 603 Lamborn Ridge Dr
- 607 Martin Dr
- 622 Martin Dr
- 400 N Guernsey Rd
- 301 Whitestone Rd
- 7 Rouse Dr
- 274 Schoolhouse Rd
- 423 N Guernsey Rd
- 423 Westview Dr
- 372 Hipkins Rd
- 17 Roberts Way
- 712 W Glenview Dr
- 168 Garden Station Rd
- 2 Radence Ln
