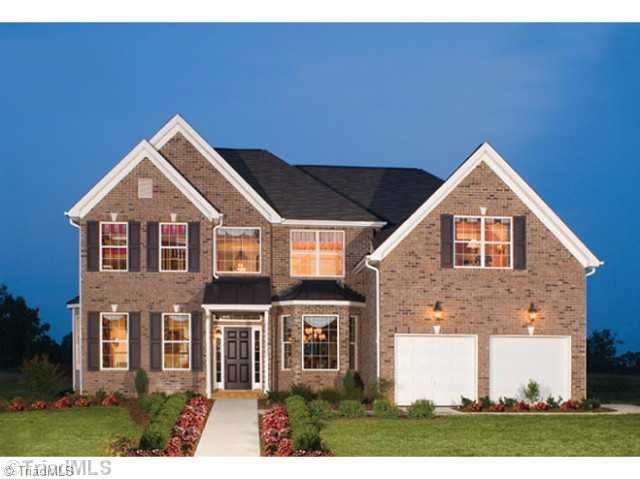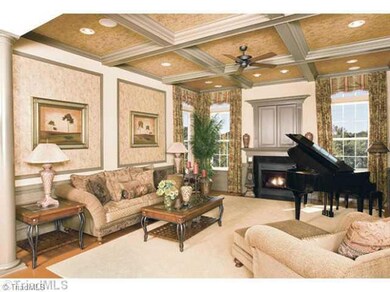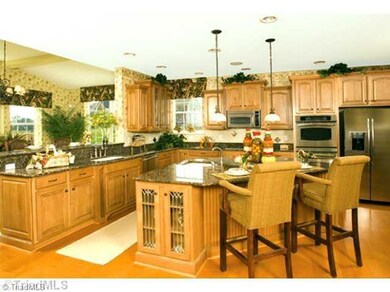3160 Cranberry Ridge Dr High Point, NC 27265
Bent Tree NeighborhoodEstimated Value: $510,000 - $553,000
5
Beds
4
Baths
4,015
Sq Ft
$131/Sq Ft
Est. Value
Highlights
- Traditional Architecture
- Wood Flooring
- Porch
- Southwest Elementary School Rated A
- Community Pool
- 2 Car Attached Garage
About This Home
As of February 2013This is the model home for Walnut Creek. Unbelievable upgrades included. Hardwood floors on 1st floor main living areas. Coffered Ceiling in Family Room, Guest Suite on 1st Floor w/Full Bath. Bay window in DR and Box Bay windows in the LR & Guest Suite. The Kitchen is fabulous, gourmet kitchen featuring GE Profile stainless appliances,: double ovens, refrigerator, gas cook-top, disposal, oversized kitchen island, wine cooler & an addl. compact fridge. Grand Morning Rm, Playrm, 5 BR/4 Baths
Home Details
Home Type
- Single Family
Est. Annual Taxes
- $3,972
Year Built
- Built in 2005
Lot Details
- 9,148 Sq Ft Lot
- Lot Dimensions are 72x136
- Cleared Lot
- Property is zoned rs-pcdm
HOA Fees
- $60 Monthly HOA Fees
Parking
- 2 Car Attached Garage
Home Design
- Traditional Architecture
- Brick Exterior Construction
- Vinyl Siding
Interior Spaces
- 4,015 Sq Ft Home
- Property has 2 Levels
- Shelving
- Ceiling Fan
- Great Room with Fireplace
- Pull Down Stairs to Attic
- Laundry on main level
Kitchen
- Kitchen Island
- Tile Countertops
Flooring
- Wood
- Carpet
- Tile
Bedrooms and Bathrooms
- 5 Bedrooms
- Garden Bath
- Separate Shower
Home Security
- Alarm System
- Storm Doors
- Fire and Smoke Detector
Outdoor Features
- Patio
- Porch
Schools
- Southwest Middle School
- Southwest High School
Utilities
- Forced Air Zoned Heating and Cooling System
- Heat Pump System
- Heating System Uses Natural Gas
- Gas Water Heater
Listing and Financial Details
- Assessor Parcel Number 0215844
- 1% Total Tax Rate
Community Details
Overview
- Walnut Crk Sec 01 Subdivision
Recreation
- Community Pool
Ownership History
Date
Name
Owned For
Owner Type
Purchase Details
Listed on
Jan 1, 2013
Closed on
Jan 27, 2013
Sold by
Dubose Model Home Investments 118 Lp
Bought by
Wong Wi Hong and Wong Christina
List Price
$334,990
Sold Price
$325,000
Premium/Discount to List
-$9,990
-2.98%
Current Estimated Value
Home Financials for this Owner
Home Financials are based on the most recent Mortgage that was taken out on this home.
Estimated Appreciation
$199,795
Avg. Annual Appreciation
3.82%
Original Mortgage
$260,000
Outstanding Balance
$181,670
Interest Rate
3.4%
Mortgage Type
New Conventional
Estimated Equity
$343,125
Purchase Details
Closed on
Apr 17, 2008
Sold by
Parker & Orleans Homebuilders Inc
Bought by
Dubose Model Home Investments #118 Lp
Home Financials for this Owner
Home Financials are based on the most recent Mortgage that was taken out on this home.
Original Mortgage
$242,900
Interest Rate
6.08%
Mortgage Type
Purchase Money Mortgage
Create a Home Valuation Report for This Property
The Home Valuation Report is an in-depth analysis detailing your home's value as well as a comparison with similar homes in the area
Home Values in the Area
Average Home Value in this Area
Purchase History
| Date | Buyer | Sale Price | Title Company |
|---|---|---|---|
| Wong Wi Hong | $325,000 | None Available | |
| Dubose Model Home Investments #118 Lp | $323,000 | Fatico |
Source: Public Records
Mortgage History
| Date | Status | Borrower | Loan Amount |
|---|---|---|---|
| Open | Wong Wi Hong | $260,000 | |
| Previous Owner | Dubose Model Home Investments #118 Lp | $242,900 |
Source: Public Records
Property History
| Date | Event | Price | List to Sale | Price per Sq Ft |
|---|---|---|---|---|
| 02/28/2013 02/28/13 | Sold | $325,000 | -3.0% | $81 / Sq Ft |
| 01/06/2013 01/06/13 | Pending | -- | -- | -- |
| 01/01/2013 01/01/13 | For Sale | $334,990 | -- | $83 / Sq Ft |
Source: Triad MLS
Tax History Compared to Growth
Tax History
| Year | Tax Paid | Tax Assessment Tax Assessment Total Assessment is a certain percentage of the fair market value that is determined by local assessors to be the total taxable value of land and additions on the property. | Land | Improvement |
|---|---|---|---|---|
| 2025 | $5,035 | $365,400 | $60,000 | $305,400 |
| 2024 | $5,035 | $365,400 | $60,000 | $305,400 |
| 2023 | $5,035 | $365,400 | $60,000 | $305,400 |
| 2022 | $4,926 | $365,400 | $60,000 | $305,400 |
| 2021 | $4,135 | $300,100 | $53,000 | $247,100 |
| 2020 | $4,135 | $300,100 | $53,000 | $247,100 |
| 2019 | $4,135 | $300,100 | $0 | $0 |
| 2018 | $4,115 | $300,100 | $0 | $0 |
| 2017 | $4,135 | $300,100 | $0 | $0 |
| 2016 | $3,827 | $272,900 | $0 | $0 |
| 2015 | $3,848 | $272,900 | $0 | $0 |
| 2014 | $3,913 | $272,900 | $0 | $0 |
Source: Public Records
Map
Source: Triad MLS
MLS Number: 660513
APN: 0215844
Nearby Homes
- 3007 Maple Branch Dr
- Richmond Plan at Williard Place
- 3296 Alyssa Way
- Cameron Plan at Williard Place
- Southport Plan at Williard Place
- Columbia Plan at Williard Place
- Bailey Plan at Williard Place
- 3273 Alyssa Way
- 3301 Alyssa Way
- 3171 Riley Ford Trail Unit Lot 38
- 3199 Riley Ford Trail
- 3199 Riley Ford Trail Unit Lot 33
- 3171 Riley Ford Trail
- 3525 Covent Oak Ct
- 2350 Birch View Dr
- 737 Carneros Cir
- 4711 Willowstone Dr
- 4713 Willowstone Dr
- 4715 Willowstone Dr
- 4722 Willowstone Dr
- 3156 Cranberry Ridge Dr
- 3164 Cranberry Ridge Dr
- 4304 Juniper Dairy Ct
- 4308 Juniper Dairy Ct
- 3154 Cranberry Ridge Dr
- 4300 Juniper Dairy Ct
- 3153 Cranberry Ridge Dr
- 3152 Cranberry Ridge Dr
- 3109 Sycamore Point Trail
- 3108 Sycamore Point Trail
- 4301 Juniper Dairy Ct
- 3150 Cranberry Ridge Dr
- 3151 Cranberry Ridge Dr
- 4304 Tealwood Vista Ct
- 3105 Sycamore Point Trail
- 3208 Sycamore Point Trail Unit Lot 75
- 3208 Sycamore Point Trail
- 4305 Juniper Dairy Ct
- 3212 Sycamore Point Trail
- 3149 Cranberry Ridge Dr



