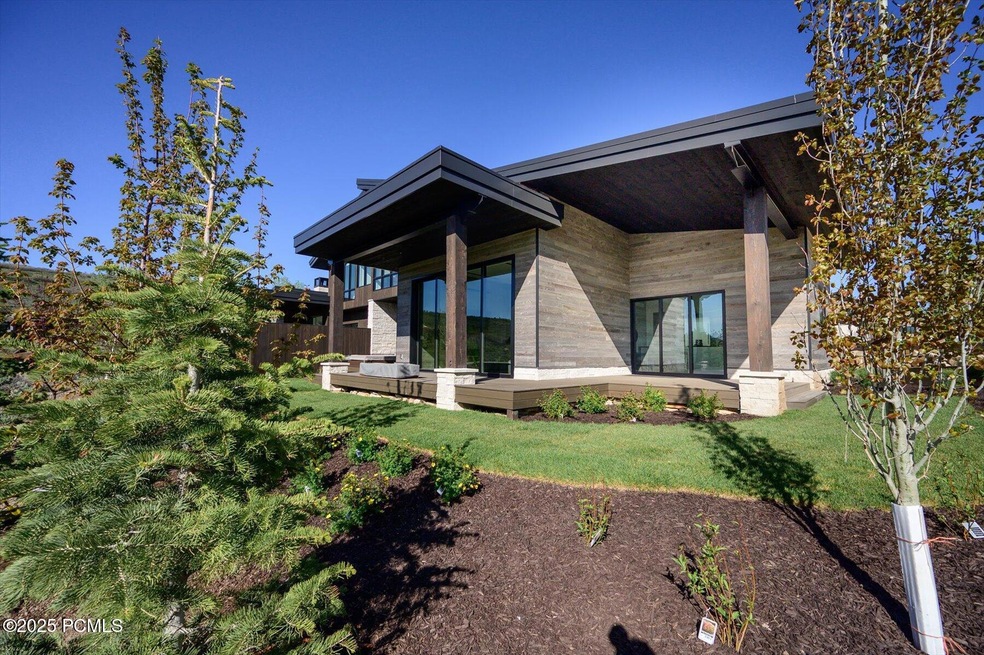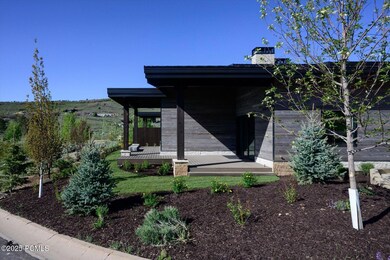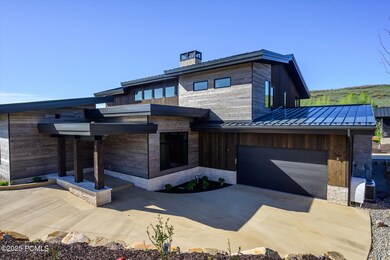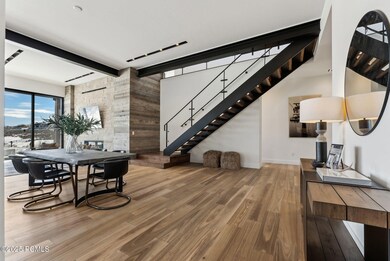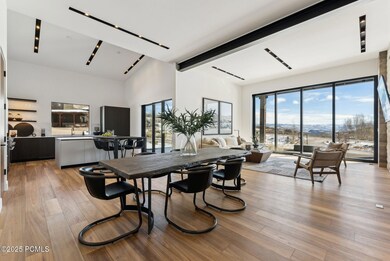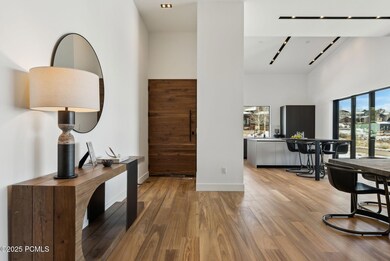
Estimated payment $24,131/month
Highlights
- Golf Club Membership
- New Construction
- Open Floorplan
- Midway Elementary School Rated A-
- Spa
- Mountain View
About This Home
Start your Tuhaye golf and ski lifestyle adventure with this stunning new construction 5 bedroom custom twin home residence within walkingdistance to the Tuhaye amenities. The mountain modern ambience invites you to sit back and enjoy the mountain views, lounge in your hot tub or snuggle up byyour fireplace. Ease of living with a main floor Main bedroom with a spa-like bathroom with an inviting freestanding tub for soaking, spacious outdoor deck andpatio are just some of the favorite features. This home is outfitted with exquisite finishes inside and out such as Reclaimed exterior siding, Italian Poliformcabinets, Thermador professional appliances, heated radiant bathroom floors, stone shower tiles, White Oak hardwood floors, Solid wood doors. A full Talisker Membership included with the purchase price. Buyer to verify all to their satisfaction.
Listing Agent
KW Park City Keller Williams Real Estate License #6292565-SA00 Listed on: 10/04/2024

Home Details
Home Type
- Single Family
Est. Annual Taxes
- $2,143
Year Built
- Built in 2025 | New Construction
Lot Details
- 5,227 Sq Ft Lot
- Property fronts a private road
- Cul-De-Sac
- Landscaped
HOA Fees
- $214 Monthly HOA Fees
Parking
- 2 Car Attached Garage
- Garage Door Opener
Property Views
- Mountain
- Valley
Home Design
- Contemporary Architecture
- Mountain Contemporary Architecture
- Wood Frame Construction
- Metal Roof
- Wood Siding
- Stone Siding
- Concrete Perimeter Foundation
- Stone
Interior Spaces
- 3,489 Sq Ft Home
- Multi-Level Property
- Open Floorplan
- Furnished
- Wired For Data
- Ceiling height of 9 feet or more
- Gas Fireplace
- Great Room
- Formal Dining Room
- Fire and Smoke Detector
- Laundry Room
Kitchen
- Breakfast Bar
- Gas Range
- Microwave
- ENERGY STAR Qualified Refrigerator
- Dishwasher
- Kitchen Island
- Disposal
Flooring
- Wood
- Stone
- Tile
Bedrooms and Bathrooms
- 5 Bedrooms | 1 Primary Bedroom on Main
Eco-Friendly Details
- Drip Irrigation
Outdoor Features
- Spa
- Deck
Utilities
- Forced Air Heating and Cooling System
- Programmable Thermostat
- Natural Gas Connected
- Tankless Water Heater
- Multiple Phone Lines
Listing and Financial Details
- Assessor Parcel Number 00-0020-3877
Community Details
Overview
- Association fees include amenities, com area taxes, management fees, reserve/contingency fund, snow removal
- Private Membership Available
- Association Phone (435) 333-3702
- Visit Association Website
- Tuhaye Subdivision
Recreation
- Golf Club Membership
- Trails
Additional Features
- Common Area
- Building Security System
Map
Home Values in the Area
Average Home Value in this Area
Tax History
| Year | Tax Paid | Tax Assessment Tax Assessment Total Assessment is a certain percentage of the fair market value that is determined by local assessors to be the total taxable value of land and additions on the property. | Land | Improvement |
|---|---|---|---|---|
| 2024 | $12,032 | $1,418,661 | $620,000 | $798,661 |
| 2023 | $12,032 | $248,223 | $215,000 | $33,223 |
| 2022 | $1,102 | $118,223 | $85,000 | $33,223 |
| 2021 | $1,383 | $118,223 | $85,000 | $33,223 |
| 2020 | $1,427 | $118,223 | $85,000 | $33,223 |
| 2019 | $1,330 | $118,223 | $0 | $0 |
| 2018 | $1,330 | $118,223 | $0 | $0 |
| 2017 | $1,328 | $118,223 | $0 | $0 |
| 2016 | $1,355 | $118,223 | $0 | $0 |
| 2015 | $1,276 | $118,223 | $85,000 | $33,223 |
| 2014 | $1,755 | $85,000 | $85,000 | $0 |
Property History
| Date | Event | Price | Change | Sq Ft Price |
|---|---|---|---|---|
| 10/04/2024 10/04/24 | For Sale | $4,249,000 | -- | $1,218 / Sq Ft |
Purchase History
| Date | Type | Sale Price | Title Company |
|---|---|---|---|
| Warranty Deed | -- | Metro National Title | |
| Special Warranty Deed | -- | Coalition Title | |
| Special Warranty Deed | -- | Coalition Title |
Mortgage History
| Date | Status | Loan Amount | Loan Type |
|---|---|---|---|
| Open | $3,889,539 | New Conventional | |
| Closed | $1,000,000 | New Conventional | |
| Closed | $1,800,000 | Commercial | |
| Closed | $496,300 | Construction | |
| Closed | $0 | Unknown |
Similar Homes in Kamas, UT
Source: Park City Board of REALTORS®
MLS Number: 12404044
APN: 00-0020-3877
- 4900 Arrowhead Trail Unit 325
- 3123 E Arrowhead Trail
- 3123 E Arrowhead Trail Unit 10
- 3250 E Thunderhawk Trail
- 9452 N Vale View Cir
- 9465 N Tuhaye Park Dr
- 9248 N Uinta Cir
- 9248 N Uinta Cir Unit 44
- 1582 N Uinta Cir
- 1501 N Uinta Cir
- 3590 Still Branch Ct
- 3590 Still Branch Ct Unit 11
- 9747 N Ridgeway Cir Unit RW-21
- 9747 N Ridgeway Cir
- 3162 E Granite Rock Loop Unit CM-35
- 3162 E Granite Rock Loop
- 3414 E Wishbone Place Unit 15
- 3414 E Wishbone Place
- 8641 N Rock Nettle Place
- 8568 N Rock Nettle Place Unit 54
