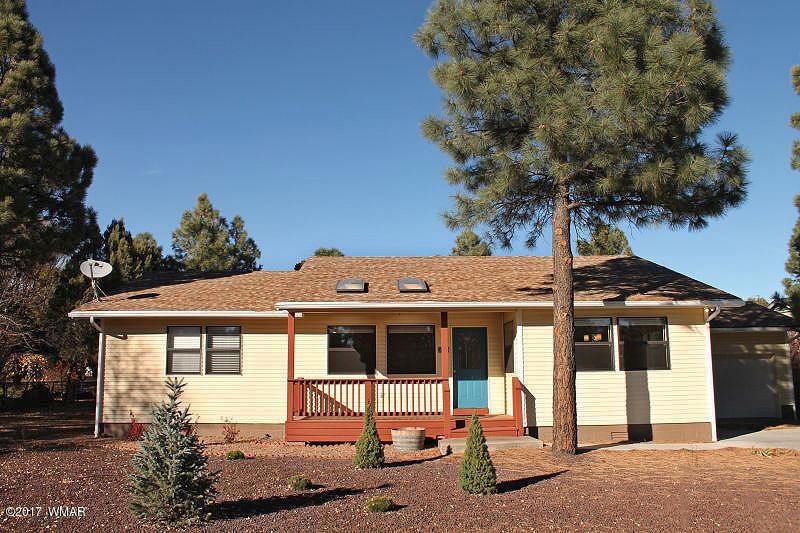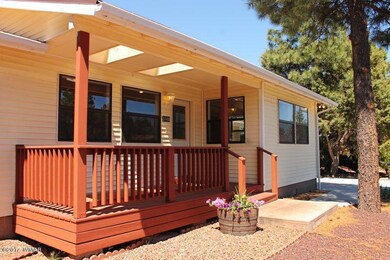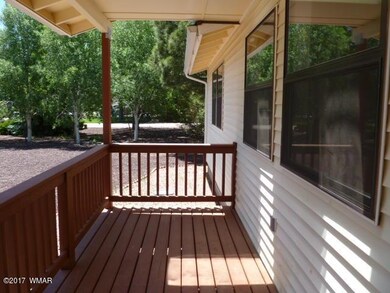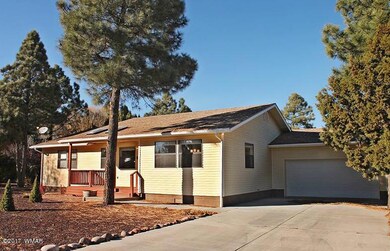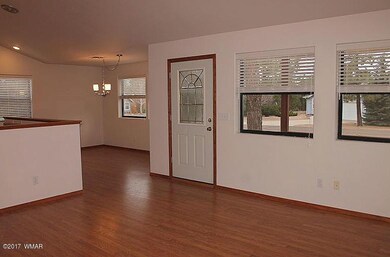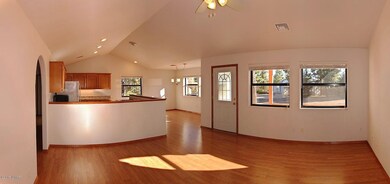
3160 E Larson Way Show Low, AZ 85901
Highlights
- Pine Trees
- Vaulted Ceiling
- Double Pane Windows
- Clubhouse
- Great Room
- Covered Deck
About This Home
As of May 2024NEWLY REMODELED! THIS3/2.5 HOME IS MOVE IN READY WITH NEW: PAINT, LAMINATE FLOORING, CARPET, COVERED REAR DECK, REAR PRIVACY FENCING, INSULATED & FINISHED GARAGE W/PULL DOWN STAIRS FOR EXTRA STORAGE, & UPGRADED LANDSCAPING. COMPLETELY FENCED, GENEROUS REAR YARD. IN ONE OF SHOW LOW'S PREMIER SUBDIVISIONS. CENTRALLY LOCATED CLOSE TO SUMMIT HEALTHCARE HOSPITAL, WALMART, WALGREEN'S, LOWE'S, HOME DEPOT.
Last Agent to Sell the Property
Jan Mullins
Spill Investment & Realty License #BR005504000 Listed on: 03/27/2018
Co-Listed By
Nancy Neff
Spill Investment & Realty License #SA102402000
Last Buyer's Agent
Crystal White
Realty Executives Wht Mtn - Pinetop License #BR520465000
Home Details
Home Type
- Single Family
Est. Annual Taxes
- $1,872
Year Built
- Built in 1996
Lot Details
- 0.38 Acre Lot
- Lot Dimensions are 100 x 150 x 110 x 149
- East Facing Home
- Partially Fenced Property
- Wood Fence
- Wire Fence
- Pine Trees
HOA Fees
- $15 Monthly HOA Fees
Home Design
- Wood Frame Construction
- Pitched Roof
- Shingle Roof
Interior Spaces
- 1,646 Sq Ft Home
- 1-Story Property
- Vaulted Ceiling
- Double Pane Windows
- Great Room
- Combination Kitchen and Dining Room
- Fire and Smoke Detector
Kitchen
- Breakfast Bar
- Electric Range
- Microwave
- Dishwasher
- Disposal
Flooring
- Carpet
- Laminate
- Vinyl
Bedrooms and Bathrooms
- 3 Bedrooms
- 2 Bathrooms
- Bathtub with Shower
Laundry
- Laundry in Hall
- Dryer
- Washer
Parking
- 2 Car Attached Garage
- Garage Door Opener
Outdoor Features
- Covered Deck
- Rain Gutters
Utilities
- Forced Air Heating and Cooling System
- Heating System Uses Natural Gas
- Water Heater
- Phone Available
- Cable TV Available
Listing and Financial Details
- Assessor Parcel Number 212-60-028
Community Details
Overview
- Mandatory home owners association
Amenities
- Clubhouse
Ownership History
Purchase Details
Home Financials for this Owner
Home Financials are based on the most recent Mortgage that was taken out on this home.Purchase Details
Home Financials for this Owner
Home Financials are based on the most recent Mortgage that was taken out on this home.Purchase Details
Home Financials for this Owner
Home Financials are based on the most recent Mortgage that was taken out on this home.Similar Homes in Show Low, AZ
Home Values in the Area
Average Home Value in this Area
Purchase History
| Date | Type | Sale Price | Title Company |
|---|---|---|---|
| Warranty Deed | $449,000 | Lawyers Title | |
| Warranty Deed | $232,000 | Lawyers Title Of Arizona Inc | |
| Warranty Deed | $200,000 | First American Title |
Mortgage History
| Date | Status | Loan Amount | Loan Type |
|---|---|---|---|
| Open | $409,600 | New Conventional | |
| Closed | $404,100 | New Conventional | |
| Previous Owner | $293,000 | New Conventional | |
| Previous Owner | $255,038 | New Conventional | |
| Previous Owner | $227,800 | New Conventional | |
| Previous Owner | $207,600 | No Value Available | |
| Previous Owner | $205,840 | FHA | |
| Previous Owner | $185,600 | New Conventional | |
| Previous Owner | $139,000 | New Conventional | |
| Previous Owner | $149,800 | New Conventional |
Property History
| Date | Event | Price | Change | Sq Ft Price |
|---|---|---|---|---|
| 05/20/2024 05/20/24 | Sold | $449,000 | 0.0% | $272 / Sq Ft |
| 03/20/2024 03/20/24 | Pending | -- | -- | -- |
| 03/05/2024 03/05/24 | For Sale | $449,000 | +93.5% | $272 / Sq Ft |
| 03/27/2018 03/27/18 | Sold | $232,000 | -- | $141 / Sq Ft |
Tax History Compared to Growth
Tax History
| Year | Tax Paid | Tax Assessment Tax Assessment Total Assessment is a certain percentage of the fair market value that is determined by local assessors to be the total taxable value of land and additions on the property. | Land | Improvement |
|---|---|---|---|---|
| 2026 | $1,894 | -- | -- | -- |
| 2025 | $1,805 | $35,173 | $7,147 | $28,026 |
| 2024 | $1,805 | $35,925 | $7,147 | $28,778 |
| 2023 | $1,805 | $28,732 | $5,836 | $22,896 |
| 2022 | $1,623 | $0 | $0 | $0 |
| 2021 | $1,815 | $0 | $0 | $0 |
| 2020 | $1,745 | $0 | $0 | $0 |
| 2019 | $1,747 | $0 | $0 | $0 |
| 2018 | $1,693 | $0 | $0 | $0 |
| 2017 | $1,872 | $0 | $0 | $0 |
| 2016 | $1,670 | $0 | $0 | $0 |
| 2015 | $1,546 | $13,250 | $4,250 | $9,000 |
Agents Affiliated with this Home
-
Tamie Aguilera

Seller's Agent in 2024
Tamie Aguilera
Re/Max Fine Properties
(928) 600-8708
37 in this area
231 Total Sales
-
Lisa McDaniel
L
Buyer's Agent in 2024
Lisa McDaniel
Dream Maker Realty
(480) 560-9421
10 in this area
86 Total Sales
-
J
Seller's Agent in 2018
Jan Mullins
Spill Investment & Realty
(928) 242-0653
-
N
Seller Co-Listing Agent in 2018
Nancy Neff
Spill Investment & Realty
-
C
Buyer's Agent in 2018
Crystal White
Realty Executives Wht Mtn - Pinetop
Map
Source: White Mountain Association of REALTORS®
MLS Number: 214962
APN: 212-60-028
- 3140 E Larson Way
- 3025 Spinning Wheel Ln
- 0 Show Low Lake Area Unit 255716
- 160R E Hunt Dr
- 0 E Hunt Dr Unit 6475749
- 2881 E Show Low Lake Rd
- 4383 S 24th St
- 4701 S Manzanita Way
- 2475 Jicarilla Dr
- 2231 Evergreen Ln
- 4501 S White Mountain Rd
- 2190 Evergreen Ln
- 2251 E Fossil Trail
- 2290 E Fossil Trail
- 4400 S Mogollon Trail
- 2280 E Quarter Horse Way
- 2291 E Broken Arrow Ln
- 2330 E Broken Arrow Ln
- 2361 E Bulldog Ln Unit 63
- 2361 E Bulldog Ln
