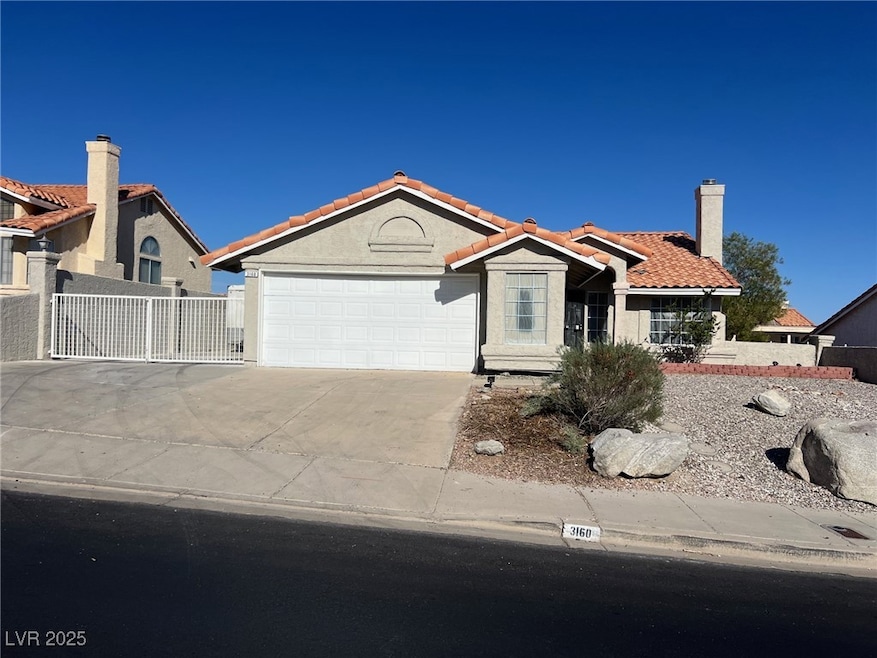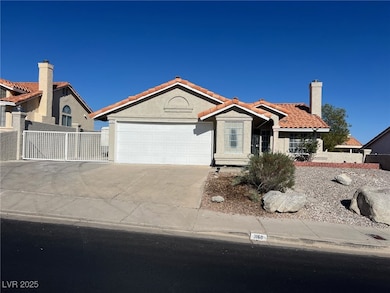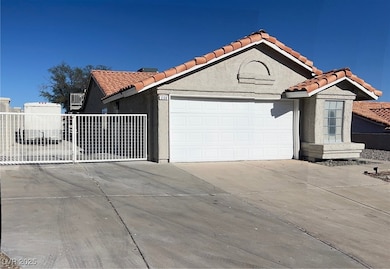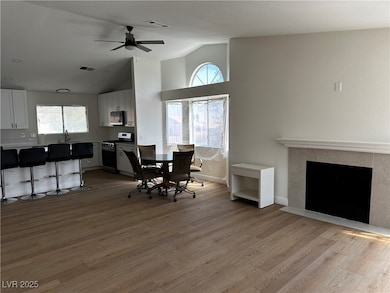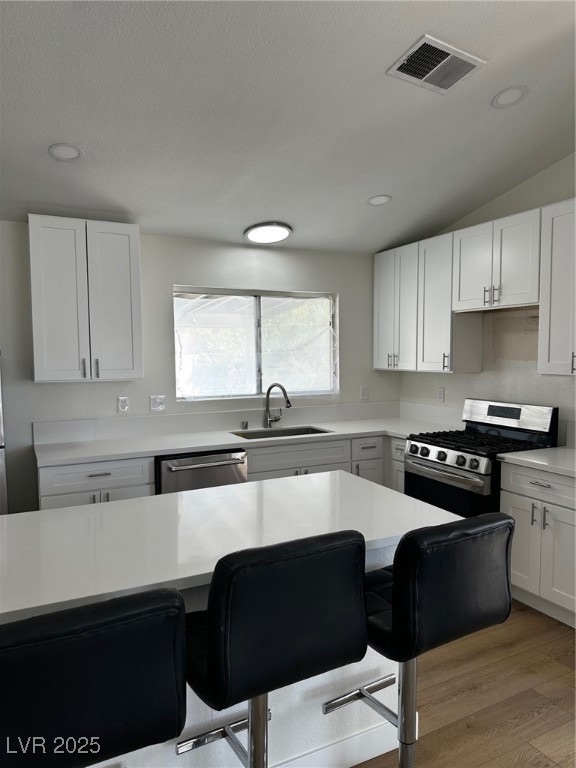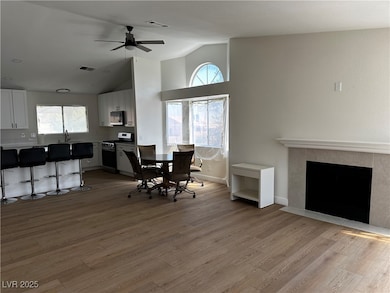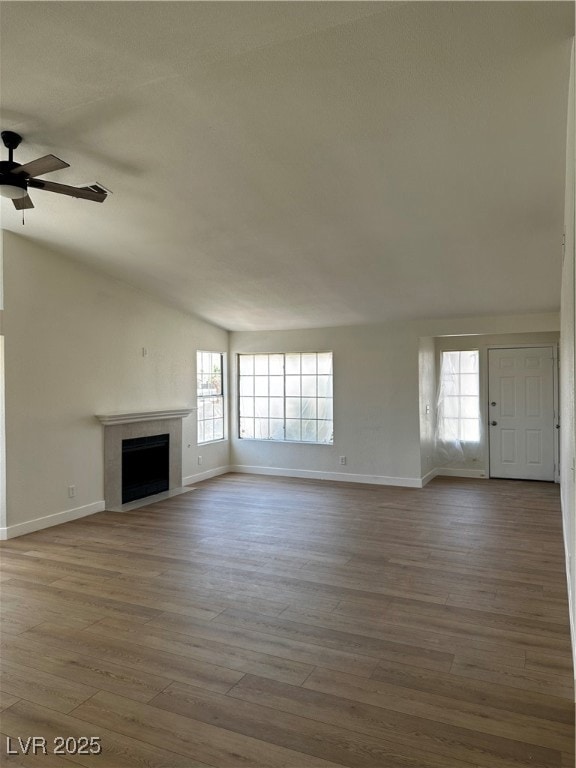3160 James A Bilbray Pkwy Laughlin, NV 89029
Estimated payment $2,004/month
Highlights
- RV Access or Parking
- Deck
- Covered Patio or Porch
- Lake View
- No HOA
- 2 Car Attached Garage
About This Home
Single Story MODERN style, Open floorplan has 3 bedroom 2 bath home, with a 2 car garage, brand new garage door, a fenced back yard plus viewing deck and covered patio. Views of Colorado River and the mountains! Freshly painted home & ext.. New flooring. Kitchen boasts an island with new cabinets, Stainless Steel sink, faucet and quartz counters. New lights and fans. Vaulted ceiling in living room with a fireplace. NO HOA dues & fees at this amazing centrally located neighborhood in the heart of Laughlin!!!! Fenced backyard. Double door side gate access to backyard with ample room to park your RV, boat and jet skis! Large driveway to park as well as the 2 car garage with entry to house. Close proximity to the Colorado River, the shopping, dining, hotel casinos, parks and recreation and other in Laughlin! The master bathroom has dual sinks, a separate tub and a walk in shower! House faces West and the backyard is East side of property. Ample room in the backyard for BBQ, spa,etc.
Listing Agent
Real Broker LLC Brokerage Email: cynthiapineda@aol.com License #BS.0021319 Listed on: 07/05/2025
Home Details
Home Type
- Single Family
Est. Annual Taxes
- $1,791
Year Built
- Built in 1988
Lot Details
- 6,970 Sq Ft Lot
- South Facing Home
- Back Yard Fenced
- Block Wall Fence
- Desert Landscape
Parking
- 2 Car Attached Garage
- Inside Entrance
- Garage Door Opener
- RV Access or Parking
Property Views
- Lake
- Mountain
Home Design
- Frame Construction
- Tile Roof
- Stucco
Interior Spaces
- 1,358 Sq Ft Home
- 1-Story Property
- Ceiling Fan
- Gas Fireplace
- Double Pane Windows
- Living Room with Fireplace
Kitchen
- Gas Range
- Microwave
- Dishwasher
- Pots and Pans Drawers
- Disposal
Flooring
- Ceramic Tile
- Luxury Vinyl Plank Tile
Bedrooms and Bathrooms
- 3 Bedrooms
- 2 Full Bathrooms
Laundry
- Laundry on main level
- Gas Dryer Hookup
Eco-Friendly Details
- Energy-Efficient Windows
Outdoor Features
- Deck
- Covered Patio or Porch
Schools
- Bennett Elementary School
- Laughlin Middle School
- Laughlin High School
Utilities
- Central Heating and Cooling System
- Heating System Uses Gas
- Underground Utilities
Community Details
- No Home Owners Association
- El Mirage Park Subdivision
- The community has rules related to covenants, conditions, and restrictions
Map
Home Values in the Area
Average Home Value in this Area
Tax History
| Year | Tax Paid | Tax Assessment Tax Assessment Total Assessment is a certain percentage of the fair market value that is determined by local assessors to be the total taxable value of land and additions on the property. | Land | Improvement |
|---|---|---|---|---|
| 2025 | $3,183 | $59,318 | $15,750 | $43,568 |
| 2024 | $2,028 | $59,318 | $15,750 | $43,568 |
| 2023 | $1,288 | $65,093 | $23,100 | $41,993 |
| 2022 | $1,690 | $57,644 | $18,900 | $38,744 |
| 2021 | $1,494 | $56,067 | $18,900 | $37,167 |
| 2020 | $1,446 | $53,545 | $16,450 | $37,095 |
| 2019 | $1,404 | $49,848 | $12,950 | $36,898 |
| 2018 | $1,364 | $48,455 | $12,600 | $35,855 |
| 2017 | $1,515 | $49,209 | $12,600 | $36,609 |
| 2016 | $1,288 | $44,948 | $11,200 | $33,748 |
| 2015 | $1,416 | $41,178 | $8,750 | $32,428 |
| 2014 | $1,375 | $39,867 | $8,750 | $31,117 |
Property History
| Date | Event | Price | List to Sale | Price per Sq Ft | Prior Sale |
|---|---|---|---|---|---|
| 07/05/2025 07/05/25 | For Sale | $349,900 | +43.9% | $258 / Sq Ft | |
| 05/13/2025 05/13/25 | Sold | $243,117 | -8.4% | $179 / Sq Ft | View Prior Sale |
| 03/24/2025 03/24/25 | Pending | -- | -- | -- | |
| 03/20/2025 03/20/25 | Price Changed | $265,500 | -10.0% | $196 / Sq Ft | |
| 02/23/2025 02/23/25 | For Sale | $295,000 | 0.0% | $217 / Sq Ft | |
| 02/21/2025 02/21/25 | Pending | -- | -- | -- | |
| 01/24/2025 01/24/25 | For Sale | $295,000 | -- | $217 / Sq Ft |
Purchase History
| Date | Type | Sale Price | Title Company |
|---|---|---|---|
| Bargain Sale Deed | $243,117 | Chicago Title | |
| Trustee Deed | $271,817 | Pacific Coast Title | |
| Trustee Deed | $271,817 | Pacific Coast Title | |
| Warranty Deed | -- | -- |
Source: Las Vegas REALTORS®
MLS Number: 2694669
APN: 264-21-413-005
- 3218 Ocotillo Dr
- 2283 Wide Canyon Ct
- 3097 Canyon Terrace Dr
- 0 James A Bilbray Pkwy
- 3139 Terrace View Dr
- 2191 Bay Club Dr Unit 204
- 2191 Bay Club Dr Unit 102
- 2191 Bay Club Dr Unit 202
- 2266 Carved Canyon Ln
- 2243 Aspen Mirror Way Unit 102
- 3263 Quail Song Dr
- 2232 Aspen Mirror Way Unit 202
- 2232 Aspen Mirror Way Unit 204
- 3288 Pheasant Hills Way Unit 3288
- 3251 Pheasant Hills Way
- 3213 Partridge Run St
- 2173 Aspen Mirror Way Unit 101
- 2192 Aspen Mirror Way Unit 102
- 2240 Highpointe Dr Unit 203
- 2214 Pebble Creek Ln
- 2200 Highpointe Dr Unit 201
- 2160 Highpointe Dr Unit 103
- 2068 Mesquite Ln Unit 301
- 2064 Mesquite Ln Unit 304
- 2044 Mesquite Ln Unit Condo
- 2044 Mesquite Ln Unit M203
- 3400 Dry Gulch Dr
- 3300 S Needles Hwy
- 3665 S Needles Hwy
- 3253 Calanda St
- 3550 Bay Sands Dr Unit 1024
- 3550 Bay Sands Dr Unit 3093
- 3550 Bay Sands Dr Unit 2088
- 2250 Cougar Dr
- 2220 Cougar Dr
- 726 Riverfront Dr
- 896 Palo Verde Dr
- 776 Citrus St
- 652 Holly St
- 1344 Park Ln Unit 2
