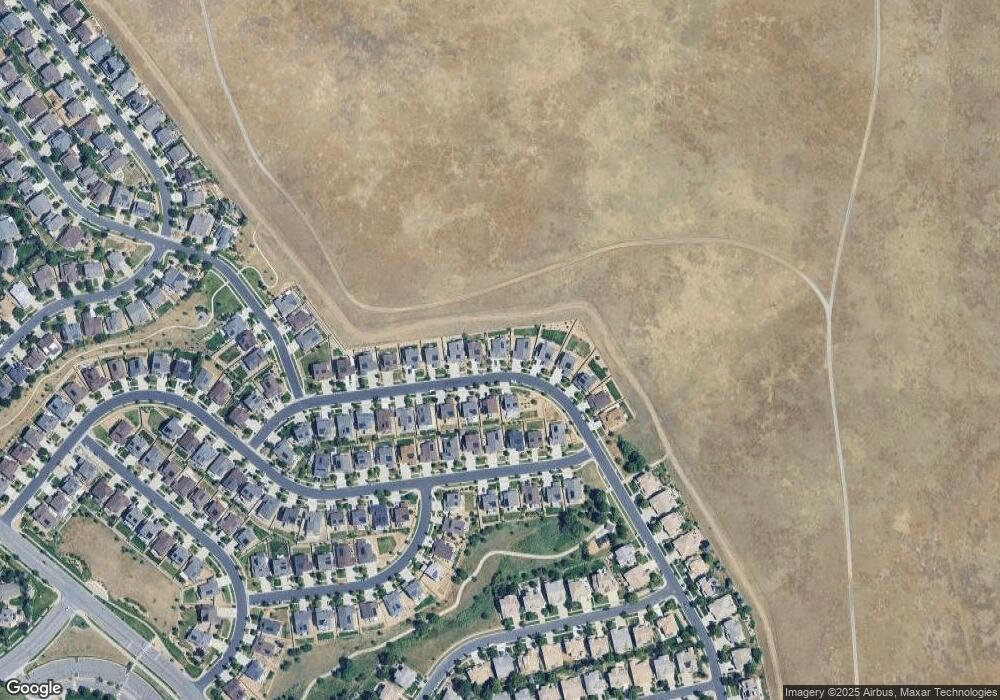3160 S Nepal Way Aurora, CO 80013
Conservatory NeighborhoodEstimated Value: $668,896 - $697,000
4
Beds
3
Baths
3,139
Sq Ft
$217/Sq Ft
Est. Value
About This Home
This home is located at 3160 S Nepal Way, Aurora, CO 80013 and is currently estimated at $682,474, approximately $217 per square foot. 3160 S Nepal Way is a home located in Arapahoe County with nearby schools including Aurora Frontier K-8, Vista Peak 9-12 Preparatory, and St Michael The Archangel Catholic School.
Ownership History
Date
Name
Owned For
Owner Type
Purchase Details
Closed on
Sep 12, 2024
Sold by
Abendroth Aaron and Sims Amy
Bought by
Amy Sims And Aaron Abendroth Revocable Living and Sims
Current Estimated Value
Purchase Details
Closed on
Jun 6, 2016
Sold by
Lennar Colorado Llc
Bought by
Ashcroft Jeremy Taylor and Ashcroft Leah Christine
Home Financials for this Owner
Home Financials are based on the most recent Mortgage that was taken out on this home.
Original Mortgage
$363,598
Interest Rate
3.6%
Mortgage Type
VA
Create a Home Valuation Report for This Property
The Home Valuation Report is an in-depth analysis detailing your home's value as well as a comparison with similar homes in the area
Home Values in the Area
Average Home Value in this Area
Purchase History
| Date | Buyer | Sale Price | Title Company |
|---|---|---|---|
| Amy Sims And Aaron Abendroth Revocable Living | -- | None Listed On Document | |
| Ashcroft Jeremy Taylor | $377,225 | North American Title |
Source: Public Records
Mortgage History
| Date | Status | Borrower | Loan Amount |
|---|---|---|---|
| Previous Owner | Ashcroft Jeremy Taylor | $363,598 |
Source: Public Records
Tax History Compared to Growth
Tax History
| Year | Tax Paid | Tax Assessment Tax Assessment Total Assessment is a certain percentage of the fair market value that is determined by local assessors to be the total taxable value of land and additions on the property. | Land | Improvement |
|---|---|---|---|---|
| 2024 | $5,849 | $43,530 | -- | -- |
| 2023 | $5,849 | $43,530 | $0 | $0 |
| 2022 | $4,964 | $32,374 | $0 | $0 |
| 2021 | $5,118 | $32,374 | $0 | $0 |
| 2020 | $4,991 | $0 | $0 | $0 |
| 2019 | $5,132 | $31,781 | $0 | $0 |
| 2018 | $4,354 | $26,597 | $0 | $0 |
| 2017 | $3,988 | $26,597 | $0 | $0 |
| 2016 | $582 | $3,388 | $0 | $0 |
| 2015 | $544 | $3,233 | $0 | $0 |
| 2014 | -- | $3,318 | $0 | $0 |
| 2013 | -- | $5,290 | $0 | $0 |
Source: Public Records
Map
Nearby Homes
- 3198 S Nepal Way
- 20650 E Dartmouth Dr
- 21010 E Eldorado Dr
- 20736 E Brunswick Place
- 20991 E Greenwood Place
- 20394 E Colgate Place
- 3362 S Kirk Ct
- 2844 S Jebel Way
- 20148 E Dartmouth Dr
- 3385 S Jericho Ct
- 3160 S Halifax St
- 19930 E Cornell Ave
- 3574 S Lisbon Ct
- 19801 E Dartmouth Ave
- 2599 S Jebel Way
- 19830 E Eldorado Dr
- 20662 E Jefferson Ave
- 3629 S Killarney St
- 20194 E Vassar Ave
- 2430 S Jebel Way
- 3158 S Nepal Way
- 3150 S Nepal Way
- 3168 S Nepal Way
- 3170 S Nepal Way
- 3157 S Nepal Way
- 3159 S Nepal Way
- 3148 S Nepal Way
- 3149 S Nepal Way
- 3178 S Nepal Way
- 3147 S Nepal Way
- 3140 S Nepal Way
- 3180 S Nepal Way
- 21093 E Doane Place
- 21133 E Doane Place
- 21163 E Doane Place
- 3139 S Nepal Way
- 21073 E Doane Place
- 21193 E Doane Place
- 3138 S Nepal Way
- 21053 E Doane Place
