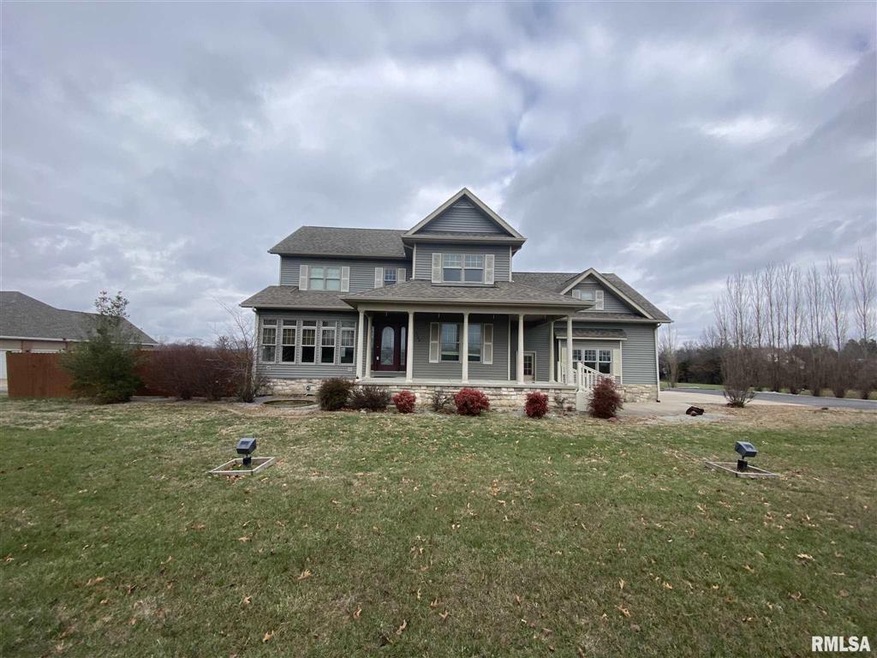
$234,000
- 3 Beds
- 2 Baths
- 1,570 Sq Ft
- 112 Prairie Rd
- Carterville, IL
Welcome to your own slice of paradise! This delightful 3-bedroom, 2-bath brick home sits on a spacious 3-acre lot, offering the perfect blend of comfort and country living. Step inside to discover not one, but two cozy living rooms—perfect for relaxing, entertaining, or creating a flexible space for work or hobbies. The bright, open layout flows seamlessly, making everyday living a breeze. The
KIMBERLY DESETT Heavenly Homes Real Estate
