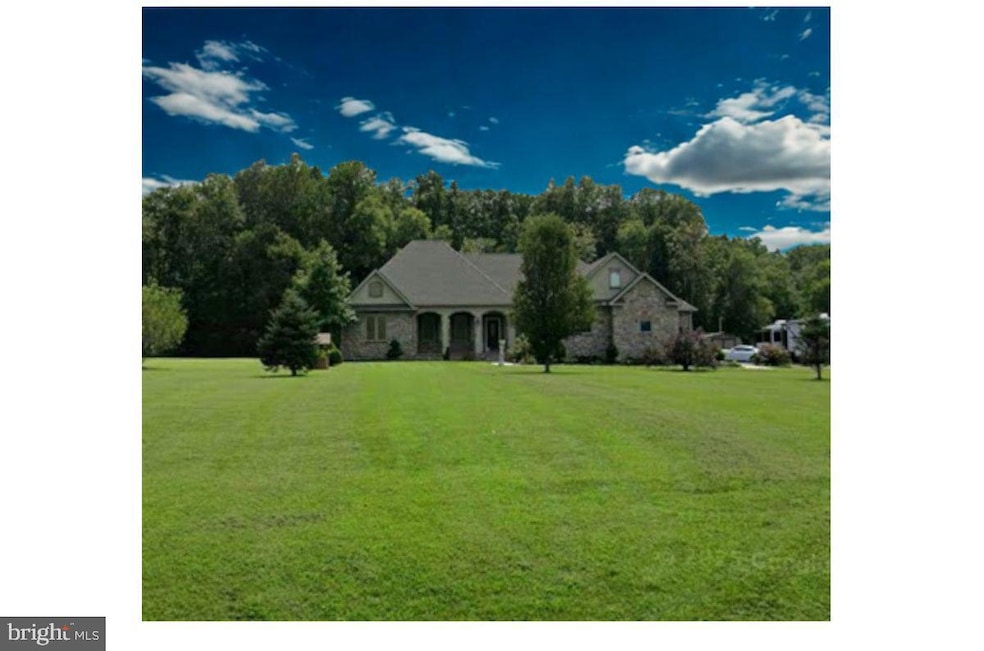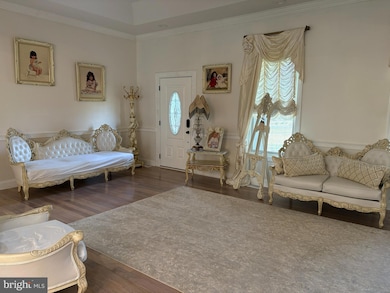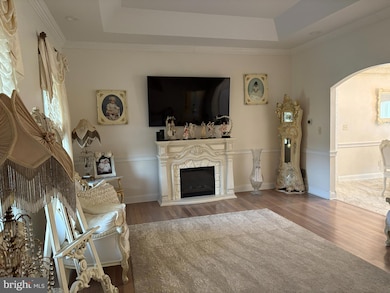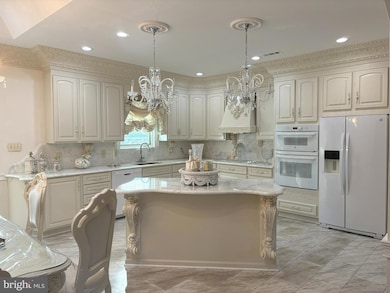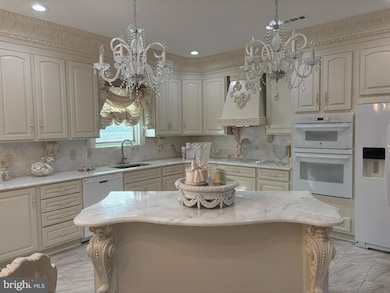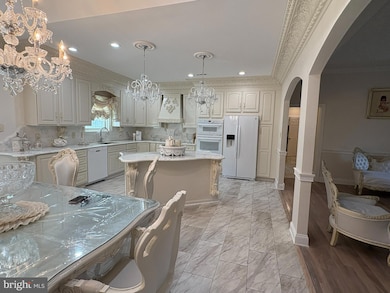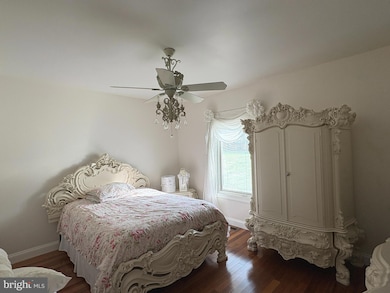3160 Telegraph Rd Elkton, MD 21921
Estimated payment $4,962/month
Highlights
- Popular Property
- Scenic Views
- Marble Flooring
- Gourmet Kitchen
- Rambler Architecture
- Cathedral Ceiling
About This Home
Gorgeous, stunning custom-built exclusive stone and stucco ranch home on 5+ acres. This must-see home boasts amazing upgrades. There are 4 bedrooms and 2 full baths. A main-level bonus room could be a home office, study, or a possible 5th bedroom. The primary bedroom has a fireplace and a wonderful primary bath with an attached walk-in closet. There are 9+ ft ceilings, tray ceilings, and cathedral ceilings. The gourmet kitchen features imported Italian marble counters and flooring, solid wood cabinets, chandeliers, and custom appliances. The living room has a beautiful fireplace. There is a state-of-the-art Geothermal HVAC system. A bright sunroom off the kitchen leads to a beautiful patio. Solid Cherry wood flooring or marble floors are throughout this fine home. The level lot allows for horses or other recreational uses, and it's just minutes from Fair Hill State Park & Training Ctr. The home is situated well off the main road and has professional landscaping. There is also a 3-car attached garage. There are also 2 sheds, one with electric, and the owners are leaving a beautiful screened-in Gazebo.
Listing Agent
(410) 961-8686 Doreensells@gmail.com Remax Vision License #531905 Listed on: 11/09/2025

Home Details
Home Type
- Single Family
Est. Annual Taxes
- $5,784
Year Built
- Built in 2010
Lot Details
- 5.08 Acre Lot
- Rural Setting
- Cleared Lot
- Backs to Trees or Woods
- Back Yard
- Property is in excellent condition
- Property is zoned RR, Rural Residential
Parking
- 3 Car Direct Access Garage
- 10 Driveway Spaces
- Side Facing Garage
- Garage Door Opener
- Off-Street Parking
Property Views
- Scenic Vista
- Pasture
- Garden
Home Design
- Rambler Architecture
- Mediterranean Architecture
- Block Foundation
- Architectural Shingle Roof
- Stone Siding
- Stucco
Interior Spaces
- 2,576 Sq Ft Home
- Property has 1.5 Levels
- Built-In Features
- Chair Railings
- Crown Molding
- Tray Ceiling
- Cathedral Ceiling
- Ceiling Fan
- 2 Fireplaces
- Free Standing Fireplace
- Fireplace With Glass Doors
- Triple Pane Windows
- ENERGY STAR Qualified Windows
- Window Treatments
- Sliding Windows
- Sliding Doors
- Six Panel Doors
- Living Room
- Dining Room
- Den
- Sun or Florida Room
Kitchen
- Gourmet Kitchen
- Cooktop
- Extra Refrigerator or Freezer
- Dishwasher
- Kitchen Island
- Upgraded Countertops
Flooring
- Solid Hardwood
- Marble
Bedrooms and Bathrooms
- En-Suite Bathroom
- Walk-In Closet
- 2 Full Bathrooms
- Soaking Tub
Laundry
- Laundry Room
- Laundry on main level
- Dryer
- Washer
Basement
- Partial Basement
- Connecting Stairway
- Garage Access
- Crawl Space
Eco-Friendly Details
- Energy-Efficient Appliances
Outdoor Features
- Screened Patio
- Exterior Lighting
- Gazebo
- Shed
- Outbuilding
- Porch
Utilities
- Forced Air Heating and Cooling System
- Vented Exhaust Fan
- Geothermal Heating and Cooling
- Water Treatment System
- Well
- Electric Water Heater
- On Site Septic
Community Details
- No Home Owners Association
- Built by Fairhill Builders
Listing and Financial Details
- Coming Soon on 11/28/25
- Assessor Parcel Number 0804014553
Map
Home Values in the Area
Average Home Value in this Area
Tax History
| Year | Tax Paid | Tax Assessment Tax Assessment Total Assessment is a certain percentage of the fair market value that is determined by local assessors to be the total taxable value of land and additions on the property. | Land | Improvement |
|---|---|---|---|---|
| 2025 | $5,784 | $523,000 | $126,800 | $396,200 |
| 2024 | $5,072 | $489,967 | $0 | $0 |
| 2023 | $4,406 | $456,933 | $0 | $0 |
| 2022 | $4,834 | $423,900 | $126,800 | $297,100 |
| 2021 | $4,738 | $423,900 | $126,800 | $297,100 |
| 2020 | $4,949 | $423,900 | $126,800 | $297,100 |
| 2019 | $4,934 | $427,800 | $126,800 | $301,000 |
| 2018 | $4,931 | $422,300 | $0 | $0 |
| 2017 | $4,598 | $416,800 | $0 | $0 |
| 2016 | $4,264 | $411,300 | $0 | $0 |
| 2015 | $4,264 | $381,267 | $0 | $0 |
| 2014 | $3,349 | $351,233 | $0 | $0 |
Property History
| Date | Event | Price | List to Sale | Price per Sq Ft | Prior Sale |
|---|---|---|---|---|---|
| 08/30/2018 08/30/18 | Sold | $445,000 | 0.0% | -- | View Prior Sale |
| 09/10/2017 09/10/17 | Rented | $3,000 | 0.0% | -- | |
| 09/10/2017 09/10/17 | Off Market | $445,000 | -- | -- | |
| 09/01/2017 09/01/17 | Under Contract | -- | -- | -- | |
| 09/01/2017 09/01/17 | Pending | -- | -- | -- | |
| 08/08/2017 08/08/17 | For Rent | $3,000 | 0.0% | -- | |
| 08/07/2017 08/07/17 | For Sale | $439,900 | +2.3% | -- | |
| 05/03/2013 05/03/13 | Sold | $429,900 | 0.0% | -- | View Prior Sale |
| 04/19/2013 04/19/13 | Price Changed | $429,900 | +2.4% | -- | |
| 01/14/2013 01/14/13 | Pending | -- | -- | -- | |
| 12/10/2012 12/10/12 | Price Changed | $419,900 | -6.7% | -- | |
| 12/03/2012 12/03/12 | Price Changed | $449,900 | -2.2% | -- | |
| 11/19/2012 11/19/12 | Price Changed | $459,900 | -4.2% | -- | |
| 10/04/2012 10/04/12 | For Sale | $479,900 | -- | -- |
Purchase History
| Date | Type | Sale Price | Title Company |
|---|---|---|---|
| Deed | $445,000 | Integrity Title & Escrow Co | |
| Deed | $429,900 | Fatico | |
| Deed | $200,000 | -- | |
| Deed | $55,000 | -- |
Mortgage History
| Date | Status | Loan Amount | Loan Type |
|---|---|---|---|
| Previous Owner | $422,750 | New Conventional | |
| Previous Owner | $422,112 | FHA | |
| Closed | -- | No Value Available |
Source: Bright MLS
MLS Number: MDCC2019634
APN: 04-014553
- 53 Buckwheat Run Rd
- 45 Simpers Way
- 757 Doctor Miller Rd
- 4043 Blue Ball Rd
- 615 Lombard Rd
- 2175 Telegraph Rd
- 60 Chase Cir
- 4350 Telegraph Rd
- 17 Frank Crane Dr
- 169 Providence Rd
- 310 Old Zion Rd
- 50 Hudler Ln
- 10 Hunt Valley Dr
- 3044 Singerly Rd
- Tolchester II Plan at Fletchwood Station
- Aspen Plan at Fletchwood Station
- Augusta – Fletchwood Station Plan at Fletchwood Station
- Hampton II - Fletchwood Station Plan at Fletchwood Station
- 521 England Creamery Rd Unit 3 PARCEL
- 521 England Creamery Rd Unit 2 PARCEL
- 863 Lombard Rd
- 56 Arbour Ct
- 27 Doris Dr Unit 27B
- 19 Doe Dr
- 16 Doe Dr
- 101 Chesapeake Ridge Ln
- 100 Cypress Dr
- 402 Vixen Place
- 32 Tilia Dr
- 23 Addison St
- 7 White Birch Dr
- 2 S 3rd St Unit 1
- 306 E Cecil Ave Unit 3
- 301 W Maple Heights Ct
- 37 Pine St Unit 4
- 367 Fletchwood Rd
- 706 N Bridge St
- 2 Valley View Road Apt 1
- 49 Leedle Cir
- 1600 W Creek Village Dr
