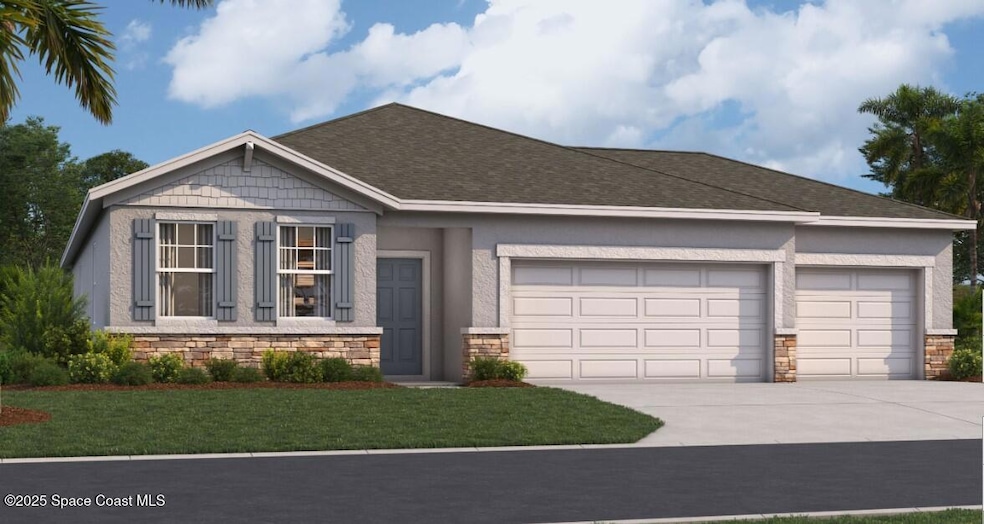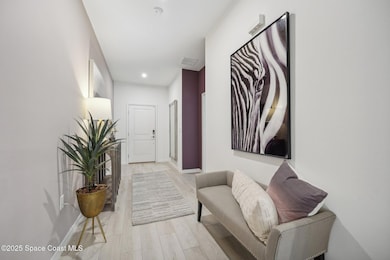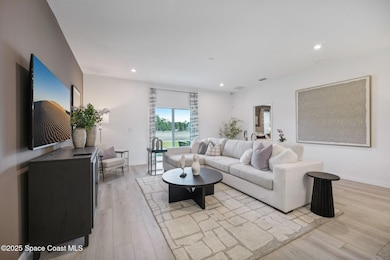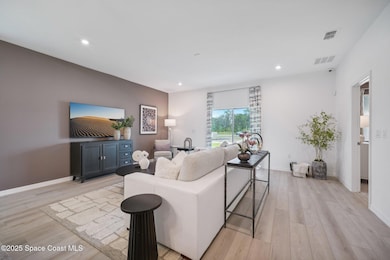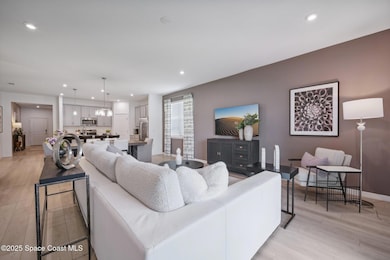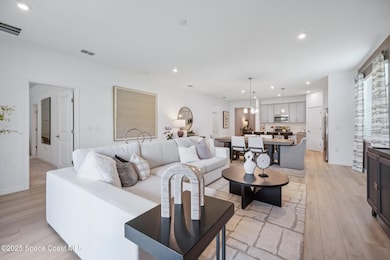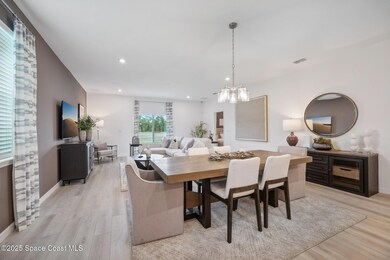3160 Viridian Cir West Melbourne, FL 32904
Estimated payment $2,976/month
4
Beds
3
Baths
2,210
Sq Ft
$207
Price per Sq Ft
Highlights
- Under Construction
- Open Floorplan
- Great Room
- Melbourne Senior High School Rated A-
- ENERGY STAR Certified Homes
- Covered Patio or Porch
About This Home
The Webber is a spacious 2,210 square feet single-story home featuring four bedrooms, 2 full bathrooms and a private home office. The kitchen overlooks the dining and living room, while the outdoor patio off the family room provides plenty of natural light throughout the main living area. Tucked away in the front of the home is second bedroom with an ensuite bathroom - perfect for guests. With a spacious primary suite located in the rear of the home and three additional bedrooms, the Webber is the perfect new home for all buyers alike.
Home Details
Home Type
- Single Family
Est. Annual Taxes
- $5,705
Year Built
- Built in 2025 | Under Construction
Lot Details
- 9,148 Sq Ft Lot
- Lot Dimensions are 75x120
- Property fronts a county road
- Southeast Facing Home
- Cleared Lot
HOA Fees
- $90 Monthly HOA Fees
Parking
- 3 Car Attached Garage
Home Design
- Home is estimated to be completed on 12/23/25
- Shingle Roof
- Aluminum Siding
- Block Exterior
- Stone Siding
- Stucco
Interior Spaces
- 2,210 Sq Ft Home
- 1-Story Property
- Open Floorplan
- Entrance Foyer
- Great Room
- Dining Room
- Fire and Smoke Detector
Kitchen
- Eat-In Kitchen
- Electric Range
- Microwave
- Dishwasher
- Kitchen Island
- Disposal
Flooring
- Carpet
- Tile
- Vinyl
Bedrooms and Bathrooms
- 4 Bedrooms
- Walk-In Closet
- In-Law or Guest Suite
- 3 Full Bathrooms
- Shower Only
Laundry
- Laundry Room
- Laundry on main level
- Washer and Electric Dryer Hookup
Schools
- Meadowlane Elementary School
- Central Middle School
- Melbourne High School
Utilities
- Central Heating and Cooling System
- 200+ Amp Service
- Cable TV Available
Additional Features
- ENERGY STAR Certified Homes
- Covered Patio or Porch
Community Details
- Association fees include ground maintenance
- Specialty Management Association, Phone Number (407) 647-2622
- Green Leaf Subdivision
- Maintained Community
Listing and Financial Details
- Assessor Parcel Number 28-36-13-75-00000.0-0029.00
Map
Create a Home Valuation Report for This Property
The Home Valuation Report is an in-depth analysis detailing your home's value as well as a comparison with similar homes in the area
Home Values in the Area
Average Home Value in this Area
Tax History
| Year | Tax Paid | Tax Assessment Tax Assessment Total Assessment is a certain percentage of the fair market value that is determined by local assessors to be the total taxable value of land and additions on the property. | Land | Improvement |
|---|---|---|---|---|
| 2025 | $1,050 | $80,000 | -- | -- |
| 2024 | -- | $80,000 | -- | -- |
| 2023 | -- | -- | -- | -- |
Source: Public Records
Property History
| Date | Event | Price | List to Sale | Price per Sq Ft |
|---|---|---|---|---|
| 11/22/2025 11/22/25 | For Sale | $456,415 | -- | $207 / Sq Ft |
Source: Space Coast MLS (Space Coast Association of REALTORS®)
Purchase History
| Date | Type | Sale Price | Title Company |
|---|---|---|---|
| Special Warranty Deed | $5,310,500 | None Listed On Document | |
| Special Warranty Deed | $5,310,500 | None Listed On Document |
Source: Public Records
Source: Space Coast MLS (Space Coast Association of REALTORS®)
MLS Number: 1062790
APN: 28-36-13-75-00000.0-0029.00
Nearby Homes
- 0000 Carriage Gate Dr
- 3210 Viridian Cir
- 3220 Viridian Cir
- 3545 Carriage Gate Dr
- 3450 Viridian Cir
- 3440 Viridian Cir
- 3295 Viridian Cir
- 3430 Viridian Cir
- 3420 Viridian Cir
- 3260 Viridian Cir
- 3270 Viridian Cir
- 3350 Viridian Cir
- 3330 Viridian Cir
- 3639 Meadowlark Way
- 3265 Burdock Ave
- 3325 Burdock Ave
- 4235 Norfolk Pkwy
- 3174 Burdock Ave
- 3215 Burdock Ave
- 118 Discovery Dr
- 3897 Peacock Dr
- 3711 Peacock Dr
- 102 Ascend Cir
- 110 Sagecrest Cir
- 3575 Salt Marsh Cir
- 4729 Alligator Flag Cir
- 1152 Bainbury Ln
- 875 Sedgewood Cir
- 1062 Bainbury Ln
- 4152 Merrillville Dr
- 1093 Bainbury Ln
- 2733 Sam Snead St
- 4499 Alligator Flag Cir
- 1234 Thallar Ln NW
- 1800 Brookshire Cir
- 1315 Armory Dr NE
- 314 Stendal Rd NW
