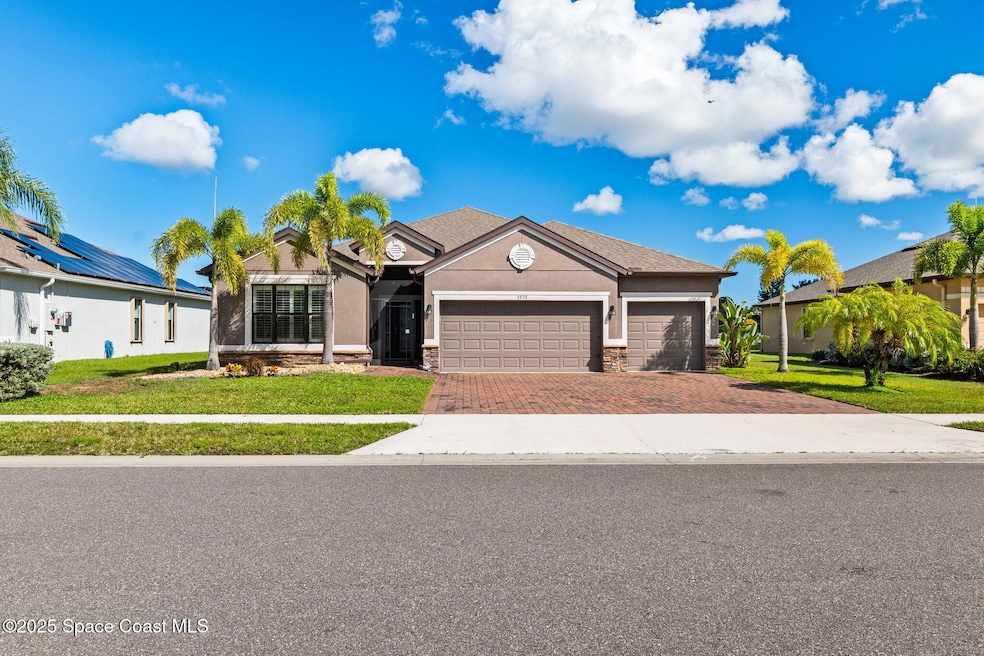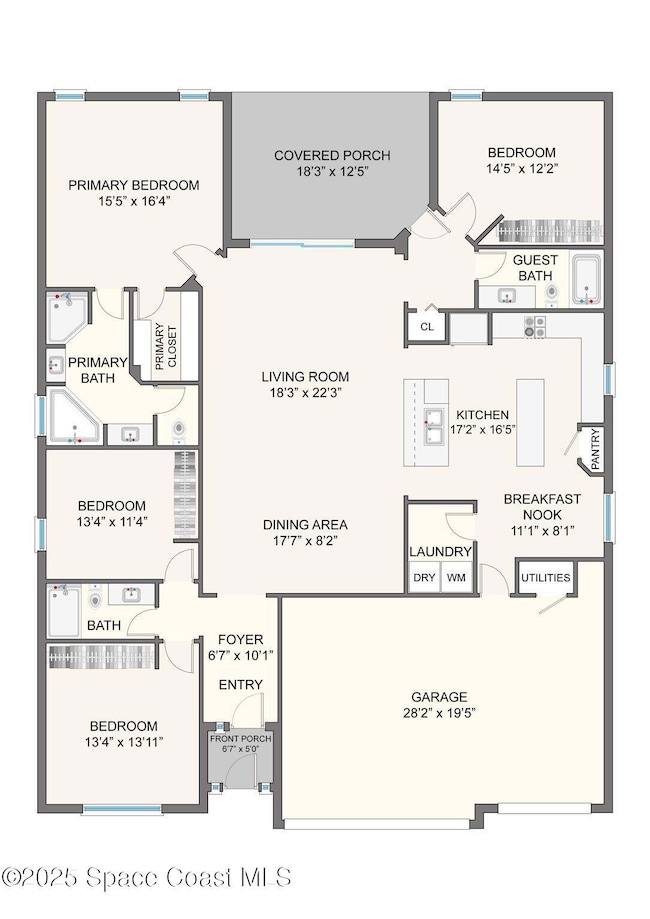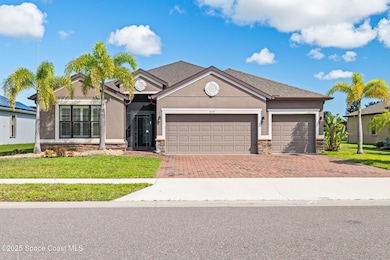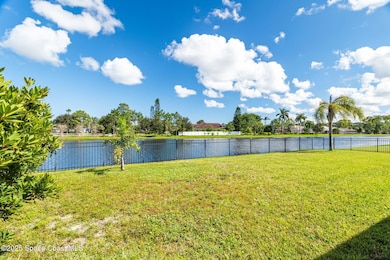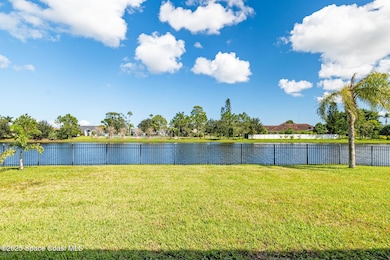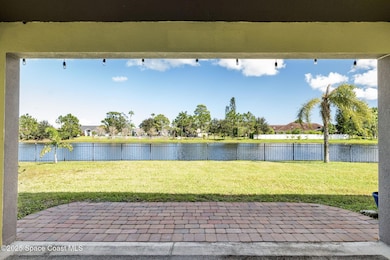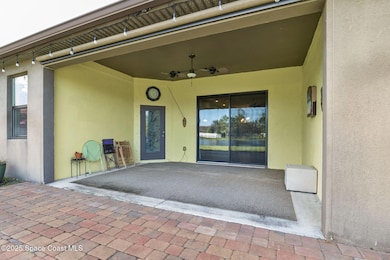3575 Salt Marsh Cir West Melbourne, FL 32904
Highlights
- Lake Front
- Water Access
- Open Floorplan
- Melbourne Senior High School Rated A-
- Fitness Center
- Clubhouse
About This Home
Welcome to The Sanctuary at Sawgrass Lakes—West Melbourne's premier gated enclave. This stunning lakefront 4-bedroom, 3-bath, 3-car garage home was built in 2019 and feels better than new. Inside, you'll find a designer kitchen with a peninsula breakfast bar, secondary island, granite countertops, 42'' white cabinets with crown molding, stainless appliances, and a walk-in pantry. Elegant upgrades include tray ceilings, plantation shutters, electric lanai blinds, and custom laundry cabinetry. Enjoy sunsets from the screened patio overlooking the lake and fully fenced backyard with private irrigation well and brick-paver entertaining area. Resort-style amenities include a clubhouse, fitness center
Home Details
Home Type
- Single Family
Est. Annual Taxes
- $6,554
Year Built
- Built in 2019
Lot Details
- 9,583 Sq Ft Lot
- Lake Front
- West Facing Home
- Back Yard Fenced
HOA Fees
- $160 Monthly HOA Fees
Parking
- 3 Car Garage
- Off-Street Parking
Home Design
- Traditional Architecture
Interior Spaces
- 2,305 Sq Ft Home
- 1-Story Property
- Open Floorplan
- Furniture Can Be Negotiated
- Ceiling Fan
- Plantation Shutters
- Entrance Foyer
- Living Room
- Dining Room
- Lake Views
- Security Gate
Kitchen
- Eat-In Kitchen
- Walk-In Pantry
- Electric Range
- Microwave
- Dishwasher
- Kitchen Island
- Disposal
Bedrooms and Bathrooms
- 4 Bedrooms
- Split Bedroom Floorplan
- Walk-In Closet
- In-Law or Guest Suite
- 3 Full Bathrooms
- Separate Shower in Primary Bathroom
Laundry
- Laundry Room
- Laundry on main level
- Dryer
- Washer
Outdoor Features
- Water Access
- Covered Patio or Porch
Schools
- Meadowlane Elementary School
- Central Middle School
- Melbourne High School
Utilities
- Central Heating and Cooling System
- Cable TV Available
Listing and Financial Details
- Security Deposit $3,000
- Property Available on 12/1/25
- Tenant pays for cable TV, electricity, sewer, trash collection, water
- The owner pays for association fees
- Rent includes management
- Negotiable Lease Term
- $50 Application Fee
- Assessor Parcel Number 28-36-14-02-00000.0-0897.00
Community Details
Overview
- Association fees include ground maintenance
- Sawgrass Lakes (Space Coast Mgmt/Towers) Association, Phone Number (321) 733-3382
- Sawgrass Lakes The Sanctuary Subdivision
- Maintained Community
Amenities
- Clubhouse
Recreation
- Pickleball Courts
- Community Playground
- Fitness Center
- Community Pool
- Park
- Dog Park
Pet Policy
- Call for details about the types of pets allowed
Map
Source: Space Coast MLS (Space Coast Association of REALTORS®)
MLS Number: 1062224
APN: 28-36-14-02-00000.0-0897.00
- 3639 Salt Marsh Cir
- 3645 Salt Marsh Cir
- 3460 Salt Marsh Cir
- 3626 Woodstock Ct
- 3355 Salt Marsh Cir
- 3375 Salt Marsh Cir
- 4647 Broomsedge Cir
- 4078 Alligator Flag Cir
- 3790 Peacock Dr
- 4718 Alligator Flag Cir
- 790 Fiddleleaf Cir
- 4729 Alligator Flag Cir
- 3809 Peacock Dr
- 485 Horsemint Ave
- 889 Fiddleleaf Cir
- 4198 Alligator Flag Cir
- 532 Sedges Ave
- 3886 Peacock Dr
- 3151 Watergrass St
- 3897 Peacock Dr
- 4729 Alligator Flag Cir
- 4186 Broomsedge Cir
- 3897 Peacock Dr
- 3711 Peacock Dr
- 3215 Burdock Ave
- 3174 Burdock Ave
- 483 Church St Unit B
- 102 Ascend Cir
- 118 Discovery Dr
- 793 Boc Cir NW
- 309 Emerson Dr NW
- 259 Emerson Dr NW
- 3635 Miami Ave
- 278 Emerson Dr NW
- 1800 Brookshire Cir
- 324 Emerson Dr NW
- 1781 Brookshire Cir
- 1125 Albion St NW
- 110 Sagecrest Cir
- 1270 Gustrow Ave NW
