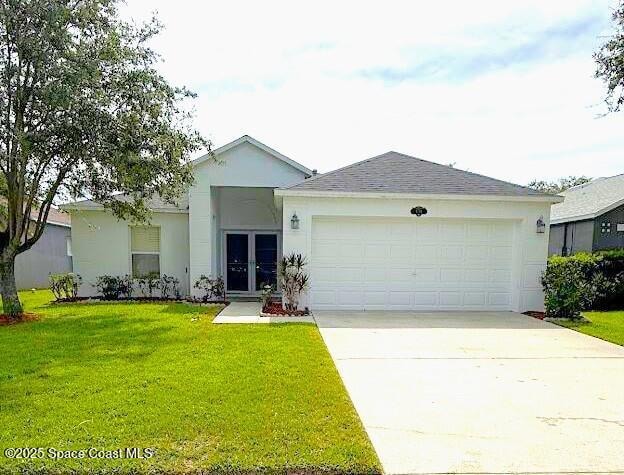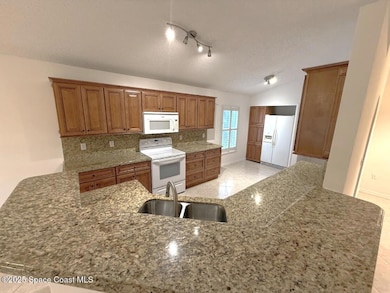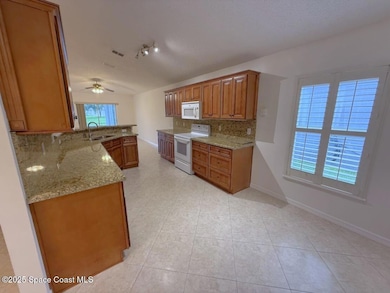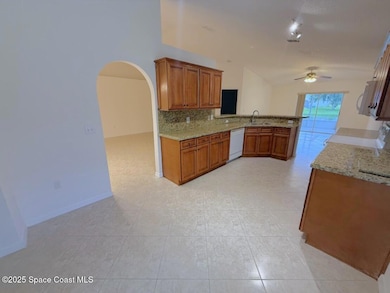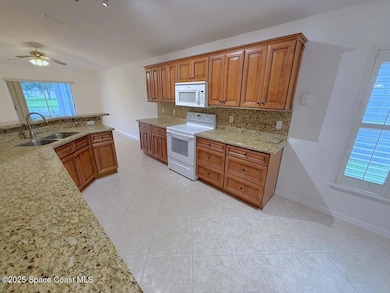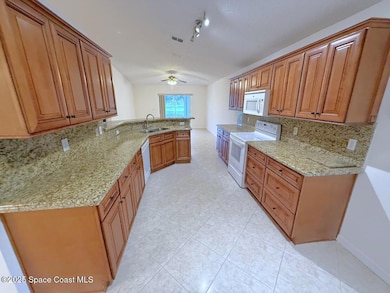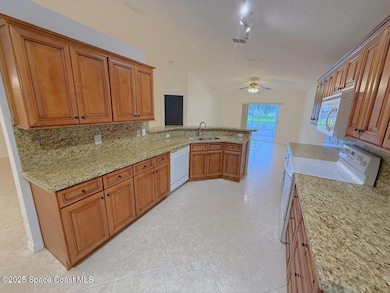1781 Brookshire Cir Melbourne, FL 32904
3
Beds
2
Baths
1,620
Sq Ft
6,534
Sq Ft Lot
Highlights
- Home fronts a pond
- Gated Community
- Screened Porch
- Melbourne Senior High School Rated A-
- Pond View
- Community Pool
About This Home
Well maintained 3 Bed, 2 Bath, 2 Car Garage in the sought after Brookshire Gated community with pool and playground. Conveniently located near top-rated schools, shopping, dining, and just minutes from I-95. Relax on the screened rear patio with lake views. This home features a breakfast nook, eat at bar top, separate dining, living and family areas, walk in master closet, master bath with shower and separate tub. Pets ok.
Home Details
Home Type
- Single Family
Est. Annual Taxes
- $4,185
Year Built
- Built in 2003
Lot Details
- 6,534 Sq Ft Lot
- Home fronts a pond
- West Facing Home
HOA Fees
- $55 Monthly HOA Fees
Parking
- 2 Car Garage
Home Design
- Asphalt
Interior Spaces
- 1,620 Sq Ft Home
- 1-Story Property
- Ceiling Fan
- Screened Porch
- Pond Views
- Security Gate
Kitchen
- Breakfast Area or Nook
- Breakfast Bar
- Electric Range
- Microwave
- Dishwasher
Bedrooms and Bathrooms
- 3 Bedrooms
- Walk-In Closet
- 2 Full Bathrooms
- Separate Shower in Primary Bathroom
Laundry
- Laundry in Garage
- Electric Dryer Hookup
Schools
- Meadowlane Elementary School
- Central Middle School
- Melbourne High School
Utilities
- Cooling Available
- Heating System Uses Natural Gas
- Gas Water Heater
- Cable TV Available
Listing and Financial Details
- Property Available on 11/13/25
- Tenant pays for cable TV, electricity, gas, grounds care, hot water, HVAC maintenance, insurance, pest control, repairs, sewer, telephone, trash collection, water
- The owner pays for association fees, common area maintenance, management, roof maintenance, taxes
- Negotiable Lease Term
- Assessor Parcel Number 28-37-07-28-00000.0-0214.00
Community Details
Overview
- Brookshire At Heritage Oaks Phase 02 Association
- Brookshire At Heritage Oaks Phase 2 Subdivision
Recreation
- Community Playground
- Community Pool
Pet Policy
- Limit on the number of pets
- Dogs and Cats Allowed
- Breed Restrictions
Security
- Gated Community
Map
Source: Space Coast MLS (Space Coast Association of REALTORS®)
MLS Number: 1062009
APN: 28-37-07-28-00000.0-0214.00
Nearby Homes
- 2631 Brookshire Cir
- 2011 Brookshire Cir
- 659 Anchor Ln
- 2542 Woodfield Cir
- 2280 Brookshire Cir
- 2737 Kilns Cir
- 2362 Woodfield Cir
- 2063 Woodfield Cir
- 2343 Woodfield Cir
- 3002 Bobby Jones St
- 2338 Maeve Cir
- 7425 Henry Ave
- 2804 Whistler St
- 2643 Bradfordt Dr
- 2756 Madrigal Ln
- 2805 Whistler St
- 132 Athey Ct
- 190 Stephenson Dr
- 2835 Tuscarora Ct
- 139 Bossieux Blvd
- 1800 Brookshire Cir
- 2262 Crippen Ct
- 72 Bossieux Blvd Unit A
- 537 Trend Rd
- 82 Haven Dr
- 5381 Frederick Ave
- 483 Church St Unit B
- 2535 Ventura Cir
- 875 Sedgewood Cir
- 107 Woodland Dr Unit B
- 765 John Carroll Ln
- 1162 Hailey St
- 3215 Burdock Ave
- 645 Brockton Way
- 924 Bryce Ln
- 3635 Miami Ave
- 1062 Bainbury Ln
- 177 E Laila Dr
- 1093 Bainbury Ln
- 7740 Pine Lake Dr
