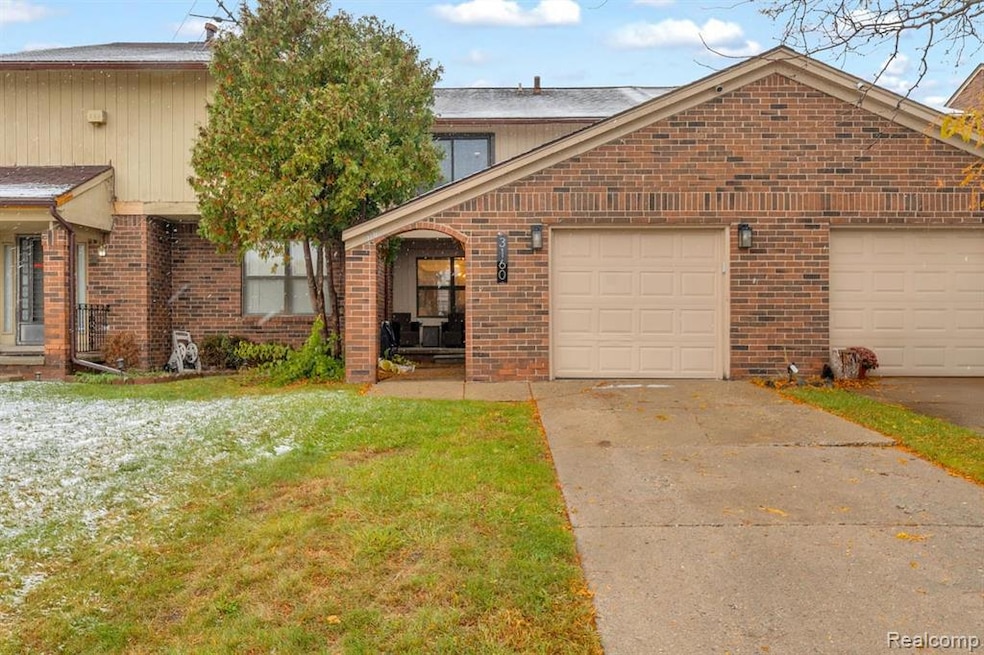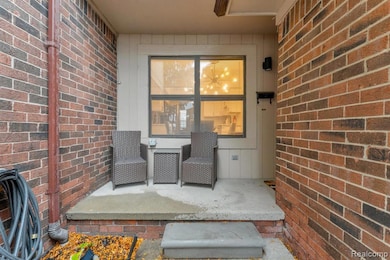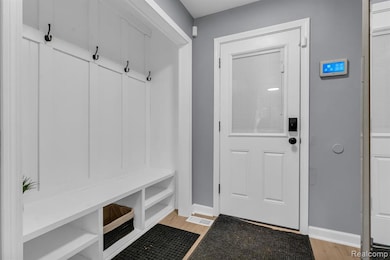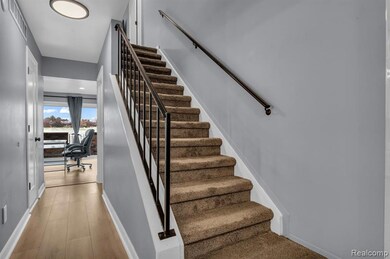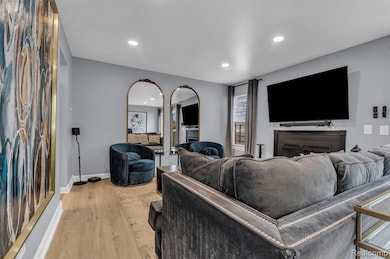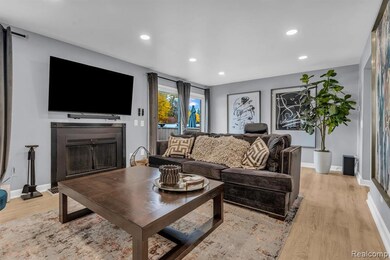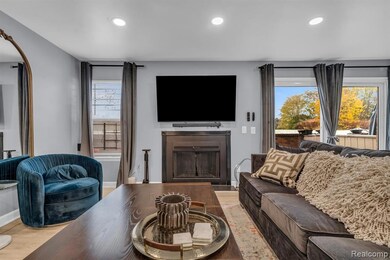3160 Woods Circle Dr Detroit, MI 48207
Elmwood Park NeighborhoodEstimated payment $2,219/month
Highlights
- No HOA
- Stainless Steel Appliances
- Porch
- Cass Technical High School Rated 10
- 1 Car Direct Access Garage
- Patio
About This Home
Welcome home to this beautifully remodeled 3-bedroom, 2.5-bath townhouse, located just five minutes from Downtown Detroit and three minutes from the Detroit Riverfront! Completely renovated in 2024, this home combines modern design, comfort, and convenience in one of the city’s most exciting and fastest-growing neighborhoods. Step inside to find a bright, open layout with all-new flooring, fixtures, and finishes throughout. The updated kitchen features sleek cabinetry and countertops, flowing effortlessly into a welcoming dining and living space—perfect for entertaining or relaxing. Upstairs, you’ll find three spacious bedrooms, including a serene primary suite with a private bath. Enjoy outdoor living with a covered front porch, private walkway, and low-maintenance backyard patio—ideal for gatherings or quiet evenings. The property also includes a full basement, one-car attached garage, and no HOA or HOA fees for added freedom and flexibility. Enjoy all the excitement of living downtown with the privacy, security, and tranquility of a tucked-away residential setting. Located near Detroit’s thriving downtown and waterfront, you’ll love being minutes from: The Detroit Riverwalk, Belle Isle, and Campus Martius Park, World-class dining, sports, and entertainment, Annual events like the Detroit Fireworks, Auto Show, Jazz Fest, and more, Ongoing new development and investment transforming the city! This property is perfect for investors and owner-occupants alike—especially with new construction in the area selling for upwards of $500,000! Offered in excellent condition, fully remodeled and furnishings negotiable, this is your chance to experience modern city living with suburban comfort just minutes from everything Detroit has to offer. Located in NEZ zone!! Licensed Broker is owner of property. MOUNTED TV'S AND EV CHARGER NOT INCLUDED IN THE SALE.
Townhouse Details
Home Type
- Townhome
Est. Annual Taxes
Year Built
- Built in 1978 | Remodeled in 2024
Lot Details
- 2,614 Sq Ft Lot
- Lot Dimensions are 35x90
Home Design
- Brick Exterior Construction
- Block Foundation
- Asphalt Roof
Interior Spaces
- 1,700 Sq Ft Home
- 2-Story Property
- Furnished or left unfurnished upon request
- Ceiling Fan
- Entrance Foyer
- Living Room with Fireplace
- Security System Owned
- Partially Finished Basement
Kitchen
- Free-Standing Gas Oven
- Microwave
- ENERGY STAR Qualified Refrigerator
- Ice Maker
- ENERGY STAR Qualified Dishwasher
- Stainless Steel Appliances
- Disposal
Bedrooms and Bathrooms
- 3 Bedrooms
Laundry
- ENERGY STAR Qualified Dryer
- Dryer
- ENERGY STAR Qualified Washer
Parking
- 1 Car Direct Access Garage
- Front Facing Garage
- Garage Door Opener
- Driveway
Outdoor Features
- Patio
- Exterior Lighting
- Breezeway
- Porch
Utilities
- Forced Air Heating and Cooling System
- Heating System Uses Natural Gas
- Programmable Thermostat
- Natural Gas Water Heater
- High Speed Internet
- Cable TV Available
Additional Features
- Watersense Fixture
- Ground Level
Listing and Financial Details
- Home warranty included in the sale of the property
- Assessor Parcel Number W13I000519S002L
Community Details
Overview
- No Home Owners Association
- A M Campaus Sub Of Pt Of Mcdougall Form Subdivision
Pet Policy
- Pets Allowed
Additional Features
- Laundry Facilities
- Carbon Monoxide Detectors
Map
Home Values in the Area
Average Home Value in this Area
Property History
| Date | Event | Price | List to Sale | Price per Sq Ft |
|---|---|---|---|---|
| 11/13/2025 11/13/25 | For Sale | $349,999 | -- | $206 / Sq Ft |
Source: Realcomp
MLS Number: 20251052567
- 3140 Woods Cir
- 3146 Woods Cir
- 3160 Woods Cir
- 3104 Woods Cir
- 623 Saint Maron Place
- 610 Saint Maron Place
- 1830 Campau Farms Cir Unit 123
- 2900 E Jefferson #A602 Ave Unit A602
- 2900 E Jefferson Ave Unit B1
- 2900 E Jefferson Ave Unit C4
- 2900 E Jefferson Ave Unit C5
- 2900 E Jefferson Ave Unit A2
- 2987 Franklin St Unit 3AB
- 1116 Stafford Place
- 1118 Stafford Place
- 3320 Spinnaker Ln Unit 16B
- 3320 Spinnaker Ln Unit 9E
- 3320 Spinnaker Ln Unit 16D
- 3320 Spinnaker Ln Unit 4A
- 3320 Spinnaker Ln Unit 3A
- 1372 Village Dr
- 1372 Village Dr Unit 6-BG2
- 1440 Robert Bradby Dr
- 1800 Campau Farms Cir
- 2928 Prince Hall Dr
- 1643 Campau Farms Cir
- 1627 Campau Farms Cir # 1 7 10
- 2199 Prince Hall Dr
- 750 Chene St
- 1401 Chene St
- 2001 Chene St
- 2900 E Jefferson Ave Unit D501
- 1935 Chene Ct
- 2900 E Jefferson Ave Unit D700
- 3320 Spinnaker Ln Unit 16D
- 274 Main Sail Ct Unit 27
- 3320 Spinnaker (18b) Ln
- 3305 Jib Ln
- 500 River Place Dr
- 250 E Crescent
