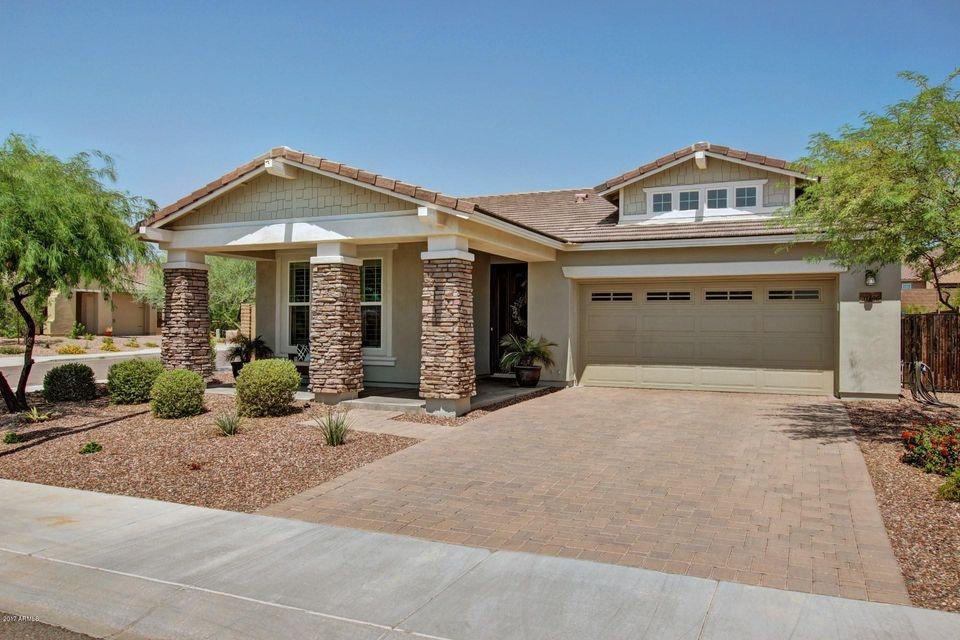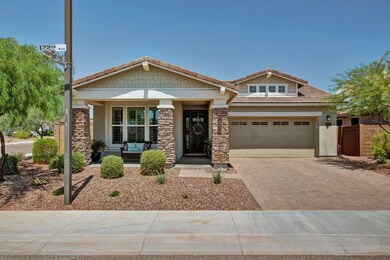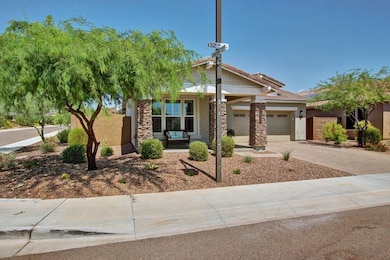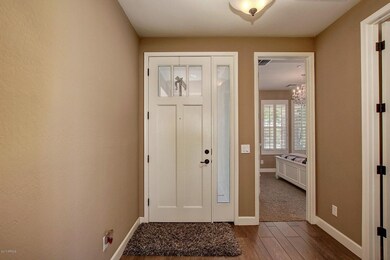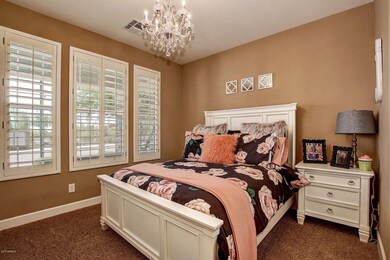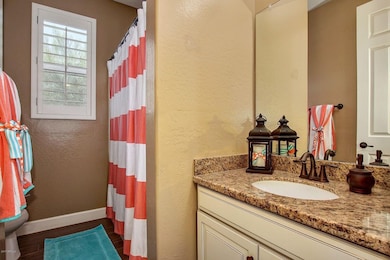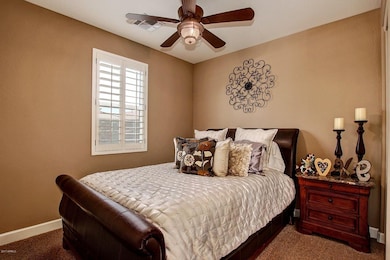
31606 N 132nd Ave Peoria, AZ 85383
Vistancia NeighborhoodHighlights
- Heated Spa
- Clubhouse
- Granite Countertops
- Lake Pleasant Elementary School Rated A-
- Corner Lot
- Tennis Courts
About This Home
As of February 2025Gorgeous corner lot home with 4 beds, 2 baths. Enter and note the neutral interior palette, wood tile flooring and flowing floorplan. Plantation shutters throughout. Spacious living area and kitchen that sports granite counters, SS appliances, pantry and island with breakfast bar. Sizable bedrooms throughout with plush carpeting and some with ceiling fans. The roomy master retreat contains glass sliding doors leading to backyard and walk-in closet, plus en suite offering double sinks, soaking tub and separate surround tile shower with deco accents. Picturesque backyard is like your own desert oasis, with covered patio to enjoy endless blue skies. A brand new sparkling pool and spa to beat the summer heat with. Better than a model, come see your new home today!
Last Agent to Sell the Property
My Home Group Real Estate License #SA653589000 Listed on: 07/13/2017

Co-Listed By
Christie Rogers
Revinre License #SA529547000
Home Details
Home Type
- Single Family
Est. Annual Taxes
- $3,098
Year Built
- Built in 2013
Lot Details
- 9,410 Sq Ft Lot
- Desert faces the front and back of the property
- Block Wall Fence
- Artificial Turf
- Corner Lot
HOA Fees
- $86 Monthly HOA Fees
Parking
- 2 Car Direct Access Garage
- Garage Door Opener
Home Design
- Wood Frame Construction
- Tile Roof
- Stone Exterior Construction
- Stucco
Interior Spaces
- 1,921 Sq Ft Home
- 1-Story Property
- Ceiling height of 9 feet or more
- Ceiling Fan
Kitchen
- Eat-In Kitchen
- Breakfast Bar
- Built-In Microwave
- Kitchen Island
- Granite Countertops
Flooring
- Carpet
- Tile
Bedrooms and Bathrooms
- 4 Bedrooms
- Primary Bathroom is a Full Bathroom
- 2 Bathrooms
- Dual Vanity Sinks in Primary Bathroom
- Bathtub With Separate Shower Stall
Pool
- Heated Spa
- Heated Pool
Schools
- Lake Pleasant Elementary
- Liberty High School
Utilities
- Refrigerated Cooling System
- Heating Available
- High Speed Internet
- Cable TV Available
Additional Features
- No Interior Steps
- Covered Patio or Porch
Listing and Financial Details
- Tax Lot 36
- Assessor Parcel Number 503-80-707
Community Details
Overview
- Association fees include ground maintenance
- Village At Vistancia Association, Phone Number (623) 215-8646
- Built by Mattamy
- Vistancia North Phase 3 Parcel F1 Phase 1 Subdivision
Amenities
- Clubhouse
- Recreation Room
Recreation
- Tennis Courts
- Community Playground
- Heated Community Pool
- Community Spa
- Bike Trail
Ownership History
Purchase Details
Home Financials for this Owner
Home Financials are based on the most recent Mortgage that was taken out on this home.Purchase Details
Home Financials for this Owner
Home Financials are based on the most recent Mortgage that was taken out on this home.Purchase Details
Purchase Details
Purchase Details
Home Financials for this Owner
Home Financials are based on the most recent Mortgage that was taken out on this home.Purchase Details
Home Financials for this Owner
Home Financials are based on the most recent Mortgage that was taken out on this home.Purchase Details
Similar Homes in Peoria, AZ
Home Values in the Area
Average Home Value in this Area
Purchase History
| Date | Type | Sale Price | Title Company |
|---|---|---|---|
| Warranty Deed | $590,000 | Chicago Title Agency | |
| Quit Claim Deed | -- | Chicago Title Agency | |
| Warranty Deed | -- | Chicago Title Agency | |
| Special Warranty Deed | -- | None Listed On Document | |
| Special Warranty Deed | -- | None Listed On Document | |
| Warranty Deed | $380,000 | Equity Title Agency Inc | |
| Warranty Deed | $319,000 | Security Title Agency | |
| Special Warranty Deed | $3,434,400 | First American Title |
Mortgage History
| Date | Status | Loan Amount | Loan Type |
|---|---|---|---|
| Open | $413,000 | New Conventional | |
| Previous Owner | $312,010 | FHA | |
| Previous Owner | $312,443 | FHA | |
| Previous Owner | $45,375 | Unknown | |
| Previous Owner | $312,288 | FHA | |
| Previous Owner | $313,222 | FHA | |
| Closed | $0 | Purchase Money Mortgage |
Property History
| Date | Event | Price | Change | Sq Ft Price |
|---|---|---|---|---|
| 02/18/2025 02/18/25 | Sold | $590,000 | -1.5% | $307 / Sq Ft |
| 01/24/2025 01/24/25 | Pending | -- | -- | -- |
| 01/03/2025 01/03/25 | For Sale | $599,000 | +57.6% | $312 / Sq Ft |
| 08/28/2017 08/28/17 | Sold | $380,000 | -3.1% | $198 / Sq Ft |
| 07/13/2017 07/13/17 | For Sale | $392,000 | -- | $204 / Sq Ft |
Tax History Compared to Growth
Tax History
| Year | Tax Paid | Tax Assessment Tax Assessment Total Assessment is a certain percentage of the fair market value that is determined by local assessors to be the total taxable value of land and additions on the property. | Land | Improvement |
|---|---|---|---|---|
| 2025 | $2,716 | $33,777 | -- | -- |
| 2024 | $3,703 | $32,168 | -- | -- |
| 2023 | $3,703 | $39,860 | $7,970 | $31,890 |
| 2022 | $3,675 | $31,580 | $6,310 | $25,270 |
| 2021 | $3,788 | $29,450 | $5,890 | $23,560 |
| 2020 | $3,781 | $27,500 | $5,500 | $22,000 |
| 2019 | $3,658 | $25,930 | $5,180 | $20,750 |
| 2018 | $3,084 | $25,000 | $5,000 | $20,000 |
| 2017 | $3,140 | $24,280 | $4,850 | $19,430 |
| 2016 | $3,098 | $22,950 | $4,590 | $18,360 |
| 2015 | $2,935 | $26,930 | $5,380 | $21,550 |
Agents Affiliated with this Home
-

Seller's Agent in 2025
Jay Patel
RETHINK Real Estate
(623) 888-6210
143 in this area
291 Total Sales
-
C
Seller Co-Listing Agent in 2025
Chris Curtis
RETHINK Real Estate
(623) 521-8273
48 in this area
75 Total Sales
-

Buyer's Agent in 2025
Payton Kelnhofer
eXp Realty
(425) 393-3007
1 in this area
88 Total Sales
-

Seller's Agent in 2017
Brandy Fitzsimmons
My Home Group Real Estate
(602) 309-5698
1 in this area
32 Total Sales
-
C
Seller Co-Listing Agent in 2017
Christie Rogers
Revinre
-

Buyer's Agent in 2017
Peggy Murrietta
REfresh Real Estate Group, LLC
(602) 402-1617
16 Total Sales
Map
Source: Arizona Regional Multiple Listing Service (ARMLS)
MLS Number: 5632578
APN: 503-80-707
- 13145 W Whisper Rock Trail
- 13336 W Via Caballo Blanco
- 31483 N 133rd Dr
- 32096 N 132nd Dr
- 31877 N 134th Dr
- 12937 W Calle de Sol
- 31968 N 134th Dr
- 32237 N 133rd Dr
- 31453 N 130th Ave
- 12950 W Cassia Trail
- 31435 N 130th Ave
- 13757 W Forest Pleasant Place
- 12951 W Ashler Hills Dr
- 31626 N 129th Dr
- 13346 W Jesse Red Dr
- 13503 W Calle de Baca
- 13490 W Calle de Baca
- 12860 W Calle de Sol
- 31345 N 130th Ave
- 12932 W Cassia Trail
