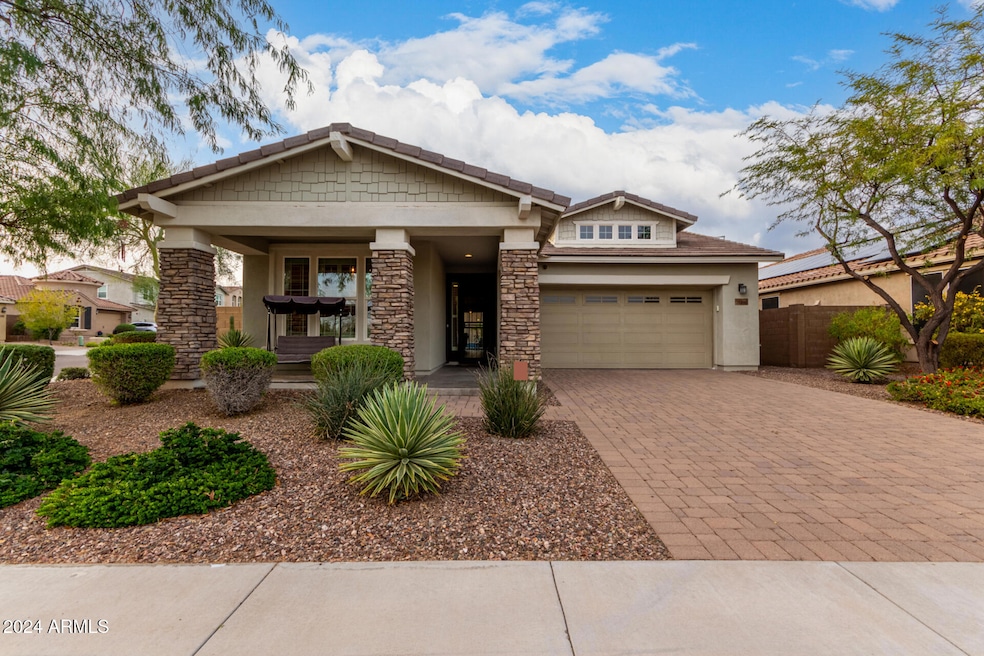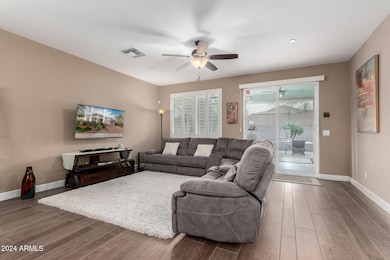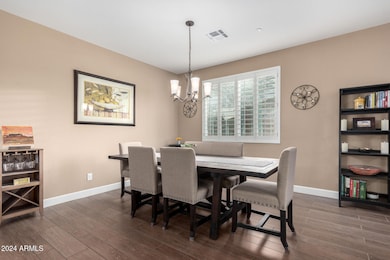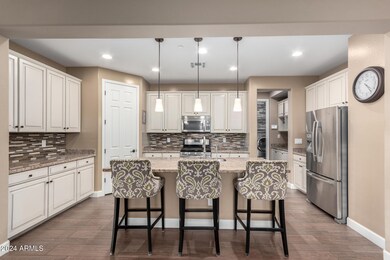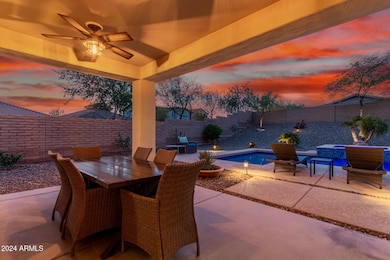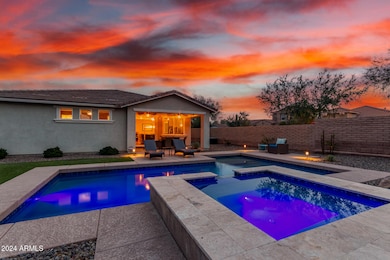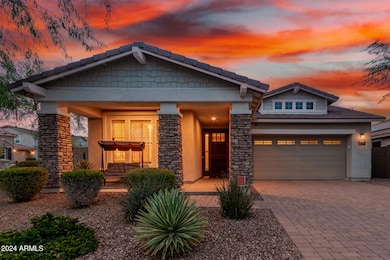
31606 N 132nd Ave Peoria, AZ 85383
Vistancia NeighborhoodHighlights
- Golf Course Community
- Heated Spa
- Mountain View
- Lake Pleasant Elementary School Rated A-
- Solar Power System
- Theater or Screening Room
About This Home
As of February 2025This beautiful 4-bedroom ranch-style home sits on a prime CORNER LOT location w/in the sought-after Vistancia Village. Short distance to Foothills Center, Westland Park & Discovery walking trail. Enjoy significant energy savings w/ PRE-PAID SOLAR! Gourmet kitchen boasts a 5-burner gas cooktop, granite counters, large island, RO system, pantry, coffee station & conveying fridge. Enjoy the indoor/outdoor living from the family room w/ stunning views of the backyard & pool. Retreat to your private owner's suite w/ access to the backyard w/ motorized door shade, 2 high sinks, soaking tub, walk-in shower & closet. Plenty of room for family or guests w/ 3 extra bedrooms & full adjacent bath. Resort-style backyard has a spacious covered patio, mature landscaping, gas heated pool & spa, artificial turf, high rear fence & stunning mountain views. The community of Vistancia is a master-planned development that includes beautiful homes, parks & hiking trails, award-winning community centers & golf courses, commercial & retail shops, along with incredible rolling hills & desert landscape all around! The future 320-acre 5 North at Vistancia commercial core is coming soon. Vistancia has ranked as the #1 Master Planned Community in AZ for 10 years in a row (2014-2023)! Resort-style living at its best. Come & see why!
Last Agent to Sell the Property
RETHINK Real Estate Brokerage Phone: 623-888-6210 License #SA539421000 Listed on: 01/03/2025
Home Details
Home Type
- Single Family
Est. Annual Taxes
- $2,716
Year Built
- Built in 2013
Lot Details
- 9,410 Sq Ft Lot
- Desert faces the front and back of the property
- Block Wall Fence
- Artificial Turf
- Corner Lot
- Private Yard
HOA Fees
- $117 Monthly HOA Fees
Parking
- 2 Car Direct Access Garage
- Garage Door Opener
Home Design
- Wood Frame Construction
- Tile Roof
- Stone Exterior Construction
- Stucco
Interior Spaces
- 1,921 Sq Ft Home
- 1-Story Property
- Ceiling height of 9 feet or more
- Ceiling Fan
- Double Pane Windows
- Mountain Views
Kitchen
- Eat-In Kitchen
- Breakfast Bar
- Gas Cooktop
- Built-In Microwave
- Kitchen Island
- Granite Countertops
Flooring
- Carpet
- Tile
Bedrooms and Bathrooms
- 4 Bedrooms
- Primary Bathroom is a Full Bathroom
- 2 Bathrooms
- Dual Vanity Sinks in Primary Bathroom
- Bathtub With Separate Shower Stall
Pool
- Heated Spa
- Heated Pool
Schools
- Lake Pleasant Elementary
- Liberty High School
Utilities
- Central Air
- Heating System Uses Natural Gas
- Water Purifier
- High Speed Internet
- Cable TV Available
Additional Features
- No Interior Steps
- Solar Power System
- Covered Patio or Porch
Listing and Financial Details
- Tax Lot 36
- Assessor Parcel Number 503-80-707
Community Details
Overview
- Association fees include ground maintenance
- Ccmc, Llc Association, Phone Number (623) 215-8646
- Built by MATTAMY HOMES
- Vistancia Subdivision
Amenities
- Theater or Screening Room
- Recreation Room
Recreation
- Golf Course Community
- Tennis Courts
- Pickleball Courts
- Community Playground
- Heated Community Pool
- Bike Trail
Ownership History
Purchase Details
Home Financials for this Owner
Home Financials are based on the most recent Mortgage that was taken out on this home.Purchase Details
Home Financials for this Owner
Home Financials are based on the most recent Mortgage that was taken out on this home.Purchase Details
Purchase Details
Purchase Details
Home Financials for this Owner
Home Financials are based on the most recent Mortgage that was taken out on this home.Purchase Details
Home Financials for this Owner
Home Financials are based on the most recent Mortgage that was taken out on this home.Purchase Details
Similar Homes in Peoria, AZ
Home Values in the Area
Average Home Value in this Area
Purchase History
| Date | Type | Sale Price | Title Company |
|---|---|---|---|
| Warranty Deed | $590,000 | Chicago Title Agency | |
| Quit Claim Deed | -- | Chicago Title Agency | |
| Warranty Deed | -- | Chicago Title Agency | |
| Special Warranty Deed | -- | None Listed On Document | |
| Special Warranty Deed | -- | None Listed On Document | |
| Warranty Deed | $380,000 | Equity Title Agency Inc | |
| Warranty Deed | $319,000 | Security Title Agency | |
| Special Warranty Deed | $3,434,400 | First American Title |
Mortgage History
| Date | Status | Loan Amount | Loan Type |
|---|---|---|---|
| Open | $413,000 | New Conventional | |
| Previous Owner | $312,010 | FHA | |
| Previous Owner | $312,443 | FHA | |
| Previous Owner | $45,375 | Unknown | |
| Previous Owner | $312,288 | FHA | |
| Previous Owner | $313,222 | FHA | |
| Closed | $0 | Purchase Money Mortgage |
Property History
| Date | Event | Price | Change | Sq Ft Price |
|---|---|---|---|---|
| 02/18/2025 02/18/25 | Sold | $590,000 | -1.5% | $307 / Sq Ft |
| 01/24/2025 01/24/25 | Pending | -- | -- | -- |
| 01/03/2025 01/03/25 | For Sale | $599,000 | +57.6% | $312 / Sq Ft |
| 08/28/2017 08/28/17 | Sold | $380,000 | -3.1% | $198 / Sq Ft |
| 07/13/2017 07/13/17 | For Sale | $392,000 | -- | $204 / Sq Ft |
Tax History Compared to Growth
Tax History
| Year | Tax Paid | Tax Assessment Tax Assessment Total Assessment is a certain percentage of the fair market value that is determined by local assessors to be the total taxable value of land and additions on the property. | Land | Improvement |
|---|---|---|---|---|
| 2025 | $2,716 | $33,777 | -- | -- |
| 2024 | $3,703 | $32,168 | -- | -- |
| 2023 | $3,703 | $39,860 | $7,970 | $31,890 |
| 2022 | $3,675 | $31,580 | $6,310 | $25,270 |
| 2021 | $3,788 | $29,450 | $5,890 | $23,560 |
| 2020 | $3,781 | $27,500 | $5,500 | $22,000 |
| 2019 | $3,658 | $25,930 | $5,180 | $20,750 |
| 2018 | $3,084 | $25,000 | $5,000 | $20,000 |
| 2017 | $3,140 | $24,280 | $4,850 | $19,430 |
| 2016 | $3,098 | $22,950 | $4,590 | $18,360 |
| 2015 | $2,935 | $26,930 | $5,380 | $21,550 |
Agents Affiliated with this Home
-

Seller's Agent in 2025
Jay Patel
RETHINK Real Estate
(623) 888-6210
143 in this area
293 Total Sales
-
C
Seller Co-Listing Agent in 2025
Chris Curtis
RETHINK Real Estate
(623) 521-8273
48 in this area
75 Total Sales
-

Buyer's Agent in 2025
Payton Kelnhofer
eXp Realty
(425) 393-3007
1 in this area
88 Total Sales
-

Seller's Agent in 2017
Brandy Fitzsimmons
My Home Group Real Estate
(602) 309-5698
1 in this area
32 Total Sales
-
C
Seller Co-Listing Agent in 2017
Christie Rogers
Revinre
-

Buyer's Agent in 2017
Peggy Murrietta
REfresh Real Estate Group, LLC
(602) 402-1617
16 Total Sales
Map
Source: Arizona Regional Multiple Listing Service (ARMLS)
MLS Number: 6799633
APN: 503-80-707
- 13145 W Whisper Rock Trail
- 13336 W Via Caballo Blanco
- 32096 N 132nd Dr
- 31483 N 133rd Dr
- 31877 N 134th Dr
- 12937 W Calle de Sol
- 12950 W Cassia Trail
- 32237 N 133rd Dr
- 13757 W Forest Pleasant Place
- 31968 N 134th Dr
- 31453 N 130th Ave
- 31435 N 130th Ave
- 31626 N 129th Dr
- 12860 W Calle de Sol
- 12932 W Cassia Trail
- 32567 N 133rd Ave
- 31345 N 130th Ave
- 13346 W Jesse Red Dr
- 13503 W Calle de Baca
- 12834 W Forest Pleasant Place
