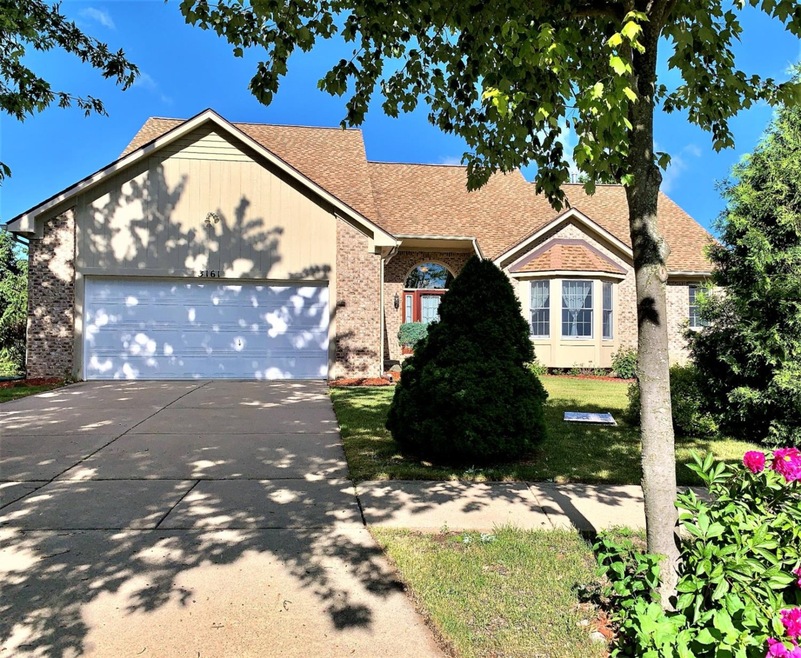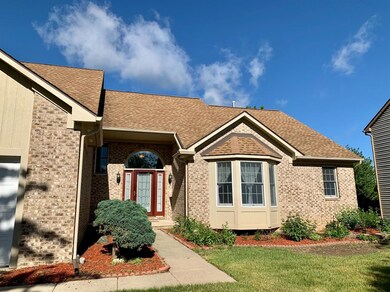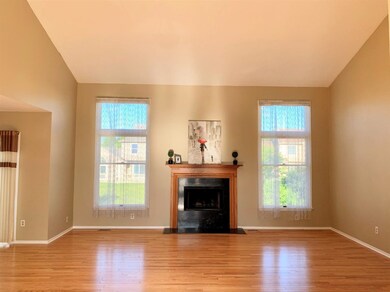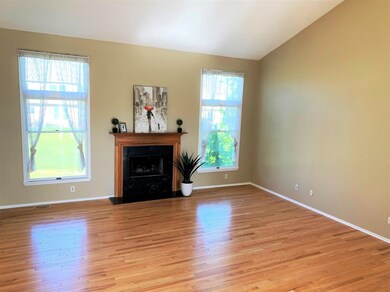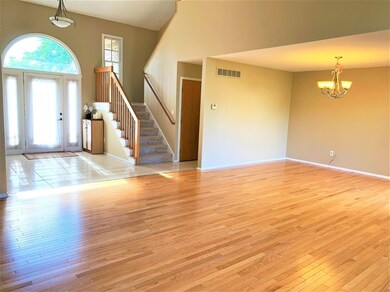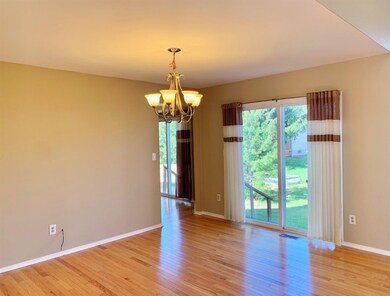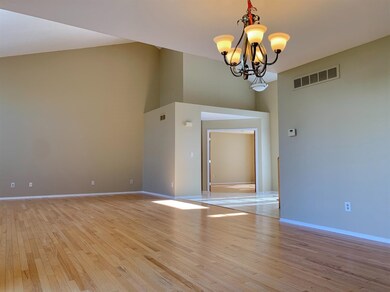
3161 Eagle Ct Unit 101 Ann Arbor, MI 48105
Northside NeighborhoodHighlights
- Vaulted Ceiling
- 1 Fireplace
- Porch
- Logan Elementary School Rated A
- Breakfast Area or Nook
- 3-minute walk to North Main Park
About This Home
As of August 2020Beautiful 4 bed & 2.5 bath home situated in a highly desirable location offers a great value. Quiet Cul-De-Sac. Hard wood floors cover the whole 1st floor. 1st floor master suite with the cathedral ceiling. Study room with bay window & oak French door. High ceiling great room with fireplace. Open floor plan with great natural lights.Anderson Wood Windows. Granite counter tops in the kitchen Easy access to downtown, U of M campus and hospital. Fun playground is only steps away. Friendly neighborhood. Maintenance Free Aluminum Siding. Fresh Painting. Roof-2013; Carpet-2019 ; Water heater-2019. Motivated Seller., Primary Bath
Last Agent to Sell the Property
Hao Zhang
BlueSky Realty License #6501365801 Listed on: 06/10/2020
Last Buyer's Agent
Jade Zhang
BlueSky Realty License #6502139692
Home Details
Home Type
- Single Family
Year Built
- Built in 1994
Lot Details
- 10,019 Sq Ft Lot
- Property is zoned R1C, R1C
HOA Fees
- $7 Monthly HOA Fees
Parking
- 2 Car Attached Garage
- Garage Door Opener
Home Design
- Brick Exterior Construction
- Vinyl Siding
Interior Spaces
- 2,478 Sq Ft Home
- 2-Story Property
- Vaulted Ceiling
- Ceiling Fan
- 1 Fireplace
- Living Room
- Dining Area
Kitchen
- Breakfast Area or Nook
- Oven
- Range
- Dishwasher
- Disposal
Flooring
- Carpet
- Ceramic Tile
- Vinyl
Bedrooms and Bathrooms
- 4 Bedrooms | 1 Main Level Bedroom
Laundry
- Laundry on main level
- Dryer
- Washer
Basement
- Basement Fills Entire Space Under The House
- Sump Pump
Outdoor Features
- Porch
Schools
- Logan Elementary School
- Clague Middle School
- Skyline High School
Utilities
- Forced Air Heating and Cooling System
- Heating System Uses Natural Gas
- Cable TV Available
Community Details
Overview
- Foxfire Condo Subdivision
Recreation
- Community Playground
Ownership History
Purchase Details
Home Financials for this Owner
Home Financials are based on the most recent Mortgage that was taken out on this home.Purchase Details
Purchase Details
Purchase Details
Home Financials for this Owner
Home Financials are based on the most recent Mortgage that was taken out on this home.Purchase Details
Home Financials for this Owner
Home Financials are based on the most recent Mortgage that was taken out on this home.Purchase Details
Purchase Details
Purchase Details
Purchase Details
Purchase Details
Home Financials for this Owner
Home Financials are based on the most recent Mortgage that was taken out on this home.Purchase Details
Home Financials for this Owner
Home Financials are based on the most recent Mortgage that was taken out on this home.Similar Homes in Ann Arbor, MI
Home Values in the Area
Average Home Value in this Area
Purchase History
| Date | Type | Sale Price | Title Company |
|---|---|---|---|
| Warranty Deed | $436,000 | Liberty Title | |
| Interfamily Deed Transfer | -- | None Available | |
| Quit Claim Deed | -- | None Available | |
| Warranty Deed | $376,350 | Crossroads Title Agency | |
| Warranty Deed | $350,000 | Stewart Title Guaranty Co | |
| Interfamily Deed Transfer | -- | -- | |
| Interfamily Deed Transfer | -- | -- | |
| Deed | $290,000 | -- | |
| Deed | -- | -- | |
| Deed | $232,000 | -- | |
| Deed | $215,000 | -- |
Mortgage History
| Date | Status | Loan Amount | Loan Type |
|---|---|---|---|
| Open | $348,800 | New Conventional | |
| Previous Owner | $165,000 | New Conventional | |
| Previous Owner | $180,000 | New Conventional | |
| Previous Owner | $187,500 | New Conventional | |
| Previous Owner | $280,000 | Unknown | |
| Previous Owner | $280,000 | Unknown | |
| Previous Owner | $280,000 | Fannie Mae Freddie Mac | |
| Previous Owner | $280,000 | Fannie Mae Freddie Mac | |
| Previous Owner | $180,000 | New Conventional | |
| Previous Owner | $172,000 | New Conventional | |
| Closed | -- | No Value Available |
Property History
| Date | Event | Price | Change | Sq Ft Price |
|---|---|---|---|---|
| 08/25/2020 08/25/20 | Sold | $436,000 | -3.1% | $176 / Sq Ft |
| 07/31/2020 07/31/20 | Pending | -- | -- | -- |
| 06/10/2020 06/10/20 | For Sale | $449,800 | 0.0% | $182 / Sq Ft |
| 08/20/2018 08/20/18 | Rented | $2,600 | -3.7% | -- |
| 07/31/2018 07/31/18 | Under Contract | -- | -- | -- |
| 06/17/2018 06/17/18 | For Rent | $2,700 | +17.4% | -- |
| 08/29/2014 08/29/14 | Rented | $2,300 | -11.5% | -- |
| 08/20/2014 08/20/14 | Under Contract | -- | -- | -- |
| 07/07/2014 07/07/14 | For Rent | $2,600 | 0.0% | -- |
| 06/17/2013 06/17/13 | Sold | $376,350 | -3.3% | $149 / Sq Ft |
| 05/27/2013 05/27/13 | Pending | -- | -- | -- |
| 05/11/2013 05/11/13 | For Sale | $389,000 | -- | $154 / Sq Ft |
Tax History Compared to Growth
Tax History
| Year | Tax Paid | Tax Assessment Tax Assessment Total Assessment is a certain percentage of the fair market value that is determined by local assessors to be the total taxable value of land and additions on the property. | Land | Improvement |
|---|---|---|---|---|
| 2024 | $12,194 | $269,700 | $0 | $0 |
| 2023 | $11,244 | $260,000 | $0 | $0 |
| 2022 | $12,253 | $240,900 | $0 | $0 |
| 2021 | $12,282 | $239,400 | $0 | $0 |
| 2020 | $10,561 | $217,700 | $0 | $0 |
| 2019 | $11,166 | $201,600 | $201,600 | $0 |
| 2018 | $10,955 | $189,900 | $0 | $0 |
| 2017 | $10,568 | $185,500 | $0 | $0 |
| 2016 | $8,223 | $166,427 | $0 | $0 |
| 2015 | $9,680 | $165,930 | $0 | $0 |
| 2014 | $9,680 | $151,549 | $0 | $0 |
| 2013 | -- | $151,549 | $0 | $0 |
Agents Affiliated with this Home
-
H
Seller's Agent in 2020
Hao Zhang
BlueSky Realty
(734) 355-5808
2 in this area
13 Total Sales
-

Buyer's Agent in 2020
Jade Zhang
BlueSky Realty
(734) 972-8484
1 in this area
14 Total Sales
-
Z
Seller's Agent in 2018
Zheng Huang
BlueSky Realty
(734) 327-9911
3 Total Sales
-
William Johnson
W
Buyer's Agent in 2018
William Johnson
The Charles Reinhart Company
(734) 649-1862
1 in this area
57 Total Sales
-
L
Buyer's Agent in 2014
Ludell Goodman
Berkshire Hathaway HomeSvcs.
-
B
Seller's Agent in 2013
Bo Peng
Bing Rich Real Estate Co
(734) 981-4840
7 Total Sales
Map
Source: Southwestern Michigan Association of REALTORS®
MLS Number: 23087253
APN: 09-10-300-063
- 3636 N Territorial Rd E
- 3126 Fairhaven Ct
- 2385 Foxway Dr
- 3328 Roseford Blvd
- 3318 Roseford Blvd
- 3302 Sunton Rd
- 3092 N Spurway Dr
- 3204 Brackley Dr
- 3100 Millbury Ln
- 3095 Millbury Ln
- 3099 Millbury Ln
- 3107 Millbury Ln
- 2809 Rathmore Ln
- 2808 Rathmore Ln
- 2723 Barclay Way Unit 90
- 2822 Purley Ave
- 2746 S Spurway Dr
- 2824 Ridington Rd
- 2841 Hardwick Rd
- 2990 Stoke Way
