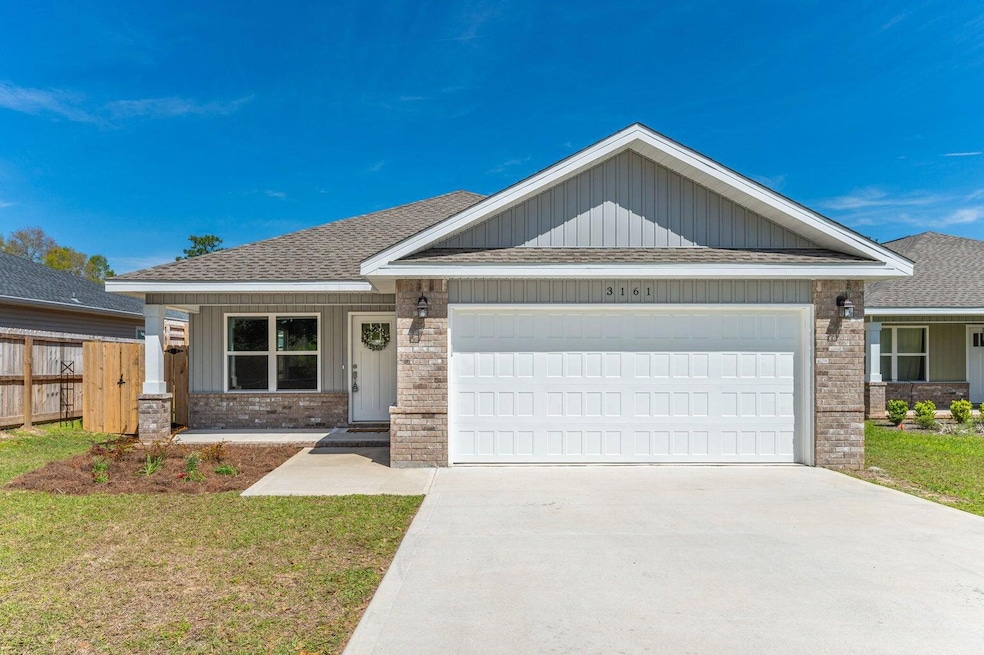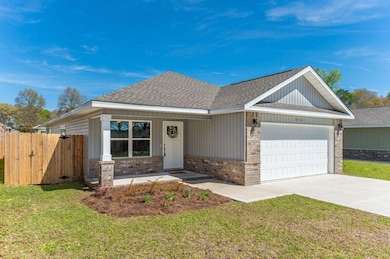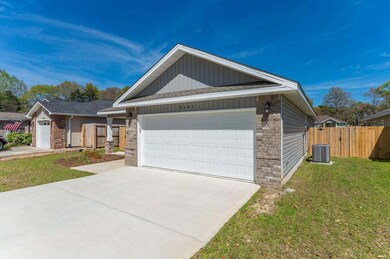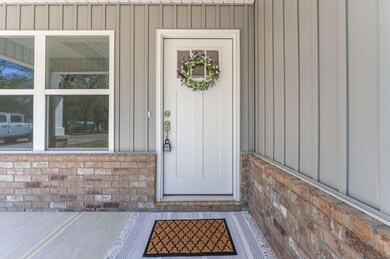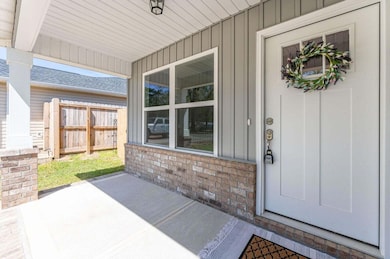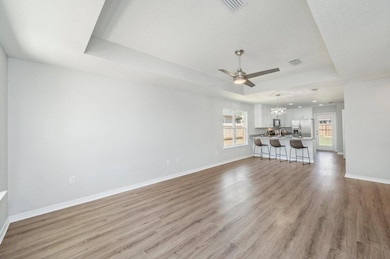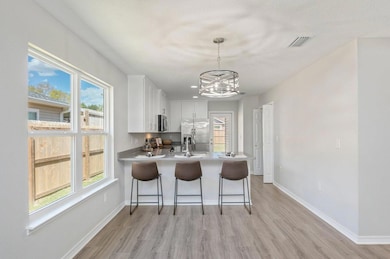3161 Haskell Langley Rd Crestview, FL 32539
3
Beds
2
Baths
1,467
Sq Ft
2023
Built
Highlights
- Contemporary Architecture
- Living Room
- Dining Room
- Interior Lot
- Central Heating and Cooling System
- 2 Car Garage
About This Home
Like new 3 bedroom/2 bath with a great open floor plan, large rooms, well equipped kitchen, covered back porch, fenced in yard!
Home Details
Home Type
- Single Family
Est. Annual Taxes
- $222
Year Built
- Built in 2023
Lot Details
- Interior Lot
- Level Lot
- Property is zoned County, Resid Single Family
Parking
- 2 Car Garage
Home Design
- Contemporary Architecture
Interior Spaces
- 1,467 Sq Ft Home
- 1-Story Property
- Living Room
- Dining Room
Bedrooms and Bathrooms
- 3 Bedrooms
- 2 Full Bathrooms
Schools
- Bob Sikes Elementary School
- Davidson Middle School
- Crestview High School
Utilities
- Central Heating and Cooling System
Community Details
- Garden City Subdivision
Listing and Financial Details
- Assessor Parcel Number 15-4N-23-1020-0024-0020
Map
Source: Emerald Coast Association of REALTORS®
MLS Number: 980210
APN: 15-4N-23-1020-0024-0020
Nearby Homes
- 3163 Haskell Langley Rd
- 6447 Georgia Ave
- 6388 Highway 85 N
- 3211 Maple St
- 3223 Maple St
- The Aisle Plan at Hidden Lakes
- The Camilla Plan at Hidden Lakes
- The Delilah Plan at Hidden Lakes
- The Lismore Plan at Hidden Lakes
- The Cali Plan at Hidden Lakes
- Lot 1 Kylito Cir
- Lot 2 Kylito Cir
- 3100 Locke Ln
- 1 Ac Florida Ave
- 6474 Moonlight Ln
- 6437 Amanda Ct
- 6539 Burleson Blvd
- 3062 Zach Ave
- 3113 Pinot Way
- 3056 Zach Ave
- 3158 Chestnut St
- 3221 Twilight Dr
- 3134 Auburn Rd
- 3262 Chapelwood Dr
- 3582 Sugar Maple Ln
- 102 Windsor Dr
- 3530 Sugar Maple Ln
- 6110 Sonny Ln
- 3328 Broadview Cir
- 6135 Robin Rd
- 3087 Brandon Dunes Ln
- 6030 Dogwood Dr W
- 2659 Saltgrass Way
- 3041 Heritage Plantation Blvd
- 5747 Periwinkle Ln
- 2018 Broad St
- 2107 Queen St
- 7200 Highway 85 N
- 6260 Old Bethel Rd
- 5819 Roberts Rd
