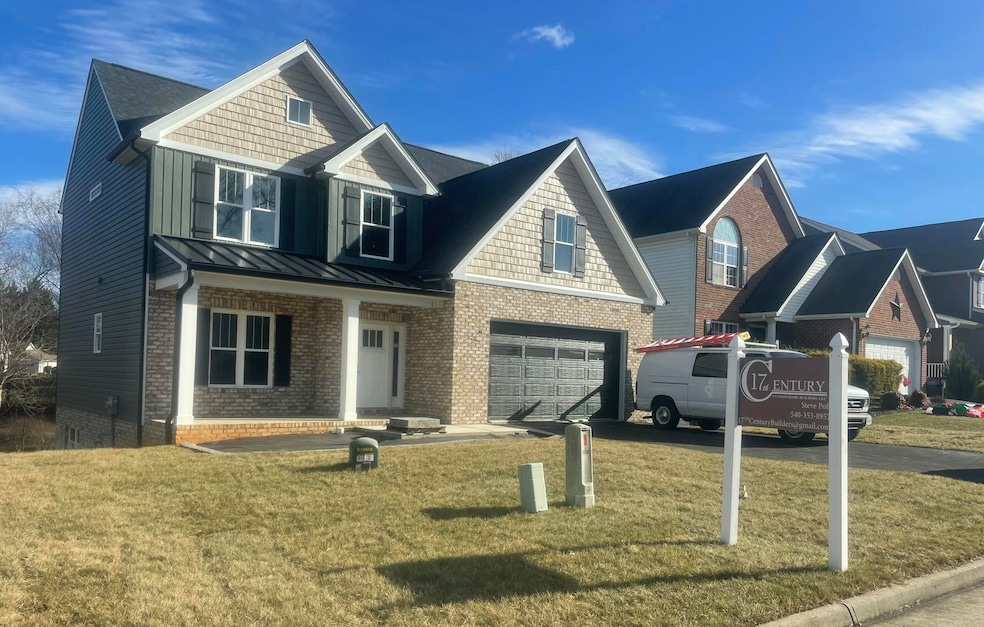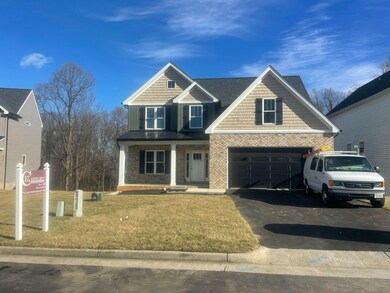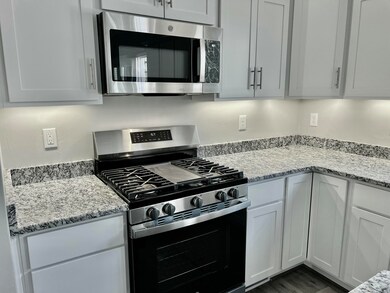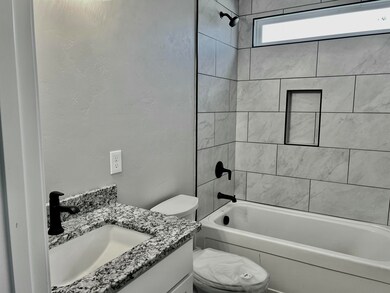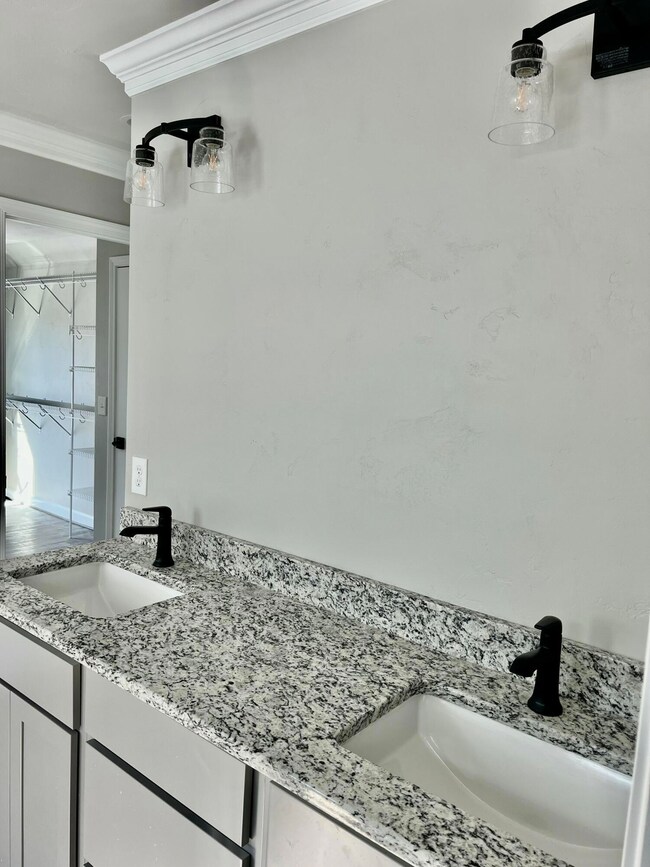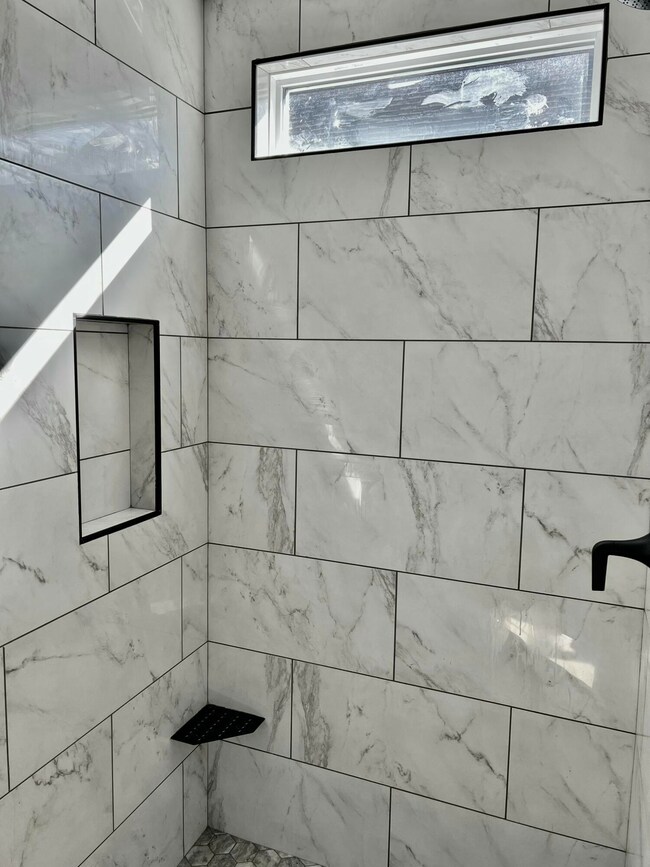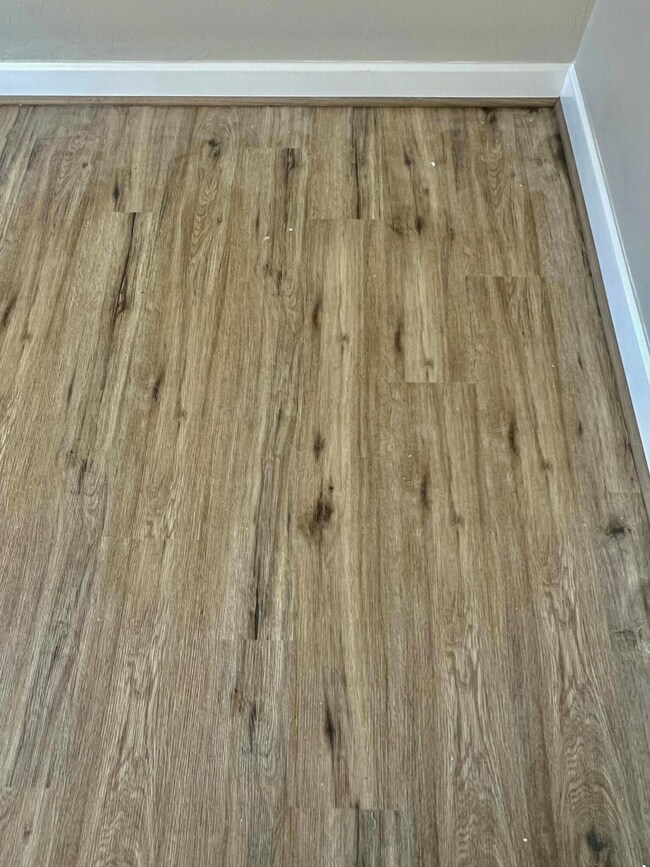
Highlights
- Under Construction
- Mountain View
- 2 Car Attached Garage
- Fort Lewis Elementary School Rated A-
- Deck
- Forced Air Heating and Cooling System
About This Home
As of March 2025Discover this stunning, move-in ready new construction home in the desirable Salem area of Roanoke County featuring 4 bedrooms and 2.5 baths. The first floor boasts an open floor plan w/ 9' ceilings perfect for modern living. The large center kitchen island, pantry, and granite countertops add elegance and functionality, seamlessly flowing into the breakfast area and great room, which leads out to a deck with composite decking. Upstairs, the primary bedroom offers a luxurious ensuite bath with a custom tile shower, a huge walk-in closet, and a makeup/dressing area. Three additional bedrooms, a sitting/project room, a spacious laundry room, and another full bath complete the upper level. The unfinished lower level is already framed for a full bath, fifth bedroom, and recreation room.
Last Agent to Sell the Property
MKB, REALTORS(r) License #0225030451 Listed on: 01/02/2025

Home Details
Home Type
- Single Family
Est. Annual Taxes
- $5,355
Year Built
- Built in 2024 | Under Construction
HOA Fees
- $10 Monthly HOA Fees
Home Design
- Brick Exterior Construction
Interior Spaces
- 2,174 Sq Ft Home
- 2-Story Property
- Gas Log Fireplace
- Great Room with Fireplace
- Mountain Views
Kitchen
- Electric Range
- Built-In Microwave
- Dishwasher
- Disposal
Bedrooms and Bathrooms
- 4 Bedrooms
Basement
- Walk-Out Basement
- Basement Fills Entire Space Under The House
Parking
- 2 Car Attached Garage
- Garage Door Opener
Schools
- Fort Lewis Elementary School
- Glenvar Middle School
- Glenvar High School
Utilities
- Forced Air Heating and Cooling System
- Heat Pump System
Additional Features
- Deck
- 0.26 Acre Lot
Community Details
- Debra Boule Association
- Riverland Vineyards Subdivision
Listing and Financial Details
- Tax Lot 16A
Ownership History
Purchase Details
Home Financials for this Owner
Home Financials are based on the most recent Mortgage that was taken out on this home.Purchase Details
Similar Homes in Salem, VA
Home Values in the Area
Average Home Value in this Area
Purchase History
| Date | Type | Sale Price | Title Company |
|---|---|---|---|
| Deed | $499,950 | Old Republic National Title In | |
| Gift Deed | -- | Priority Title | |
| Deed | $265,811 | First Choice Title & Settlem |
Mortgage History
| Date | Status | Loan Amount | Loan Type |
|---|---|---|---|
| Open | $416,000 | VA |
Property History
| Date | Event | Price | Change | Sq Ft Price |
|---|---|---|---|---|
| 03/27/2025 03/27/25 | Sold | $499,950 | 0.0% | $230 / Sq Ft |
| 02/27/2025 02/27/25 | Pending | -- | -- | -- |
| 02/21/2025 02/21/25 | Price Changed | $499,950 | -2.9% | $230 / Sq Ft |
| 01/02/2025 01/02/25 | For Sale | $514,950 | -- | $237 / Sq Ft |
Tax History Compared to Growth
Tax History
| Year | Tax Paid | Tax Assessment Tax Assessment Total Assessment is a certain percentage of the fair market value that is determined by local assessors to be the total taxable value of land and additions on the property. | Land | Improvement |
|---|---|---|---|---|
| 2024 | $583 | $56,100 | $56,100 | $0 |
| 2023 | $559 | $52,700 | $52,700 | $0 |
| 2022 | $510 | $46,800 | $46,800 | $0 |
| 2021 | $510 | $46,800 | $46,800 | $0 |
| 2020 | $510 | $46,800 | $46,800 | $0 |
| 2019 | $510 | $46,800 | $46,800 | $0 |
| 2018 | $510 | $46,800 | $46,800 | $0 |
| 2017 | $510 | $46,800 | $46,800 | $0 |
| 2016 | $510 | $46,800 | $46,800 | $0 |
| 2015 | $510 | $46,800 | $46,800 | $0 |
| 2014 | $510 | $46,800 | $46,800 | $0 |
Agents Affiliated with this Home
-
Julie Arthur

Seller's Agent in 2025
Julie Arthur
MKB, REALTORS(r)
(540) 293-1503
70 Total Sales
-
Julie Poff

Seller Co-Listing Agent in 2025
Julie Poff
MKB, REALTORS(r)
(540) 563-9903
53 Total Sales
-
Chris Martin

Buyer's Agent in 2025
Chris Martin
RE/MAX
(540) 519-7018
180 Total Sales
Map
Source: Roanoke Valley Association of REALTORS®
MLS Number: 913329
APN: 055.04-07-16
- 1970 Millbridge Rd
- 2240 Foxfield Ln
- 1701 Kingsmill Dr
- 2252 Foxfield Ln
- 2298 Foxfield Ln
- TBD New River Oaks Dr
- 2321 Foxfield Ln
- 2820 Russlen Dr
- 2816 Russlen Dr
- 2809 Russlen Dr
- 2805 Russlen Dr
- 2801 Russlen Dr
- 2221 W Main St
- 0 Creekside Dr
- 1426 Deacon St
- 1412 Blackwood Dr
- 149 Butt Hollow Rd
- 3085 Creekside Dr
- 310 Texas Hollow Rd
- 1944 Burma Rd
