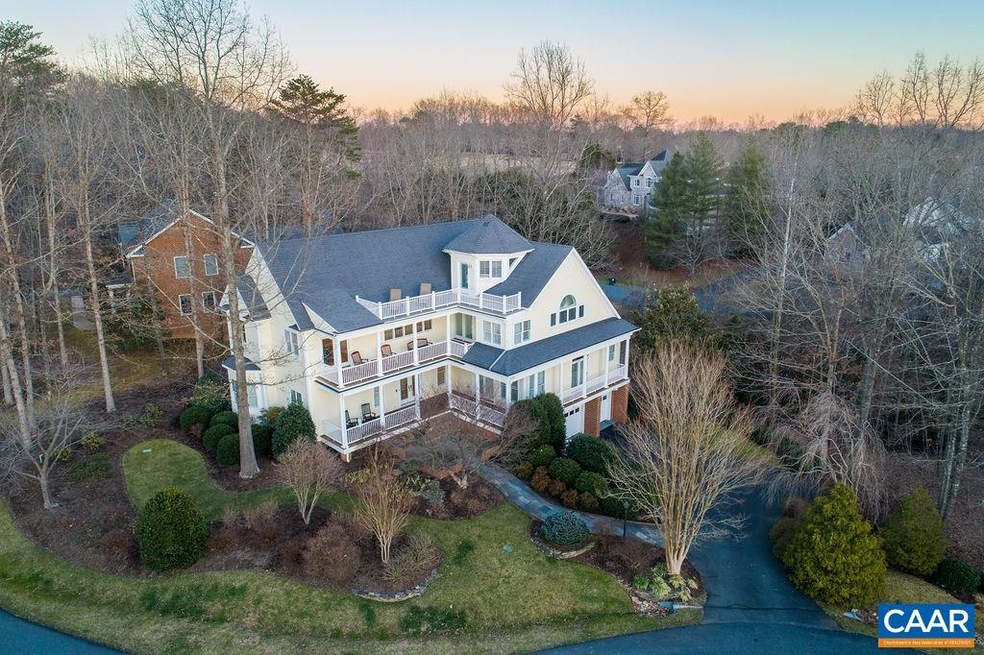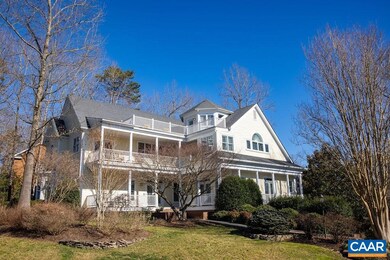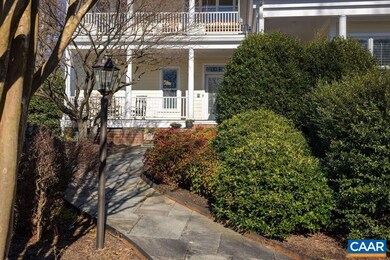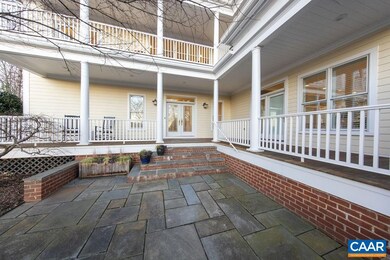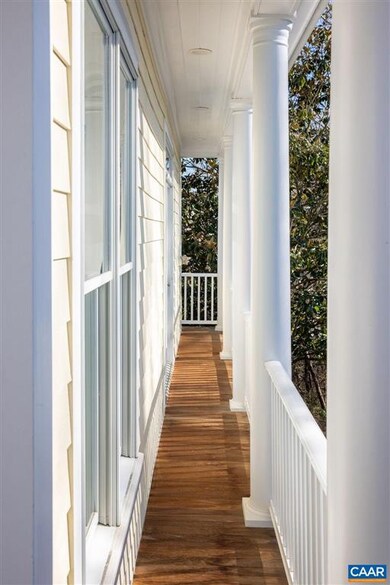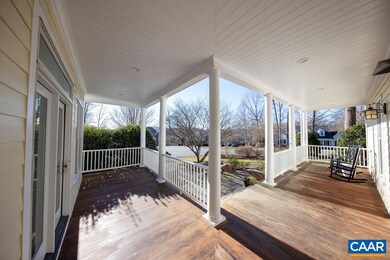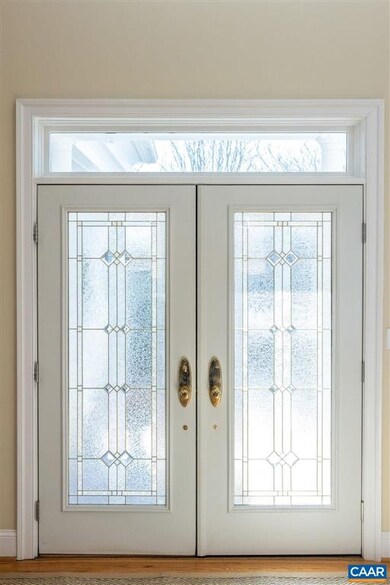
3161 Prestwick Place Keswick, VA 22947
Rivanna NeighborhoodHighlights
- Community Stables
- 24-Hour Security
- Dining Room with Fireplace
- Stone Robinson Elementary School Rated A-
- Gated Community
- Private Lot
About This Home
As of June 2021Stunning four level, updated Glenmore home loaded with upgrades situated on a quiet cul-de-sac. Enjoy captivating sunset views overlooking Monticello Mountain, Montalto and Carters Mountain with decks on three different levels. This home is an entertainer's dream with large living spaces on the main level, a charming library alcove, two fireplaces, and a large kitchen with plenty of room for people to gather. In addition to 5 bedrooms, this home also boasts a private office and sitting area on the 4th level with spectacular, panoramic views. Kitchen has been thoughtfully redesigned to include quartzite counters and Jenn- Air appliances. Enjoy indoor/outdoor living with a private screened porch off the breakfast area. The spacious master suite features a newly renovated spa-like bathroom and a large deck. Terrace level features a large living space, bedroom, full bathroom and walks out to a tranquil fenced in yard. Highly desirable location that is just a short walk or golf cart ride to the Club at Glenmore. Sellers are current members of the club which qualifies purchaser to 50% off initiation.
Last Agent to Sell the Property
LORING WOODRIFF REAL ESTATE ASSOCIATES License #0225235800 Listed on: 03/07/2021
Home Details
Home Type
- Single Family
Est. Annual Taxes
- $13,448
Year Built
- 2000
Lot Details
- 0.52 Acre Lot
- Cul-De-Sac
- Partially Fenced Property
- Private Lot
- Gentle Sloping Lot
- Irrigation
- Cleared Lot
- Property is zoned Prd Planned Residential Development
HOA Fees
- $87 Monthly HOA Fees
Home Design
- Poured Concrete
- HardiePlank Siding
- Concrete Siding
Interior Spaces
- 3-Story Property
- Recessed Lighting
- Multiple Fireplaces
- Fireplace With Glass Doors
- Gas Log Fireplace
- Entrance Foyer
- Family Room with Fireplace
- Living Room with Fireplace
- Dining Room with Fireplace
- Home Office
- Library
Kitchen
- Breakfast Room
- Eat-In Kitchen
- Breakfast Bar
- Butlers Pantry
- Microwave
- ENERGY STAR Qualified Dishwasher
- Disposal
Flooring
- Wood
- Carpet
- Marble
Bedrooms and Bathrooms
- Walk-In Closet
- Double Vanity
- Dual Sinks
Laundry
- Dryer
- Washer
Finished Basement
- Walk-Out Basement
- Basement Fills Entire Space Under The House
- Basement Windows
Home Security
- Home Security System
- Carbon Monoxide Detectors
- Fire and Smoke Detector
Parking
- 3 Car Attached Garage
- Basement Garage
- Automatic Garage Door Opener
Utilities
- Central Heating and Cooling System
- Heat Pump System
- High Speed Internet
- Cable TV Available
Additional Features
- Green Features
- Playground
Listing and Financial Details
- Assessor Parcel Number 093A3-00-0C-03700
Community Details
Overview
- Association fees include area maint, master ins. policy, play area, prof. mgmt., reserve fund, road maint, security force, snow removal
- $58 HOA Transfer Fee
Recreation
- Soccer Field
- Community Basketball Court
- Community Playground
- Community Stables
Security
- 24-Hour Security
- Gated Community
Ownership History
Purchase Details
Home Financials for this Owner
Home Financials are based on the most recent Mortgage that was taken out on this home.Similar Homes in Keswick, VA
Home Values in the Area
Average Home Value in this Area
Purchase History
| Date | Type | Sale Price | Title Company |
|---|---|---|---|
| Deed | $1,100,000 | Chicago Title Insurance Co |
Mortgage History
| Date | Status | Loan Amount | Loan Type |
|---|---|---|---|
| Open | $139,165 | Credit Line Revolving | |
| Open | $843,950 | New Conventional | |
| Previous Owner | $558,000 | New Conventional | |
| Previous Owner | $654,400 | New Conventional |
Property History
| Date | Event | Price | Change | Sq Ft Price |
|---|---|---|---|---|
| 07/14/2025 07/14/25 | For Sale | $1,595,000 | +45.0% | $306 / Sq Ft |
| 06/07/2021 06/07/21 | Sold | $1,100,000 | -8.3% | $211 / Sq Ft |
| 04/15/2021 04/15/21 | Pending | -- | -- | -- |
| 03/07/2021 03/07/21 | For Sale | $1,199,000 | -- | $230 / Sq Ft |
Tax History Compared to Growth
Tax History
| Year | Tax Paid | Tax Assessment Tax Assessment Total Assessment is a certain percentage of the fair market value that is determined by local assessors to be the total taxable value of land and additions on the property. | Land | Improvement |
|---|---|---|---|---|
| 2025 | $13,448 | $1,504,300 | $307,500 | $1,196,800 |
| 2024 | $11,779 | $1,379,300 | $307,500 | $1,071,800 |
| 2023 | $11,049 | $1,293,800 | $307,500 | $986,300 |
| 2022 | $9,001 | $1,054,000 | $236,000 | $818,000 |
| 2021 | $8,302 | $972,100 | $236,000 | $736,100 |
| 2020 | $8,028 | $940,000 | $236,000 | $704,000 |
| 2019 | $8,098 | $948,200 | $236,000 | $712,200 |
| 2018 | $7,280 | $848,600 | $228,800 | $619,800 |
| 2017 | $7,441 | $886,900 | $228,800 | $658,100 |
| 2016 | $7,194 | $857,400 | $228,800 | $628,600 |
| 2015 | $7,459 | $910,800 | $228,800 | $682,000 |
| 2014 | -- | $848,000 | $207,400 | $640,600 |
Agents Affiliated with this Home
-

Seller's Agent in 2025
Grier Murphy
NEST REALTY GROUP
(434) 466-5850
1 in this area
145 Total Sales
-

Seller's Agent in 2021
JAMIE WALLER
LORING WOODRIFF REAL ESTATE ASSOCIATES
(407) 694-8988
58 in this area
120 Total Sales
-

Buyer's Agent in 2021
Jen Sample
LONG & FOSTER - LAKE MONTICELLO
(703) 463-0182
1 in this area
102 Total Sales
Map
Source: Charlottesville area Association of Realtors®
MLS Number: 614361
APN: 093A3-00-0C-03700
- 3190 Prestwick Place
- 1430 Piper Way
- 1387 Tattersall Ct
- 1790 Shelbourn Ln
- 3420 Cesford Grange
- 3504 Wedgewood Ct
- 3590 Glasgow Ln
- 3279 Melrose Ln
- 3406 Piperfife Ct
- 3141 Darby Rd
- 2420 Pendower Ln
- 3595 Jumpers Ridge Rd
- 2508 Thomas Jefferson Pkwy
- 1505 Running Deer Dr
- 2687 Milton Farm
- TBD Running Deer Dr Unit PARCEL A AS SHOWN ON
- TBD Running Deer Dr
