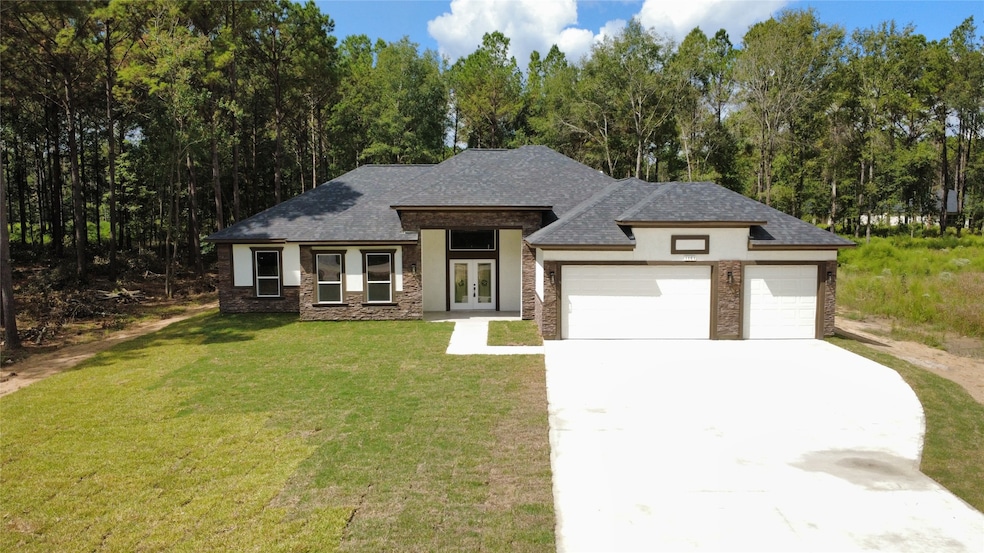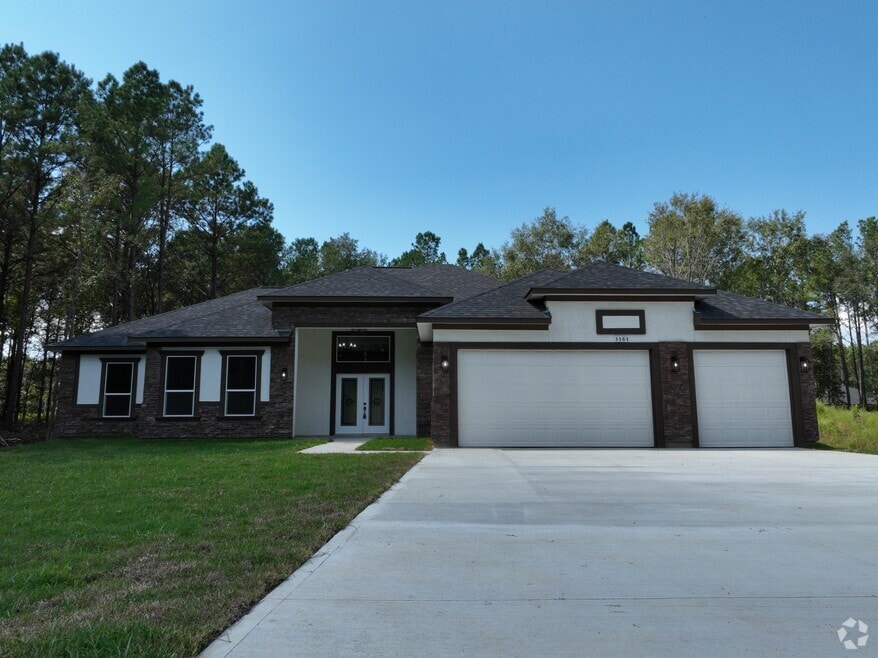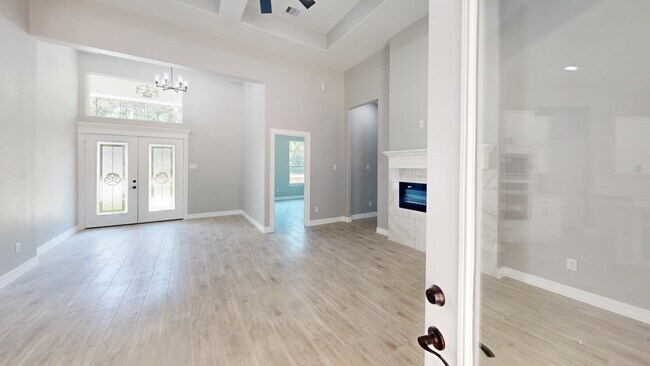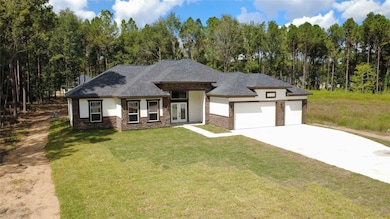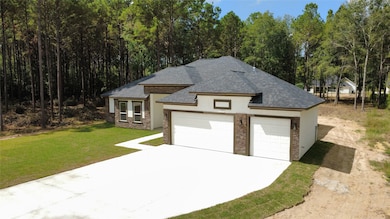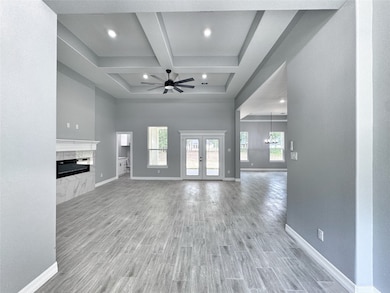
3161 Road 66125 Dayton, TX 77535
Estimated payment $2,208/month
Highlights
- Hot Property
- Mediterranean Architecture
- Home Office
- Under Construction
- Granite Countertops
- Walk-In Pantry
About This Home
Charming 4-Bedroom Home on a Spacious Lot in Dayton, TX Welcome to 3161 Rd 66125, a beautiful 4-bedroom, 2.5-bathroom home located just outside of Dayton, TX. This property offers the perfect blend of country living and modern comfort on a large, open lot.
Inside, you'll find a bright living area, spacious kitchen and a dedicated dining space ideal for family gatherings. All four bedrooms are generously sized, and there's 2 full baths plus a convenient half bath for guests.
Step outside to enjoy peaceful mornings on the porch or entertain in the big backyard. The lot offers endless possibilities — start a garden or create your ideal outdoor space.
Located just a short drive from schools, shops, and restaurants in Dayton, this home offers the peace of the country with the convenience of town nearby. Don’t miss this great opportunity — schedule your showing today!
Listing Agent
Texcom Realty, Inc. Brokerage Phone: 281-413-4855 License #0506352 Listed on: 09/05/2025
Co-Listing Agent
Texcom Realty, Inc. Brokerage Phone: 281-413-4855 License #0627183
Home Details
Home Type
- Single Family
Est. Annual Taxes
- $817
Year Built
- Built in 2025 | Under Construction
Lot Details
- 0.6 Acre Lot
- Lot Dimensions are 100x260
- Cleared Lot
HOA Fees
- $33 Monthly HOA Fees
Parking
- 3 Car Attached Garage
Home Design
- Mediterranean Architecture
- Slab Foundation
- Composition Roof
- Stucco
Interior Spaces
- 1-Story Property
- Ceiling Fan
- Electric Fireplace
- Formal Entry
- Family Room Off Kitchen
- Living Room
- Combination Kitchen and Dining Room
- Home Office
- Utility Room
- Washer Hookup
- Fire and Smoke Detector
Kitchen
- Walk-In Pantry
- Electric Oven
- Electric Cooktop
- Microwave
- Dishwasher
- Kitchen Island
- Granite Countertops
- Self-Closing Drawers and Cabinet Doors
- Disposal
Bedrooms and Bathrooms
- 4 Bedrooms
- En-Suite Primary Bedroom
- Double Vanity
- Bathtub with Shower
- Separate Shower
Eco-Friendly Details
- Energy-Efficient HVAC
Schools
- Stephen F. Austin Elementary School
- Woodrow Wilson Junior High School
- Dayton High School
Utilities
- Central Air
- Heating System Uses Propane
- Aerobic Septic System
- Septic Tank
Community Details
Overview
- Athena Management Services Association, Phone Number (346) 328-2775
- Built by G&Y
- Encino Estates Subdivision
Security
- Security Guard
3D Interior and Exterior Tours
Floorplan
Map
Home Values in the Area
Average Home Value in this Area
Tax History
| Year | Tax Paid | Tax Assessment Tax Assessment Total Assessment is a certain percentage of the fair market value that is determined by local assessors to be the total taxable value of land and additions on the property. | Land | Improvement |
|---|---|---|---|---|
| 2025 | $817 | $55,820 | $55,820 | -- |
| 2024 | -- | $55,820 | $55,820 | -- |
Property History
| Date | Event | Price | List to Sale | Price per Sq Ft |
|---|---|---|---|---|
| 09/05/2025 09/05/25 | For Sale | $399,000 | -- | -- |
Purchase History
| Date | Type | Sale Price | Title Company |
|---|---|---|---|
| Special Warranty Deed | -- | None Listed On Document |
About the Listing Agent
Maria's Other Listings
Source: Houston Association of REALTORS®
MLS Number: 45240835
APN: 004135-000530-000
- 3167 Road 66125
- 3169 Road 66125
- 3033 Road 66124
- 3170 Kermes Dr
- 3172 Kermes Dr
- 3043 Road 66124
- 3035 Road 66124
- 3040 Road 66124
- 3012 Road 66111
- 201 Road 6618
- 4312 Road 66128
- 4316 Road 66128
- 949 Road 66111
- 4512 Southern Dr
- 4508 Southern Dr
- 4304 Road 66128
- 3137 Road 66125
- 3083 Road 66124
- 4028 Road 66124
- 3172 Road 66125
- 3037 Road 66124
- 13 Road 660
- 9553 Private Road 683 Hwy 321 Hwy
- 887 Road 660
- 47 County Road 6502 E
- 1197 Road 660
- 4490 N Cleveland St
- 232 County Road 633
- 3150 B N Cleveland St
- 952 Road 5858
- 510 Road 5510
- 500 Road 5510
- 25 Little John Ln
- 5121 Road 3540
- 6157 Road 5503
- 606 Rosewood St
- 492 Trinity Rd
- 1110 N Colbert St
- 110 Maplewood St
- 1090 N Colbert St
