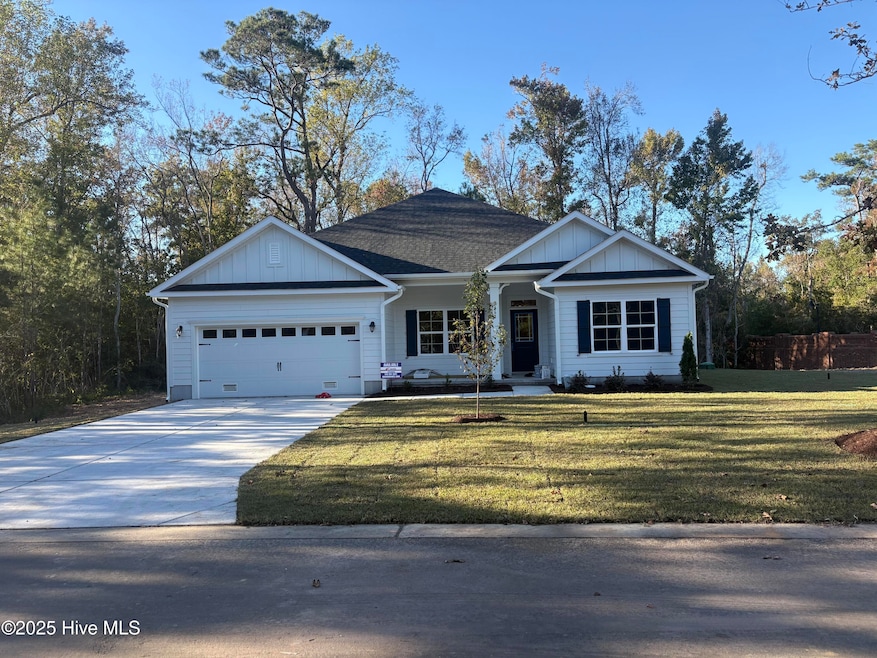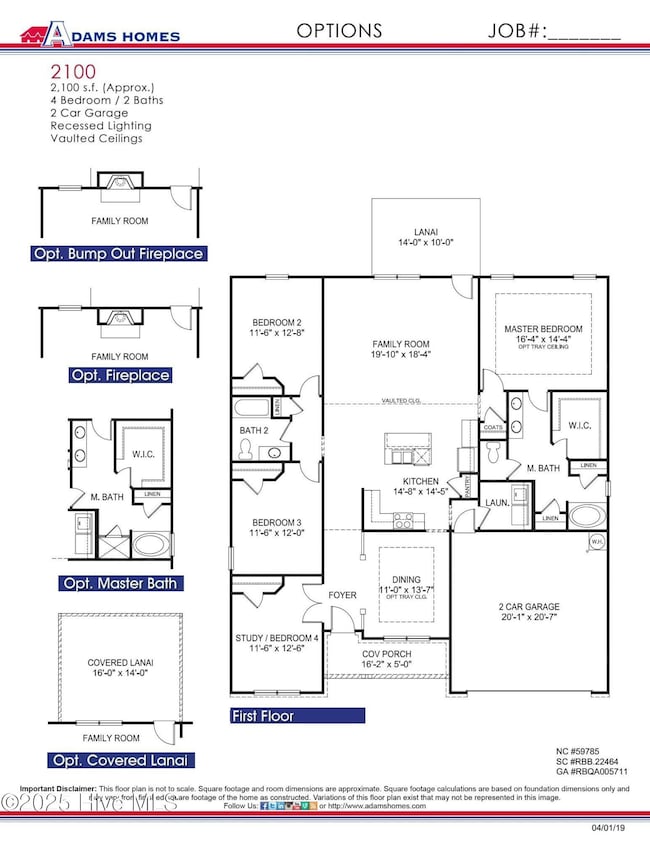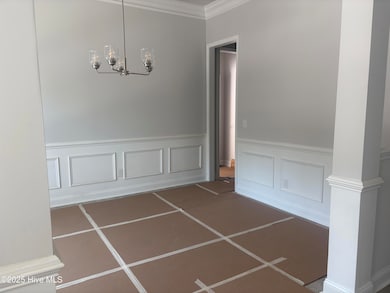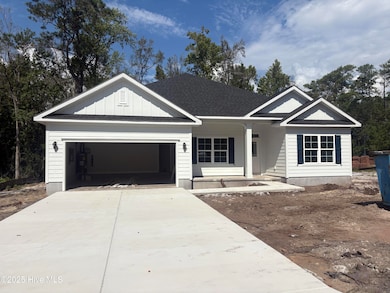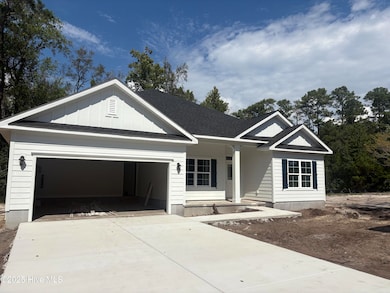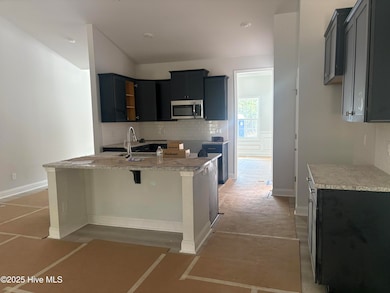3161 Rutledge Cross SW Shallotte, NC 28470
Estimated payment $2,271/month
Highlights
- Gated Community
- Deck
- Corner Lot
- 0.8 Acre Lot
- Vaulted Ceiling
- Community Pool
About This Home
New Construction in Shallotte NC only 15 minutes from the beach! Step into luxury with the 2100 floorplan. This crafted home features wainscoting trim in the formal dining room at the entry of the home. The heart of the home has vaulted ceilings, a cozy fireplace, with an open concept living space. The kitchen has granite countertops, top-of-the-line stainless steel appliances, and ample cabinet space. The laundry room and finished 2-car garage add convenience and functionality. The master bedroom towards the rear of the home is complete with crown Molding. The master bathroom has a separate shower and bathtub, dual vanity, walk-in closet. The additional two bedrooms, located on the opposite side of the home, offer privacy and share a guest bathroom with granite countertops. Outside, relax on the back deck. This in the last model left in Rutledge. Get it it before its gone!
Home Details
Home Type
- Single Family
Est. Annual Taxes
- $117
Year Built
- Built in 2025
Lot Details
- 0.8 Acre Lot
- Lot Dimensions are 110x184x161x114
- Corner Lot
- Property is zoned Co-Sbr-6000
HOA Fees
- $160 Monthly HOA Fees
Home Design
- Slab Foundation
- Wood Frame Construction
- Architectural Shingle Roof
- Stick Built Home
Interior Spaces
- 2,100 Sq Ft Home
- 1-Story Property
- Crown Molding
- Vaulted Ceiling
- Ceiling Fan
- Fireplace
- Formal Dining Room
- Laundry Room
Kitchen
- Range
- Dishwasher
- Kitchen Island
Flooring
- Carpet
- Laminate
- Vinyl
Bedrooms and Bathrooms
- 4 Bedrooms
- 2 Full Bathrooms
Attic
- Attic Access Panel
- Pull Down Stairs to Attic
Parking
- 2 Car Attached Garage
- Driveway
- Off-Street Parking
Outdoor Features
- Deck
- Covered Patio or Porch
Schools
- Union Elementary School
- Shallotte Middle School
- West Brunswick High School
Utilities
- Forced Air Heating System
- Heat Pump System
- Co-Op Water
- Electric Water Heater
Listing and Financial Details
- Tax Lot 144
- Assessor Parcel Number 214fd00126
Community Details
Overview
- Rutledge Poa, Phone Number (910) 256-2021
- Rutledge Subdivision
- Maintained Community
Recreation
- Tennis Courts
- Community Basketball Court
- Pickleball Courts
- Community Pool
Security
- Resident Manager or Management On Site
- Gated Community
Map
Home Values in the Area
Average Home Value in this Area
Tax History
| Year | Tax Paid | Tax Assessment Tax Assessment Total Assessment is a certain percentage of the fair market value that is determined by local assessors to be the total taxable value of land and additions on the property. | Land | Improvement |
|---|---|---|---|---|
| 2025 | -- | $28,800 | $28,800 | $0 |
| 2024 | $117 | $28,800 | $28,800 | $0 |
| 2023 | $205 | $28,800 | $28,800 | $0 |
| 2022 | $205 | $38,500 | $38,500 | $0 |
| 2021 | $205 | $38,500 | $38,500 | $0 |
| 2020 | $205 | $38,500 | $38,500 | $0 |
| 2019 | $204 | $38,500 | $38,500 | $0 |
| 2018 | $199 | $37,500 | $37,500 | $0 |
Property History
| Date | Event | Price | List to Sale | Price per Sq Ft |
|---|---|---|---|---|
| 09/27/2025 09/27/25 | For Sale | $397,850 | -- | $189 / Sq Ft |
Purchase History
| Date | Type | Sale Price | Title Company |
|---|---|---|---|
| Warranty Deed | $1,375,000 | None Listed On Document | |
| Warranty Deed | $1,375,000 | None Listed On Document |
Source: Hive MLS
MLS Number: 100533135
APN: 214FD00126
- 2966 Mithwick St SW
- 3144 Bremerton Square
- 3142 Bremerton Square
- 3192 Rutledge Cross SW
- 3057 Brackenbury St SW
- 3145 Burberry Ln SW
- 3075 Brackenbury St SW
- 3206 Rutledge Cross SW
- Plan 2307 at Rutledge
- Plan 3030 at Rutledge
- Plan 1902 at Rutledge
- Plan 1522 at Rutledge
- 3081 Brackenbury St SW
- 3121 Burberry Ln SW
- 3088 Brackenbury St SW
- 3088 Rutledge Cross SW
- 3094 Rutledge Cross SW
- 3013 Arundel Hill SW
- 2880 Mithwick St SW
- 3008 Arundel Hill SW
- 4568 Tides Way
- 4568 Tides Way Unit Oyster
- 4568 Tides Way Unit Brunswick
- 4568 Tides Way Unit Oak
- 202 Country Club Villa Dr Unit 2
- 5 Birch Pond Dr
- 43 Cabrillo Rd
- 2167 Bayside St SW
- 155 Highlands Glen
- 187 Highlands Glen
- 37 Paisley Dr
- 185 Glenshee Ct
- 3020 Stirling Dr
- 2272 Dolphin Shores Dr SW Unit 407
- 2272 Dolphin Shores Dr SW Unit 408
- 4910 Bridgers Rd Unit 14
- 60 Highland Forest Cir
- 5000 Seaforth St
- 2548 Blue Marlin St SW
- 1933 Estate St SW
