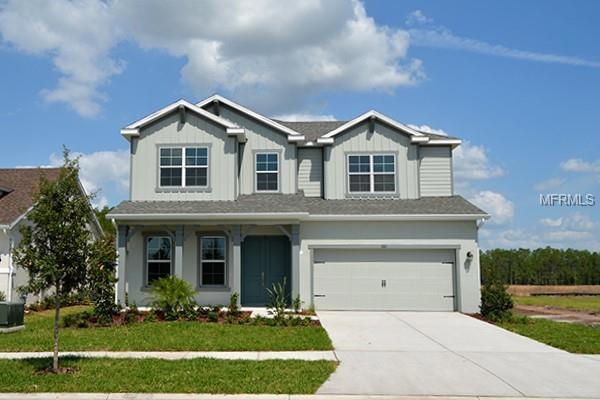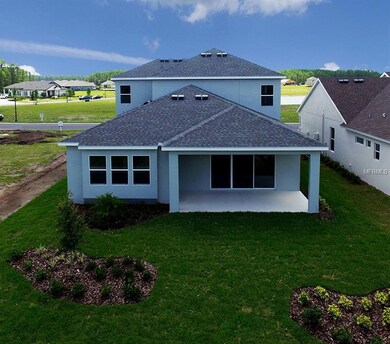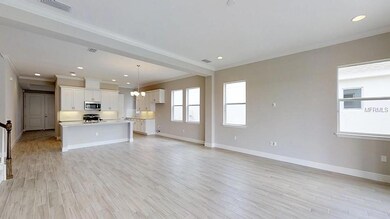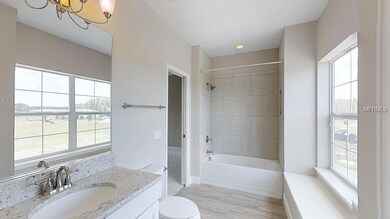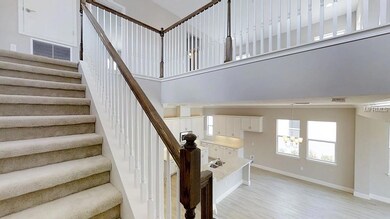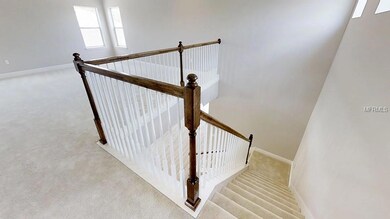
3161 Satilla Loop Odessa, FL 33556
Highlights
- Fitness Center
- Newly Remodeled
- Deck
- Odessa Elementary School Rated A-
- Open Floorplan
- Florida Architecture
About This Home
As of July 2025MOVE IN READY - The Santa Maria is a two story home with so many possibilities! Enter the home and be immediately greeted by a flex room that can be used as s study, office or den. Walk down the foyer into the gourmet kitchen with a large island and plenty of room for seating in the dining area. The gathering room is located just past the dining room and is a wonderfully open space for family night or larger gatherings with friends. The room opens into the covered lanai, bringing the outdoor living feel in. The owners suite is located on the first floor offering seclusion from the rest of the bedrooms. The remaining bedrooms and a game room are located on the second floor along with a bathroom. A fifth bedroom is optional in lieu of the game room. Located on a beautiful conservation lot. Come see it today!
Last Agent to Sell the Property
ICI SELECT REALTY License #1010564 Listed on: 11/17/2017
Home Details
Home Type
- Single Family
Est. Annual Taxes
- $2,500
Year Built
- Built in 2018 | Newly Remodeled
Lot Details
- 6,600 Sq Ft Lot
- Lot Dimensions are 55x120
- Near Conservation Area
- Southeast Facing Home
- Native Plants
- Irrigation
HOA Fees
- $6 Monthly HOA Fees
Parking
- 3 Car Attached Garage
- Tandem Parking
Home Design
- Florida Architecture
- Bi-Level Home
- Slab Foundation
- Shingle Roof
- Block Exterior
Interior Spaces
- 2,933 Sq Ft Home
- Open Floorplan
- Crown Molding
- Sliding Doors
- Family Room
- Combination Dining and Living Room
- Den
- Game Room
- Laundry in unit
Kitchen
- <<OvenToken>>
- Range Hood
- <<microwave>>
- <<ENERGY STAR Qualified Dishwasher>>
- Solid Surface Countertops
- Solid Wood Cabinet
- Disposal
Flooring
- Wood
- Carpet
- Ceramic Tile
Bedrooms and Bathrooms
- 4 Bedrooms
- Primary Bedroom on Main
- Split Bedroom Floorplan
- Walk-In Closet
Home Security
- Security System Owned
- Hurricane or Storm Shutters
- Fire and Smoke Detector
Eco-Friendly Details
- Energy-Efficient HVAC
- Energy-Efficient Insulation
- Energy-Efficient Thermostat
Outdoor Features
- Deck
- Patio
- Porch
Schools
- Odessa Elementary School
- Seven Springs Middle School
- J.W. Mitchell High School
Utilities
- Central Heating and Cooling System
- Underground Utilities
- Tankless Water Heater
- High Speed Internet
- Cable TV Available
Listing and Financial Details
- Visit Down Payment Resource Website
- Legal Lot and Block 15 / 23
- Assessor Parcel Number 25-26-17-0080-02300-0150
- $2,152 per year additional tax assessments
Community Details
Overview
- Built by ICI HOMES
- Asturia Subdivision, Santa Maria Floorplan
- The community has rules related to deed restrictions
Recreation
- Community Playground
- Fitness Center
- Community Pool
- Park
Ownership History
Purchase Details
Home Financials for this Owner
Home Financials are based on the most recent Mortgage that was taken out on this home.Purchase Details
Similar Homes in Odessa, FL
Home Values in the Area
Average Home Value in this Area
Purchase History
| Date | Type | Sale Price | Title Company |
|---|---|---|---|
| Warranty Deed | $434,900 | Southern Title Holding Compa | |
| Deed | $1,324,200 | -- |
Mortgage History
| Date | Status | Loan Amount | Loan Type |
|---|---|---|---|
| Open | $150,000 | New Conventional |
Property History
| Date | Event | Price | Change | Sq Ft Price |
|---|---|---|---|---|
| 07/11/2025 07/11/25 | Sold | $859,950 | 0.0% | $293 / Sq Ft |
| 06/01/2025 06/01/25 | Pending | -- | -- | -- |
| 05/27/2025 05/27/25 | For Sale | $859,950 | +97.7% | $293 / Sq Ft |
| 03/07/2022 03/07/22 | Off Market | $434,900 | -- | -- |
| 08/31/2018 08/31/18 | Sold | $434,900 | -3.3% | $148 / Sq Ft |
| 08/10/2018 08/10/18 | Pending | -- | -- | -- |
| 07/23/2018 07/23/18 | Price Changed | $449,900 | -2.0% | $153 / Sq Ft |
| 07/10/2018 07/10/18 | Price Changed | $459,015 | +0.7% | $157 / Sq Ft |
| 06/11/2018 06/11/18 | Price Changed | $456,015 | +0.8% | $155 / Sq Ft |
| 01/10/2018 01/10/18 | Price Changed | $452,549 | +0.4% | $154 / Sq Ft |
| 11/17/2017 11/17/17 | For Sale | $450,550 | -- | $154 / Sq Ft |
Tax History Compared to Growth
Tax History
| Year | Tax Paid | Tax Assessment Tax Assessment Total Assessment is a certain percentage of the fair market value that is determined by local assessors to be the total taxable value of land and additions on the property. | Land | Improvement |
|---|---|---|---|---|
| 2024 | $9,836 | $413,480 | -- | -- |
| 2023 | $9,603 | $401,440 | $0 | $0 |
| 2022 | $8,605 | $389,750 | $0 | $0 |
| 2021 | $8,289 | $378,400 | $57,300 | $321,100 |
| 2020 | $7,935 | $373,178 | $53,700 | $319,478 |
| 2019 | $7,858 | $370,033 | $53,700 | $316,333 |
| 2018 | $3,032 | $53,700 | $53,700 | $0 |
| 2017 | $2,406 | $18,540 | $18,540 | $0 |
Agents Affiliated with this Home
-
Keith Jamison

Seller's Agent in 2025
Keith Jamison
REAL BROKER, LLC
(727) 612-6677
229 Total Sales
-
Leah Herzwurm

Buyer's Agent in 2025
Leah Herzwurm
COMPASS FLORIDA LLC
(706) 910-9909
366 Total Sales
-
Ali H Kargar

Seller's Agent in 2018
Ali H Kargar
ICI SELECT REALTY
(386) 366-0091
2,179 Total Sales
Map
Source: Stellar MLS
MLS Number: S4853838
APN: 25-26-17-0080-02300-0150
- 14975 Renaissance Ave
- 14885 Caravan Ave
- 2432 Hearth Dr
- 15241 Caravan Ave
- 15329 Renaissance Ave
- 15429 Caravan Ave
- 15354 Sweet Springs Bend
- 2812 Long Bow Way
- 2788 Long Bow Way
- 15430 Caravan Ave
- 14925 Promenade Pkwy
- 14493 Promenade Pkwy
- 14929 Promenade Pkwy
- 3213 Living Coral Dr
- 3208 Living Coral Dr
- 3052 Living Coral Dr
- 15825 Mauvewood Ave
- 2121 Odessa Gardens Ln
- 2898 Living Coral Dr
- 14935 Ogden Loop
