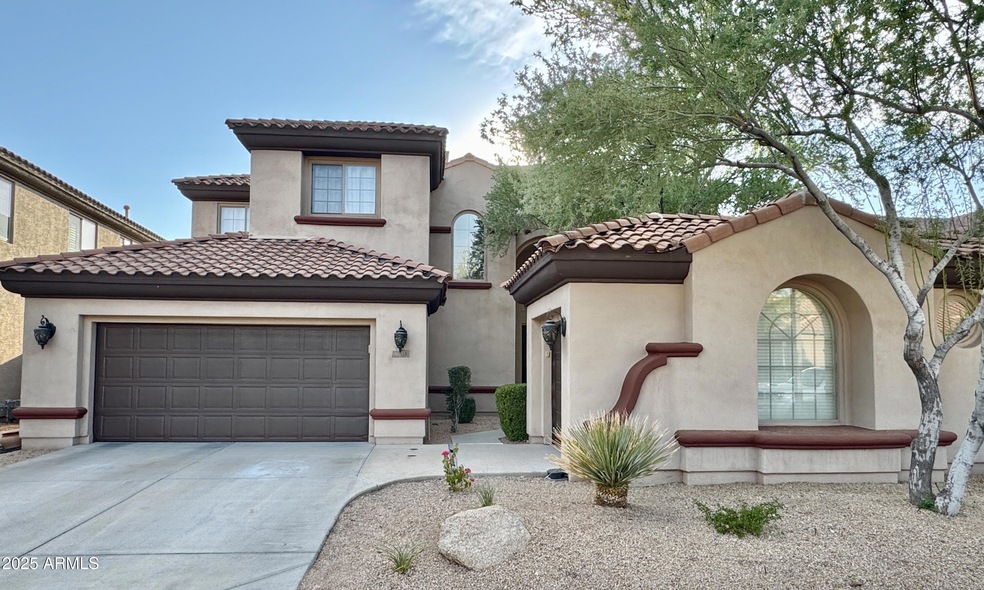
31618 N 21st Ln Phoenix, AZ 85085
North Gateway NeighborhoodEstimated payment $4,943/month
Highlights
- Gated Community
- Mountain View
- Main Floor Primary Bedroom
- Sonoran Foothills Rated A
- Vaulted Ceiling
- Spanish Architecture
About This Home
This beautifully remodeled 5-bed, 3.5-bath Toll Brothers home offers a desirable 1st floor primary suite. The chef's kitchen, the heart of the home, features sleek cabinetry, premium black stainless appliances, & designer lighting. Upstairs, a unique ''bridge'' connects two wings, each w/ 2 bedrooms & a full bath, plus a spacious loft/bonus room perfect for game/movie nights, or a home gym. Fresh paint and stylish fixtures add to the move-in-ready appeal. Outside, enjoy a large backyard w/ view fence & no homes directly behind, offering both privacy and stunning sunset views. Located minutes from top-rated schools, shopping, dining, and freeway access, this home delivers the perfect balance of luxury, functionality, and location! Friendly gated community w/ pool & year 'round activities.
Listing Agent
Keller Williams Northeast Realty License #SA638386000 Listed on: 08/17/2025

Home Details
Home Type
- Single Family
Est. Annual Taxes
- $4,348
Year Built
- Built in 2006
Lot Details
- 7,975 Sq Ft Lot
- Desert faces the front and back of the property
- Wrought Iron Fence
- Block Wall Fence
- Front and Back Yard Sprinklers
HOA Fees
Parking
- 3 Car Garage
- Garage Door Opener
Home Design
- Spanish Architecture
- Wood Frame Construction
- Tile Roof
- Stucco
Interior Spaces
- 3,368 Sq Ft Home
- 2-Story Property
- Vaulted Ceiling
- Ceiling Fan
- 1 Fireplace
- Mountain Views
- Security System Owned
- Washer and Dryer Hookup
Kitchen
- Eat-In Kitchen
- Breakfast Bar
- Built-In Electric Oven
- Gas Cooktop
- Built-In Microwave
- ENERGY STAR Qualified Appliances
- Kitchen Island
- Granite Countertops
Flooring
- Carpet
- Tile
Bedrooms and Bathrooms
- 5 Bedrooms
- Primary Bedroom on Main
- Primary Bathroom is a Full Bathroom
- 3.5 Bathrooms
- Dual Vanity Sinks in Primary Bathroom
- Bathtub With Separate Shower Stall
Outdoor Features
- Covered Patio or Porch
Schools
- Sonoran Foothills Elementary And Middle School
- Barry Goldwater High School
Utilities
- Zoned Heating and Cooling System
- Heating System Uses Natural Gas
- Water Softener
- High Speed Internet
- Cable TV Available
Listing and Financial Details
- Tax Lot 14
- Assessor Parcel Number 204-12-475
Community Details
Overview
- Association fees include ground maintenance
- First Service Res. Association, Phone Number (623) 869-6644
- Sonoran Foothills Association
- Association Phone (623) 869-6644
- Built by Toll Brothers
- Sonoran Foothills Subdivision, Borrego Floorplan
Recreation
- Tennis Courts
- Pickleball Courts
- Community Playground
- Community Pool
- Bike Trail
Additional Features
- Recreation Room
- Gated Community
Map
Home Values in the Area
Average Home Value in this Area
Tax History
| Year | Tax Paid | Tax Assessment Tax Assessment Total Assessment is a certain percentage of the fair market value that is determined by local assessors to be the total taxable value of land and additions on the property. | Land | Improvement |
|---|---|---|---|---|
| 2025 | $4,348 | $42,952 | -- | -- |
| 2024 | $4,279 | $40,907 | -- | -- |
| 2023 | $4,279 | $53,360 | $10,670 | $42,690 |
| 2022 | $4,135 | $39,850 | $7,970 | $31,880 |
| 2021 | $4,245 | $37,460 | $7,490 | $29,970 |
| 2020 | $4,172 | $35,800 | $7,160 | $28,640 |
| 2019 | $4,051 | $34,200 | $6,840 | $27,360 |
| 2018 | $3,924 | $32,060 | $6,410 | $25,650 |
| 2017 | $3,797 | $30,630 | $6,120 | $24,510 |
| 2016 | $3,602 | $30,370 | $6,070 | $24,300 |
| 2015 | $3,228 | $29,730 | $5,940 | $23,790 |
Property History
| Date | Event | Price | Change | Sq Ft Price |
|---|---|---|---|---|
| 08/17/2025 08/17/25 | For Sale | $799,900 | -- | $238 / Sq Ft |
| 08/16/2025 08/16/25 | Pending | -- | -- | -- |
Purchase History
| Date | Type | Sale Price | Title Company |
|---|---|---|---|
| Interfamily Deed Transfer | -- | None Available | |
| Interfamily Deed Transfer | -- | Driggs Title Agency Inc | |
| Warranty Deed | $277,500 | First American Title Insuran | |
| Special Warranty Deed | $438,000 | Commerce Title Company |
Mortgage History
| Date | Status | Loan Amount | Loan Type |
|---|---|---|---|
| Open | $360,000 | New Conventional | |
| Closed | $82,500 | Credit Line Revolving | |
| Closed | $276,500 | New Conventional | |
| Closed | $267,200 | New Conventional | |
| Previous Owner | $273,812 | FHA | |
| Previous Owner | $416,100 | New Conventional |
Similar Homes in Phoenix, AZ
Source: Arizona Regional Multiple Listing Service (ARMLS)
MLS Number: 6905503
APN: 204-12-475
- 2059 W Whisper Rock Trail
- 2030 W Whisper Rock Trail
- 2121 W Sonoran Desert Dr Unit 129
- 2121 W Sonoran Desert Dr Unit 59
- 2121 W Sonoran Desert Dr Unit 113
- 2121 W Sonoran Desert Dr
- 2121 W Sonoran Desert Dr Unit 107
- 2121 W Sonoran Desert Dr Unit 72
- 2121 W Sonoran Desert Dr Unit 70
- 2121 W Sonoran Desert Dr Unit 58
- 2121 W Sonoran Desert Dr Unit 68
- 2121 W Sonoran Desert Dr Unit 66
- 2121 W Sonoran Desert Dr Unit 99
- 2121 W Sonoran Desert Dr Unit 35
- Residence Eight Plan at Valle Norte
- Residence Nine Plan at Valle Norte
- Residence Five Plan at Valle Norte
- Residence Seven Plan at Valle Norte
- Residence Two Plan at Valle Norte
- Residence Six Plan at Valle Norte




