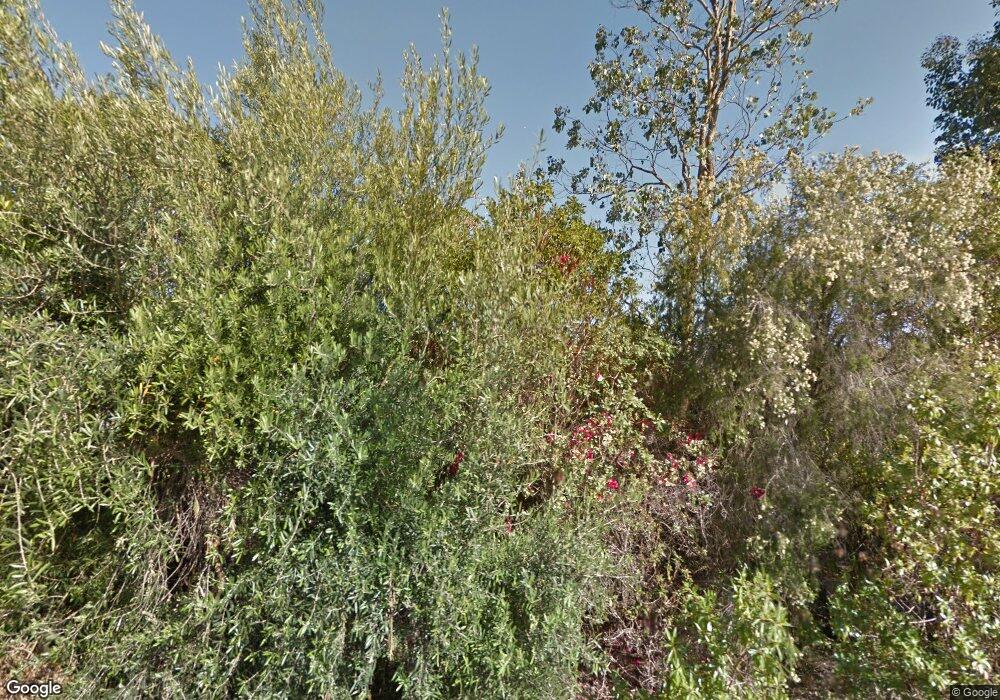31619-21 Vía Puerta Del Sol Bonsall, CA 92003
4
Beds
4
Baths
3,612
Sq Ft
3.1
Acres
About This Home
This home is located at 31619-21 Vía Puerta Del Sol, Bonsall, CA 92003. 31619-21 Vía Puerta Del Sol is a home located in San Diego County with nearby schools including Bonsall Elementary School, Sullivan Middle School, and Bonsall High.
Create a Home Valuation Report for This Property
The Home Valuation Report is an in-depth analysis detailing your home's value as well as a comparison with similar homes in the area
Home Values in the Area
Average Home Value in this Area
Tax History Compared to Growth
Map
Nearby Homes
- 0 Vía Rancho Del Lago
- 5382 Willman Way
- 4056 Valle Del Sol
- 5617 Hidden Grove Way
- 5120 Creek Oak Dr
- 0 Via Puerta Del Sol Unit SW25240907
- 5970 Thoroughbred Ln
- 1560 Camino Corto
- 5963 Rio Valle Dr
- 5037 San Jacinto Cir E
- 11 Country Glen Rd
- 4938 San Jacinto Cir E
- 6542 Indian Trail Way
- 5641 Lake Vista Dr
- 5413 Fairgreen Way
- 1210 Clos Duval
- 4644 La Canada Rd
- 31350 Lake Vista Cir
- 4514 La Canada Rd
- 4425 Highland Oaks St
- 4236 Valle Del Sol
- 31533 Via Puerta Del Sol
- 4272 Valle Del Sol
- 31663 Via Puerta Del Sol
- 4214 Valle Del Sol
- N/A Lawrence Welk Ct Ct
- 0 N Tarek Terrace Unit 120014000
- 0 N Tarek Terrace Unit 120013996
- 0 Aqueduct Rd Unit 130014687
- 89.88 ac Old River Rd
- 5820 Rancho Del Caballo
- 31591 Heavenly Place
- 31699 Via Puerta Del Sol
- 31619 Vía Puerta Del Sol
- 4176 Tierra Vista
- 4255 Valle Del Sol
- 0 Heavenly Place Unit 74 190048420
- 0 Heavenly Place
- 5505 Via Calvillo
- 0 Via Calvillo Unit 75 190023569
