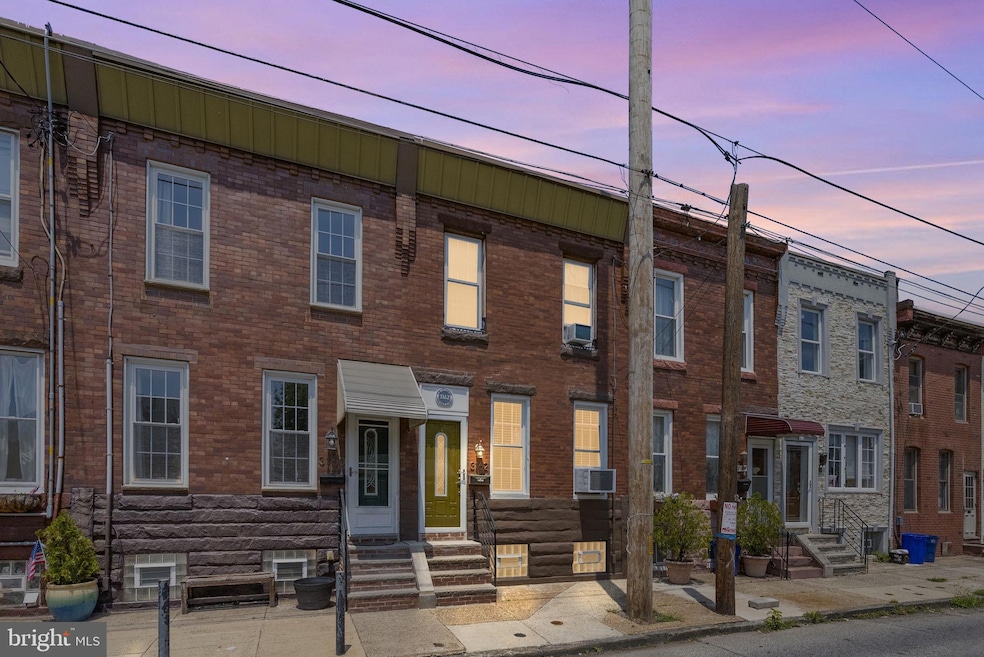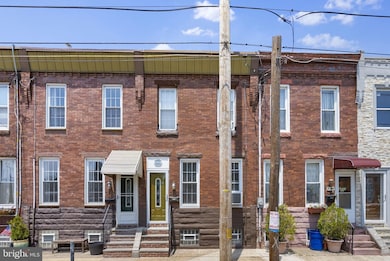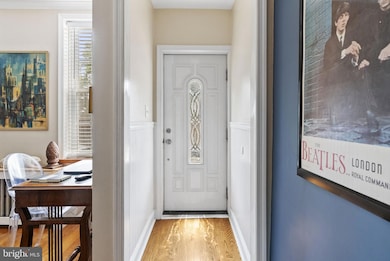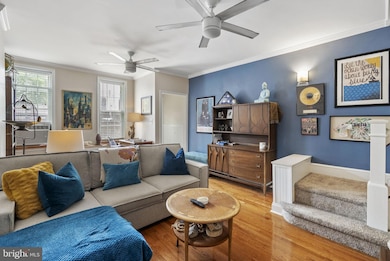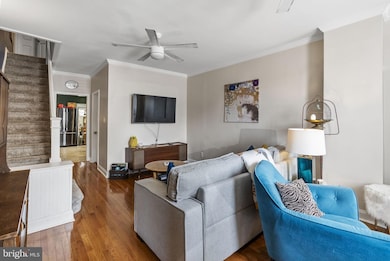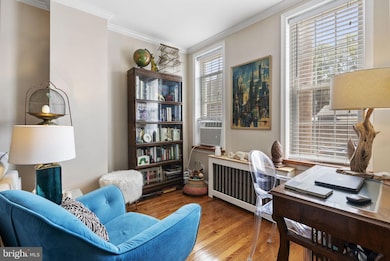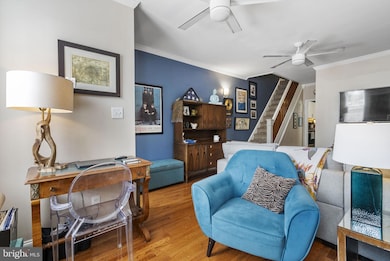
3162 Chatham St Philadelphia, PA 19134
Port Richmond NeighborhoodEstimated payment $1,633/month
Highlights
- Popular Property
- No HOA
- 3-minute walk to Campbell Square Park
- Colonial Architecture
- Hot Water Heating System
About This Home
Welcome to 3162 Chatham Street, a beautifully updated row home nestled in the heart of Port Richmond! Step inside to find a spacious living room featuring rich hardwood flooring, crown molding, and a ceiling fan with integrated lighting—perfect for relaxing or entertaining. The seamless flow leads you into a bright, modern kitchen showcasing stainless steel appliances, stylish butcher block countertops, sleek cabinetry, and durable tile flooring. Upstairs, you’ll find three well-sized bedrooms with contemporary open closet systems, ready for your personal touch. Both full bathrooms offer updated tile finishes and modern vanities for a fresh, clean feel. The main level also features a convenient laundry area, making everyday tasks a breeze. Outside, enjoy the private rear patio—ideal for summer gatherings or a quiet evening retreat. The unfinished basement offers plenty of storage space, giving you room to grow. Move-in ready and located close to neighborhood favorites for dining, coffee, and nightlife—don’t miss your chance to make this Port Richmond gem yours!
Townhouse Details
Home Type
- Townhome
Est. Annual Taxes
- $2,939
Year Built
- Built in 1925
Lot Details
- 1,026 Sq Ft Lot
- Lot Dimensions are 14.00 x 72.00
Parking
- On-Street Parking
Home Design
- Colonial Architecture
- Concrete Perimeter Foundation
- Masonry
Interior Spaces
- 1,166 Sq Ft Home
- Property has 2 Levels
- Basement Fills Entire Space Under The House
Bedrooms and Bathrooms
- 3 Bedrooms
Utilities
- Hot Water Heating System
- Natural Gas Water Heater
Listing and Financial Details
- Tax Lot 89
- Assessor Parcel Number 251419400
Community Details
Overview
- No Home Owners Association
- Port Richmond Subdivision
Pet Policy
- Pets Allowed
Map
Home Values in the Area
Average Home Value in this Area
Tax History
| Year | Tax Paid | Tax Assessment Tax Assessment Total Assessment is a certain percentage of the fair market value that is determined by local assessors to be the total taxable value of land and additions on the property. | Land | Improvement |
|---|---|---|---|---|
| 2025 | $2,744 | $210,000 | $42,000 | $168,000 |
| 2024 | $2,744 | $210,000 | $42,000 | $168,000 |
| 2023 | $2,744 | $196,000 | $39,200 | $156,800 |
| 2022 | $1,223 | $151,000 | $39,200 | $111,800 |
| 2021 | $1,853 | $0 | $0 | $0 |
| 2020 | $1,853 | $0 | $0 | $0 |
| 2019 | $1,720 | $0 | $0 | $0 |
| 2018 | $1,153 | $0 | $0 | $0 |
| 2017 | $1,573 | $0 | $0 | $0 |
| 2016 | $1,153 | $0 | $0 | $0 |
| 2015 | $1,356 | $0 | $0 | $0 |
| 2014 | -- | $101,200 | $14,159 | $87,041 |
| 2012 | -- | $8,000 | $683 | $7,317 |
Property History
| Date | Event | Price | Change | Sq Ft Price |
|---|---|---|---|---|
| 06/30/2025 06/30/25 | For Sale | $250,000 | +8.7% | $214 / Sq Ft |
| 03/20/2025 03/20/25 | Sold | $230,000 | -8.0% | $197 / Sq Ft |
| 02/19/2025 02/19/25 | Pending | -- | -- | -- |
| 02/13/2025 02/13/25 | For Sale | $249,900 | -- | $214 / Sq Ft |
Purchase History
| Date | Type | Sale Price | Title Company |
|---|---|---|---|
| Deed | $230,000 | None Listed On Document | |
| Deed | $135,000 | None Listed On Document | |
| Deed | $60,000 | None Available | |
| Deed | $35,000 | -- |
Mortgage History
| Date | Status | Loan Amount | Loan Type |
|---|---|---|---|
| Open | $120,000 | New Conventional | |
| Previous Owner | $165,000 | Construction | |
| Previous Owner | $54,000 | New Conventional |
Similar Homes in Philadelphia, PA
Source: Bright MLS
MLS Number: PAPH2510104
APN: 251419400
- 3144 Gaul St
- 3164 Cedar St
- 3116 Cedar St
- 3182 Miller St
- 3123 Aramingo Ave
- 3213 Chatham St
- 3171 Memphis St
- 3121 Miller St
- 3221 Aramingo Ave
- 3212 Aramingo Ave
- 3229 Aramingo Ave
- 2818 20 Belgrade St
- 2912 Belgrade St
- 3232 Miller St
- 3415 25 Miller St
- 3207 Memphis St
- 3209 Memphis St
- 3079 Chatham St
- 3128 Memphis St
- 3159 Agate St
