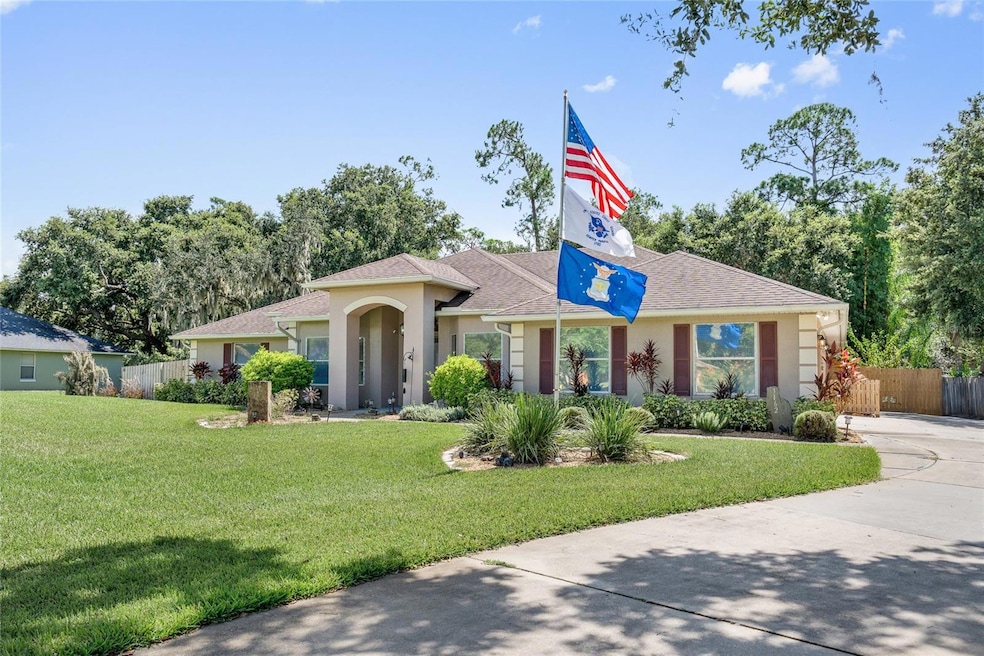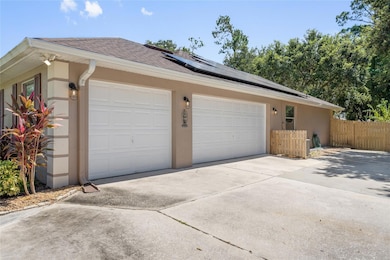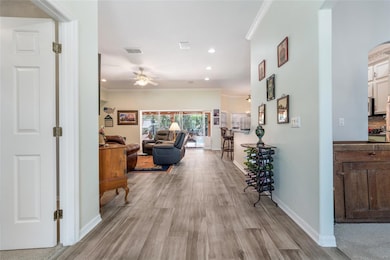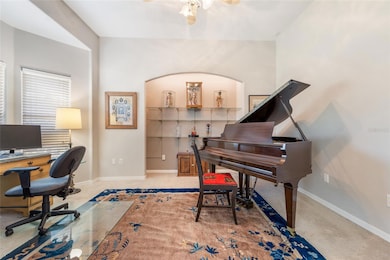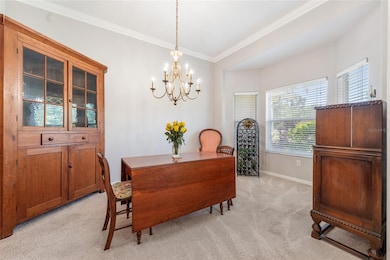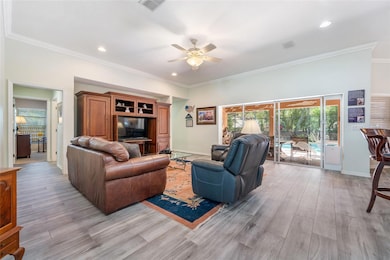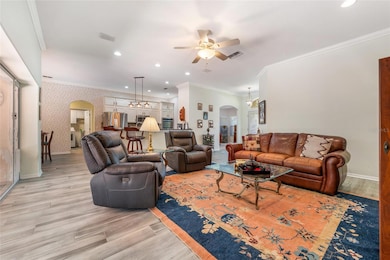3162 Harvest Ln Kissimmee, FL 34744
North Saint Cloud NeighborhoodEstimated payment $3,675/month
Highlights
- In Ground Pool
- Solar Power System
- 0.52 Acre Lot
- University High School of Science and Engineering Rated A-
- View of Trees or Woods
- Traditional Architecture
About This Home
Pool home, one story, low taxes and half acre. Experience refined Florida living in this elegant one-story estate, on over half an acre in a serene, lushly landscaped community just moments from Lake Nona. Beyond the stately double-door entry, 10-foot ceilings and expansive windows fill the home with natural light, accentuating its open, split-floor plan. Designed for comfort and entertaining, the gourmet kitchen with double ovens opens leads seamlessly to the living room, where dramatic stacking sliding glass doors create an indoor-outdoor lifestyle. Go outside to the screened lanai with sparkling pool and spa, complete with pool bath, surrounded by mature trees and landscaping that provides beauty and privacy. The residence offers four bedrooms and three baths, including mother-in-law suite and home office. Finishes include beautiful grey-grained wood plank tile flooring, an indoor laundry room with sink, and a spacious three-car garage. Long extended driveway where you can park 7-8 cars. Home is on a private well, Solar panels (60 panels $343/ month), Storm Stopper Hurricane Window Protection (rated to 145 mph), and a newer roof (2020), and water heater (2023). This estate blends luxury with practicality, with low HOA dues of just $125 a year and lower property taxes. Ideally near Lake Nona shopping and dining. Minutes from Medical City including Orlando VA Hospital, Nemours Children’s Hospital, UCF and coming soon in 2026, Advent Hospital. Close to the SR 417 freeway and 20-minute drive to Orlando International Airport. It’s 45 minutes from Walt Disney World, Universal Studios, Gatorland, Sea World and Lake Nona Adventure Water Park. Just over an hour from Cocoa Beach and the Kennedy Space Center, this home offers a balance of tranquility and accessibility. Welcome to Rustic Acres, you’re going to like it here!
Listing Agent
PREMIER SOTHEBYS INT'L REALTY Brokerage Phone: 407-480-5014 License #3571684 Listed on: 09/23/2025

Home Details
Home Type
- Single Family
Est. Annual Taxes
- $3,353
Year Built
- Built in 1999
Lot Details
- 0.52 Acre Lot
- North Facing Home
- Wood Fence
- Mature Landscaping
- Oversized Lot
- Well Sprinkler System
- Landscaped with Trees
HOA Fees
- $10 Monthly HOA Fees
Parking
- 3 Car Attached Garage
- Garage Door Opener
- Driveway
- Golf Cart Garage
Property Views
- Woods
- Park or Greenbelt
Home Design
- Traditional Architecture
- Turnkey
- Slab Foundation
- Shingle Roof
- Stucco
Interior Spaces
- 2,426 Sq Ft Home
- Tray Ceiling
- High Ceiling
- Ceiling Fan
- Shutters
- Blinds
- Great Room
- Family Room Off Kitchen
- Formal Dining Room
- Den
- Inside Utility
- Walk-Up Access
Kitchen
- Eat-In Kitchen
- Double Oven
- Microwave
- Dishwasher
- Stone Countertops
- Disposal
Flooring
- Carpet
- Tile
Bedrooms and Bathrooms
- 4 Bedrooms
- Primary Bedroom on Main
- Split Bedroom Floorplan
- En-Suite Bathroom
- Walk-In Closet
- 3 Full Bathrooms
Laundry
- Laundry Room
- Washer and Electric Dryer Hookup
Home Security
- Home Security System
- Hurricane or Storm Shutters
Accessible Home Design
- Accessible Bedroom
- Central Living Area
- Accessible Hallway
- Accessible Closets
- Accessibility Features
- Accessible Entrance
Eco-Friendly Details
- Solar Power System
Pool
- In Ground Pool
- In Ground Spa
Outdoor Features
- Covered Patio or Porch
- Exterior Lighting
- Shed
Schools
- East Lake Elementary-Os School
- Narcoossee Middle School
- Tohopekaliga High School
Utilities
- Central Air
- Heat Pump System
- Well
- Electric Water Heater
- Septic Tank
Listing and Financial Details
- Visit Down Payment Resource Website
- Legal Lot and Block 82 / 1
- Assessor Parcel Number 06-25-31-4947-0001-0820
Community Details
Overview
- Kyle Association
- Built by Hartford Homes
- Rustic Acres Unit 3 Subdivision
Recreation
- Park
Map
Home Values in the Area
Average Home Value in this Area
Tax History
| Year | Tax Paid | Tax Assessment Tax Assessment Total Assessment is a certain percentage of the fair market value that is determined by local assessors to be the total taxable value of land and additions on the property. | Land | Improvement |
|---|---|---|---|---|
| 2024 | $3,281 | $237,518 | -- | -- |
| 2023 | $3,281 | $230,600 | $0 | $0 |
| 2022 | $3,144 | $223,884 | $0 | $0 |
| 2021 | $3,119 | $217,364 | $0 | $0 |
| 2020 | $3,068 | $214,363 | $0 | $0 |
| 2019 | $3,022 | $209,544 | $0 | $0 |
| 2018 | $2,920 | $205,637 | $0 | $0 |
| 2017 | $2,916 | $201,408 | $0 | $0 |
| 2016 | $2,877 | $197,266 | $0 | $0 |
| 2015 | $2,885 | $194,055 | $0 | $0 |
| 2014 | $2,841 | $192,515 | $0 | $0 |
Property History
| Date | Event | Price | List to Sale | Price per Sq Ft |
|---|---|---|---|---|
| 10/10/2025 10/10/25 | Price Changed | $643,000 | -2.6% | $265 / Sq Ft |
| 10/02/2025 10/02/25 | Price Changed | $659,999 | -2.2% | $272 / Sq Ft |
| 09/23/2025 09/23/25 | For Sale | $675,000 | -- | $278 / Sq Ft |
Purchase History
| Date | Type | Sale Price | Title Company |
|---|---|---|---|
| Warranty Deed | $230,000 | -- | |
| Warranty Deed | $207,100 | -- | |
| Deed | -- | -- | |
| Deed | $46,200 | -- | |
| Warranty Deed | $87,400 | -- |
Mortgage History
| Date | Status | Loan Amount | Loan Type |
|---|---|---|---|
| Open | $110,000 | No Value Available | |
| Previous Owner | $165,650 | No Value Available | |
| Previous Owner | $72,400 | No Value Available |
Source: Stellar MLS
MLS Number: O6346670
APN: 06-25-31-4947-0001-0820
- 0 Harvest Ln Unit MFRO6306704
- 3198 Maple Run
- 3225 Parkwood Ct
- 3230 Rustic Dr
- 4735 Chelsea Ct
- 3145 Twisted Oak Loop
- 3149 Twisted Oak Loop
- 4834 Lakes Edge Ln
- 10568 Pearson Ave
- 18405 Mowry Ct
- Monaco Plan at Live Oak Estates
- Egret V Plan at Live Oak Estates
- Kona Plan at Laureate Park at Lake Nona - Classic Collection
- Bali Plan at Laureate Park at Lake Nona - Heritage Collection
- Fiji Plan at Laureate Park at Lake Nona - Classic Collection
- Tahiti Plan at Laureate Park at Lake Nona - Heritage Collection
- Kauai Plan at Laureate Park at Lake Nona - Classic Collection
- Maui Plan at Laureate Park at Lake Nona - Heritage Collection
- Santorini Plan at Laureate Park at Lake Nona - Heritage Collection
- Egret VII Plan at Live Oak Estates
- 3263 Grouse Ave
- 10657 Marconi Ave
- 18441 Mowry Ct
- 10100 Ballast Dr
- 10374 Pearson Ave
- 18730 Planetree St
- 10185 Soddy Alley
- 10159 Hasselmann Alley
- 10060 Dulbecco St
- 10185 Pearson Ave
- 10065 Peebles St
- 4538 Small Creek Rd
- 9928 Rodbell St
- 4433 Small Creek Rd
- 4429 Small Creek Rd
- 9806 Sharpless Alley
- 3173 Armstrong Spring Dr
- 4389 Small Creek Rd
- 9750 Neruda St
- 3191 Waterbridge Ln
