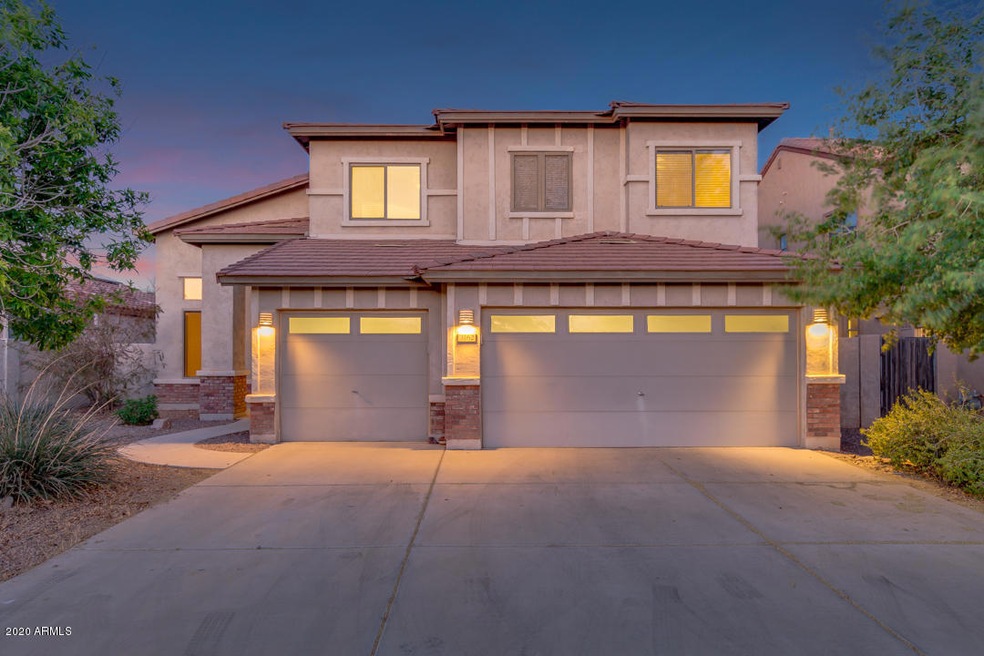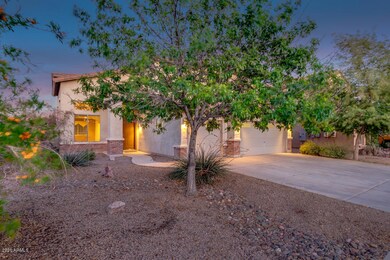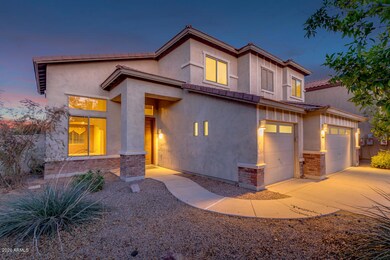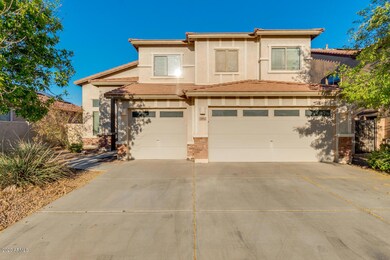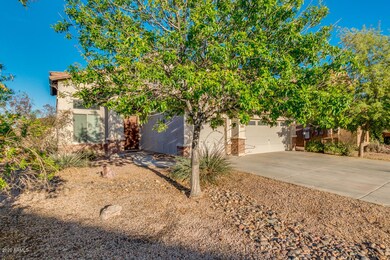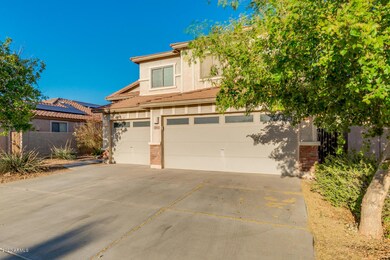
3162 N Pleasant View Ln Casa Grande, AZ 85122
Estimated Value: $426,000 - $453,000
Highlights
- Private Pool
- Vaulted Ceiling
- Granite Countertops
- Solar Power System
- Wood Flooring
- Private Yard
About This Home
As of June 2020Talk about PERFECT. This home has everything you want! 3 car garage, PRIVATE HEATED POOL! Brick trim on exterior. Energy efficient -- solar leased through solar city! Beautiful wood & tile flooring in all the right places. Walk inside and see soaring ceilings that creates an open floorplan. Staircase with wood railing really pops with the neutral colors of the home. Formal living & dining areas leads you to open kitchen & great room. Kitchen island is surrounded by plenty of cabinets and granite counterspace. Stainless steel appliances, pantry, & reverse osmosis. Notice the staircase has dual sides so you can go upstairs from the formal room or great room. Downstairs double-door den can be a bedroom. Bathroom downstairs with shower. Upstairs has loft area & master bedroom has en-suite bathroom with dual sinks, separate shower & tub. The Master suite has 2 walk in closets (his and hers) Other 2 bedrooms have walk-in closets. Laundry room is spacious with cupboards and plumbed for gas dryer. Backyard is perfect with extended covered patio and private HEATED pool, paved area is great for extra seating for entertaining. Buyer must assume solar lease.
Home Details
Home Type
- Single Family
Est. Annual Taxes
- $2,441
Year Built
- Built in 2007
Lot Details
- 7,405 Sq Ft Lot
- Block Wall Fence
- Backyard Sprinklers
- Sprinklers on Timer
- Private Yard
- Grass Covered Lot
HOA Fees
- $52 Monthly HOA Fees
Parking
- 3 Car Direct Access Garage
Home Design
- Wood Frame Construction
- Tile Roof
- Stucco
Interior Spaces
- 3,138 Sq Ft Home
- 2-Story Property
- Vaulted Ceiling
- Double Pane Windows
- Low Emissivity Windows
Kitchen
- Eat-In Kitchen
- Gas Cooktop
- Built-In Microwave
- Kitchen Island
- Granite Countertops
Flooring
- Wood
- Carpet
- Tile
Bedrooms and Bathrooms
- 4 Bedrooms
- Primary Bathroom is a Full Bathroom
- 3 Bathrooms
- Dual Vanity Sinks in Primary Bathroom
- Bathtub With Separate Shower Stall
Eco-Friendly Details
- Solar Power System
Outdoor Features
- Private Pool
- Patio
Schools
- Mccartney Ranch Elementary School
- Villago Middle School
- Casa Grande Union High School
Utilities
- Refrigerated Cooling System
- Heating Available
Listing and Financial Details
- Tax Lot 69
- Assessor Parcel Number 515-37-069
Community Details
Overview
- Association fees include ground maintenance, street maintenance
- Villago Association, Phone Number (602) 957-9191
- Built by US Homes
- Villago Parcel 10 Subdivision
Recreation
- Community Playground
- Bike Trail
Ownership History
Purchase Details
Purchase Details
Home Financials for this Owner
Home Financials are based on the most recent Mortgage that was taken out on this home.Purchase Details
Home Financials for this Owner
Home Financials are based on the most recent Mortgage that was taken out on this home.Purchase Details
Purchase Details
Home Financials for this Owner
Home Financials are based on the most recent Mortgage that was taken out on this home.Purchase Details
Home Financials for this Owner
Home Financials are based on the most recent Mortgage that was taken out on this home.Purchase Details
Purchase Details
Purchase Details
Home Financials for this Owner
Home Financials are based on the most recent Mortgage that was taken out on this home.Similar Homes in Casa Grande, AZ
Home Values in the Area
Average Home Value in this Area
Purchase History
| Date | Buyer | Sale Price | Title Company |
|---|---|---|---|
| Philippians 1 21 Trust | -- | None Listed On Document | |
| Sieler Patrick Gilles | -- | First Arizona Title | |
| Sieler Patrick Gilles | $276,000 | First Arizona Title Agcy Llc | |
| Robinson Robert | -- | None Available | |
| Robinson Robert | $193,500 | Title Security Agency Llc | |
| Smith Chad | $182,500 | Title Security Agency Of Az | |
| England Don | $134,900 | Title Security Agency Of Pin | |
| Federal National Mortgage Association | $235,929 | None Available | |
| Newman James | $287,023 | North American Title Co |
Mortgage History
| Date | Status | Borrower | Loan Amount |
|---|---|---|---|
| Open | Philippians 1 21 Trust | $139,000 | |
| Previous Owner | Sieler Patrick Gilles | $220,800 | |
| Previous Owner | Sieler Patrick Gilles | $220,800 | |
| Previous Owner | Robinson Robert | $189,994 | |
| Previous Owner | Smith Chad | $186,423 | |
| Previous Owner | Newman James | $269,100 |
Property History
| Date | Event | Price | Change | Sq Ft Price |
|---|---|---|---|---|
| 06/16/2020 06/16/20 | Sold | $276,000 | -1.4% | $88 / Sq Ft |
| 04/07/2020 04/07/20 | For Sale | $280,000 | +44.7% | $89 / Sq Ft |
| 06/30/2015 06/30/15 | Sold | $193,500 | -2.5% | $62 / Sq Ft |
| 05/27/2015 05/27/15 | Pending | -- | -- | -- |
| 04/22/2015 04/22/15 | For Sale | $198,400 | +8.7% | $63 / Sq Ft |
| 02/28/2014 02/28/14 | Sold | $182,500 | -3.7% | $58 / Sq Ft |
| 02/24/2014 02/24/14 | Price Changed | $189,500 | 0.0% | $60 / Sq Ft |
| 12/19/2013 12/19/13 | Pending | -- | -- | -- |
| 12/18/2013 12/18/13 | Pending | -- | -- | -- |
| 11/27/2013 11/27/13 | Price Changed | $189,500 | -0.2% | $60 / Sq Ft |
| 11/11/2013 11/11/13 | Price Changed | $189,900 | -2.6% | $61 / Sq Ft |
| 09/30/2013 09/30/13 | For Sale | $195,000 | -- | $62 / Sq Ft |
Tax History Compared to Growth
Tax History
| Year | Tax Paid | Tax Assessment Tax Assessment Total Assessment is a certain percentage of the fair market value that is determined by local assessors to be the total taxable value of land and additions on the property. | Land | Improvement |
|---|---|---|---|---|
| 2025 | $2,404 | $37,205 | -- | -- |
| 2024 | $2,456 | $44,296 | -- | -- |
| 2023 | $2,501 | $34,418 | $3,750 | $30,668 |
| 2022 | $2,456 | $25,657 | $3,750 | $21,907 |
| 2021 | $2,580 | $22,963 | $0 | $0 |
| 2020 | $2,571 | $21,358 | $0 | $0 |
| 2019 | $2,441 | $20,318 | $0 | $0 |
| 2018 | $2,397 | $19,796 | $0 | $0 |
| 2017 | $2,342 | $18,191 | $0 | $0 |
| 2016 | $2,232 | $18,078 | $1,250 | $16,828 |
| 2014 | $1,990 | $12,521 | $1,000 | $11,521 |
Agents Affiliated with this Home
-
James Sanson

Seller's Agent in 2020
James Sanson
Real Broker
(602) 617-3017
29 in this area
187 Total Sales
-
Joshua Bernal

Buyer's Agent in 2020
Joshua Bernal
HomeSmart
(480) 773-4489
24 in this area
54 Total Sales
-

Seller's Agent in 2015
Aimee Elchami
Realty One Group
-

Buyer's Agent in 2015
Marissa Montano
ROX Real Estate
-
Gretchen Slaughter

Seller's Agent in 2014
Gretchen Slaughter
My Home Group Real Estate
(520) 483-6054
96 in this area
207 Total Sales
Map
Source: Arizona Regional Multiple Listing Service (ARMLS)
MLS Number: 6069107
APN: 515-37-069
- 269 W Seaside Dr
- 271 W Key West Dr
- 297 W Seaside Dr
- 141 W Jamaica Place
- 325 W Seaside Dr
- 126 E Key Dr W
- 238 W Kona Dr
- 3133 N Medallion Ct
- 368 W Key Dr W
- 3214 N Desert Horizons Ln
- 241 W Atlantic Dr
- 3745 Pacific Dr Unit 5
- 3737 Pacific Dr Unit 6,7,8
- 3018 N Regal Ct
- 3014 Majestic Ct
- 3010 N Majestic Ct
- 502 E Kona Dr
- 283 W Tahiti Dr
- 171 W Hawaii Dr
- 322 E Caribbean Dr
- 3162 N Pleasant View Ln
- 3168 N Pleasant View Ln
- 3158 N Pleasant View Ln
- 3152 N Pleasant View Ln
- 3159 N Excursion Ln
- 3169 N Excursion Ln
- 3172 N Pleasant View Ln
- 270 W Key Dr W
- 270 W Key West Dr
- 3153 N Excursion Ln
- 3173 Excursion Ln
- 283 W Seaside Dr
- 244 W Seaside Dr
- 284 W Key West Dr
- 3179 N Excursion Ln
- 270 W Seaside Dr
- 181 W Seaside Dr
- 229 W Key West Dr
- 243 W Key West Dr
- 243 W Key Dr W
