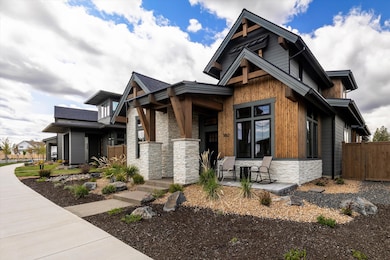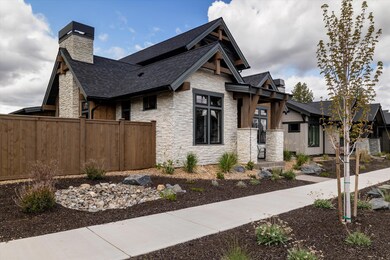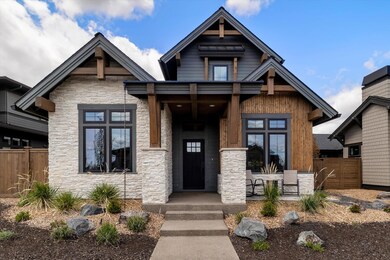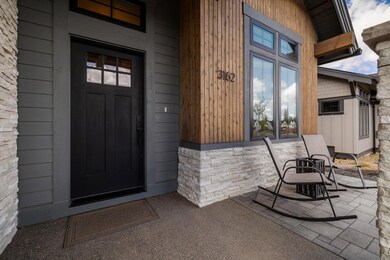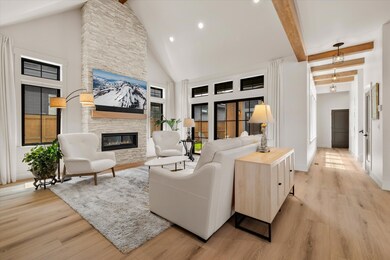3162 NW Strickland Way Bend, OR 97703
Summit West NeighborhoodEstimated payment $9,044/month
Highlights
- No Units Above
- Two Primary Bedrooms
- Home Energy Score
- William E. Miller Elementary School Rated A-
- Earth Advantage Certified Home
- Northwest Architecture
About This Home
This stunning property embodies modern elegance and thoughtful design. Nestled in one of Bend's most sought-after neighborhoods, Discovery West. All of the NWX amenities, shops, restaurants and festivals are at your doorstep. The home offers a harmonious blend of natural beauty and urban convenience. Featuring 2 suites plus an office on the main floor with a full suite upstairs plus loft area. Vaulted ceilings, expansive windows, and exquisite finishes throughout. The gourmet kitchen is a chef's dream, with high-end stainless steel appliances, quartz countertops, and a spacious island perfect for entertaining. The luxurious primary suite includes a spa-like en-suite bath. Outside, enjoy a beautifully landscaped yard with a lovely courtyard and space for outdoor dining. With proximity to premier schools, parks, and vibrant downtown Bend, Phil's Trail is minutes away for amazing mountain biking. Call your favorite Buyer broker today and make an appointment to see this great home!
Home Details
Home Type
- Single Family
Est. Annual Taxes
- $10,224
Year Built
- Built in 2023
Lot Details
- 6,098 Sq Ft Lot
- No Common Walls
- No Units Located Below
- Fenced
- Landscaped
- Level Lot
- Front and Back Yard Sprinklers
- Sprinklers on Timer
- Property is zoned RL, RL
HOA Fees
- $21 Monthly HOA Fees
Parking
- 3 Car Attached Garage
- Alley Access
- Tandem Parking
- Garage Door Opener
- Driveway
Home Design
- Northwest Architecture
- Stem Wall Foundation
- Frame Construction
- Composition Roof
Interior Spaces
- 2,504 Sq Ft Home
- 2-Story Property
- Wired For Data
- Vaulted Ceiling
- Gas Fireplace
- Double Pane Windows
- ENERGY STAR Qualified Windows
- Mud Room
- Great Room with Fireplace
- Home Office
- Neighborhood Views
- Laundry Room
Kitchen
- Eat-In Kitchen
- Breakfast Bar
- Range with Range Hood
- Microwave
- Dishwasher
- Kitchen Island
- Tile Countertops
- Disposal
Flooring
- Engineered Wood
- Carpet
- Tile
Bedrooms and Bathrooms
- 3 Bedrooms
- Primary Bedroom on Main
- Double Master Bedroom
- Linen Closet
- Walk-In Closet
- Double Vanity
- Bathtub with Shower
Home Security
- Carbon Monoxide Detectors
- Fire and Smoke Detector
Eco-Friendly Details
- Earth Advantage Certified Home
- Home Energy Score
Outdoor Features
- Courtyard
- Patio
Schools
- William E Miller Elementary School
- Pacific Crest Middle School
- Summit High School
Utilities
- Forced Air Heating and Cooling System
- Heating System Uses Natural Gas
- Natural Gas Connected
- Tankless Water Heater
- Phone Available
- Cable TV Available
Listing and Financial Details
- Exclusions: Washer/Dryer, Personal Belongings.
- Tax Lot 191
- Assessor Parcel Number 286135
Community Details
Overview
- Built by Curtis Homes, LLC.
- Discovery West Phase 4 Subdivision
- The community has rules related to covenants, conditions, and restrictions
Recreation
- Park
Security
- Building Fire-Resistance Rating
Map
Home Values in the Area
Average Home Value in this Area
Tax History
| Year | Tax Paid | Tax Assessment Tax Assessment Total Assessment is a certain percentage of the fair market value that is determined by local assessors to be the total taxable value of land and additions on the property. | Land | Improvement |
|---|---|---|---|---|
| 2025 | $10,224 | $605,100 | -- | -- |
| 2024 | $9,836 | $587,480 | -- | -- |
| 2023 | -- | $144,570 | $144,570 | -- |
Property History
| Date | Event | Price | List to Sale | Price per Sq Ft | Prior Sale |
|---|---|---|---|---|---|
| 10/25/2025 10/25/25 | Price Changed | $1,555,000 | -0.6% | $621 / Sq Ft | |
| 08/23/2025 08/23/25 | Price Changed | $1,565,000 | -0.6% | $625 / Sq Ft | |
| 06/13/2025 06/13/25 | Price Changed | $1,575,000 | -0.9% | $629 / Sq Ft | |
| 05/09/2025 05/09/25 | Price Changed | $1,590,000 | -0.6% | $635 / Sq Ft | |
| 01/19/2025 01/19/25 | Price Changed | $1,599,000 | -3.1% | $639 / Sq Ft | |
| 01/05/2025 01/05/25 | Price Changed | $1,650,000 | -1.5% | $659 / Sq Ft | |
| 12/06/2024 12/06/24 | For Sale | $1,675,000 | +6.5% | $669 / Sq Ft | |
| 12/15/2023 12/15/23 | Sold | $1,572,500 | -1.7% | $656 / Sq Ft | View Prior Sale |
| 11/04/2023 11/04/23 | Pending | -- | -- | -- | |
| 11/01/2023 11/01/23 | Price Changed | $1,599,000 | -4.8% | $667 / Sq Ft | |
| 10/06/2023 10/06/23 | Price Changed | $1,679,000 | -0.9% | $701 / Sq Ft | |
| 06/23/2023 06/23/23 | For Sale | $1,695,000 | -- | $707 / Sq Ft |
Purchase History
| Date | Type | Sale Price | Title Company |
|---|---|---|---|
| Bargain Sale Deed | -- | Amerititle | |
| Bargain Sale Deed | -- | Amerititle | |
| Warranty Deed | $1,572,500 | Amerititle | |
| Warranty Deed | $1,572,500 | Amerititle | |
| Warranty Deed | $394,250 | Amerititle | |
| Warranty Deed | $394,250 | Amerititle |
Mortgage History
| Date | Status | Loan Amount | Loan Type |
|---|---|---|---|
| Open | $640,000 | New Conventional | |
| Previous Owner | $243,000 | No Value Available | |
| Previous Owner | $950,000 | No Value Available |
Source: Oregon Datashare
MLS Number: 220193361
APN: 286135
- 3308 NW Celilo Ln Unit Lot 153
- 1433 NW Ochoa Dr
- 1391 NW Ochoa Dr
- 1373 NW Ochoa Dr
- 1134 NW Ochoa Dr Unit Lot 158
- 1361 NW Ochoa Dr
- 1355 NW Ochoa Dr
- 1367 NW Ochoa Dr
- 1138 NW Ochoa Dr Unit Lot 159
- 1142 NW Ochoa Dr
- 1368 NW Ochoa Dr
- 1356 NW Ochoa Dr
- 1364 NW Ochoa Dr
- 1360 NW Ochoa Dr
- 1340 NW Ochoa Dr
- 3338 NW Leavitt Ln Unit Lot 266
- 3337 NW Leavitt Ln Unit Lot 257
- 3183 NW Strickland Way
- 3227 NW Strickland Way
- 3231 NW Strickland Way
- 3001 NW Clearwater Dr
- 1313 NW Fort Clatsop St Unit 2
- 2528 NW Campus Village Way
- 2468 NW Marken St
- 2500 NW Regency St
- 1474 NW Fresno Ave
- 1797 SW Chandler Ave
- 1345 NW Cumberland Ave Unit ID1330987P
- 1609 SW Chandler Ave
- 210 SW Century
- 515 SW Century Dr
- 1018 NW Ogden Ave Unit ID1330990P
- 465 NW Riverside Blvd Unit 465 NW Riverside Blvd
- 144 SW Crowell Way
- 954 SW Emkay Dr
- 801 SW Bradbury Way
- 310 SW Industrial Way
- 6103 NW Harriman St Unit ID1330992P
- 20174 Reed Ln
- 20089 Beth Ave

