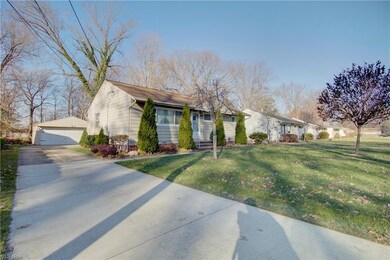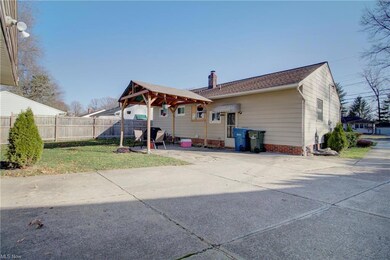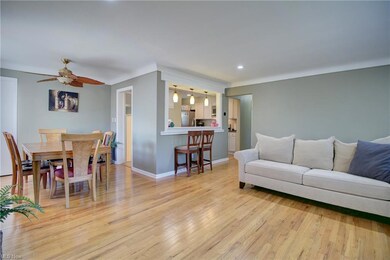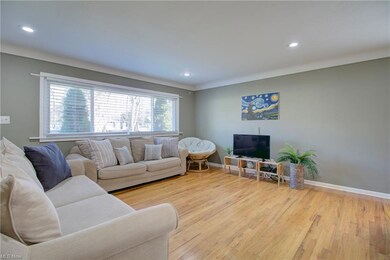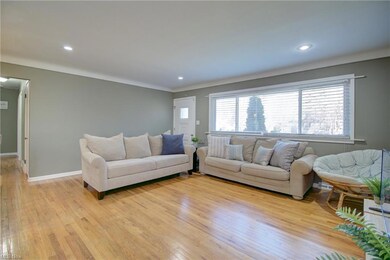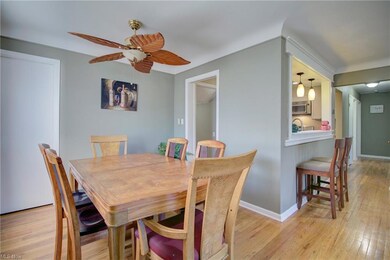
3162 W 231st St North Olmsted, OH 44070
Highlights
- 2 Car Detached Garage
- Forced Air Heating and Cooling System
- 1-Story Property
- Patio
About This Home
As of December 2022Don't wait to view this lovely North Olmsted Ranch where you will find loads of updates! With beautiful hardwood floors throughout, an updated kitchen with stainless steel appliances and updated baths, there isn't a lot to do but move in! There is a huge finished basement with a bar that's ready for its final touches, plus plenty of storage. Much of the electrical has been updated, as well. The windows (new window treatments) and furnace have been installed since 2015 and the gazebo for the back patio was completed in 2021. There is a two car garage and a great private yard. This home is a must see!
Last Agent to Sell the Property
Real of Ohio License #2016000243 Listed on: 12/02/2022

Last Buyer's Agent
Non-Member Non-Member
Non-Member License #9999
Home Details
Home Type
- Single Family
Est. Annual Taxes
- $4,033
Year Built
- Built in 1958
Home Design
- Asphalt Roof
Interior Spaces
- 1-Story Property
- Fire and Smoke Detector
Kitchen
- Range
- Microwave
- Dishwasher
Bedrooms and Bathrooms
- 3 Main Level Bedrooms
Laundry
- Dryer
- Washer
Partially Finished Basement
- Basement Fills Entire Space Under The House
- Sump Pump
Parking
- 2 Car Detached Garage
- Garage Door Opener
Utilities
- Forced Air Heating and Cooling System
- Heating System Uses Gas
Additional Features
- Patio
- 8,468 Sq Ft Lot
Community Details
- Leeland 02 Community
Listing and Financial Details
- Assessor Parcel Number 231-09-028
Ownership History
Purchase Details
Home Financials for this Owner
Home Financials are based on the most recent Mortgage that was taken out on this home.Purchase Details
Purchase Details
Home Financials for this Owner
Home Financials are based on the most recent Mortgage that was taken out on this home.Purchase Details
Purchase Details
Similar Homes in the area
Home Values in the Area
Average Home Value in this Area
Purchase History
| Date | Type | Sale Price | Title Company |
|---|---|---|---|
| Deed | $215,000 | Coastal Title | |
| Quit Claim Deed | -- | Purpura Mitchell L | |
| Warranty Deed | $97,000 | Maximum Title | |
| Deed | -- | -- | |
| Deed | -- | -- |
Mortgage History
| Date | Status | Loan Amount | Loan Type |
|---|---|---|---|
| Open | $172,000 | No Value Available | |
| Previous Owner | $106,105 | New Conventional | |
| Previous Owner | $15,000 | Credit Line Revolving | |
| Previous Owner | $10,000 | Unknown | |
| Previous Owner | $87,300 | New Conventional | |
| Previous Owner | $20,000 | Credit Line Revolving |
Property History
| Date | Event | Price | Change | Sq Ft Price |
|---|---|---|---|---|
| 07/17/2025 07/17/25 | Pending | -- | -- | -- |
| 07/13/2025 07/13/25 | Price Changed | $275,000 | -3.5% | $155 / Sq Ft |
| 07/02/2025 07/02/25 | For Sale | $285,000 | +33.8% | $161 / Sq Ft |
| 12/29/2022 12/29/22 | Sold | $213,000 | -0.9% | $140 / Sq Ft |
| 12/05/2022 12/05/22 | Pending | -- | -- | -- |
| 12/02/2022 12/02/22 | For Sale | $214,900 | +7.5% | $141 / Sq Ft |
| 08/06/2021 08/06/21 | Sold | $200,000 | +5.3% | $179 / Sq Ft |
| 06/28/2021 06/28/21 | Pending | -- | -- | -- |
| 06/24/2021 06/24/21 | For Sale | $189,900 | +95.8% | $170 / Sq Ft |
| 08/22/2014 08/22/14 | Sold | $97,000 | -22.4% | $87 / Sq Ft |
| 06/13/2014 06/13/14 | Pending | -- | -- | -- |
| 04/11/2014 04/11/14 | For Sale | $125,000 | -- | $112 / Sq Ft |
Tax History Compared to Growth
Tax History
| Year | Tax Paid | Tax Assessment Tax Assessment Total Assessment is a certain percentage of the fair market value that is determined by local assessors to be the total taxable value of land and additions on the property. | Land | Improvement |
|---|---|---|---|---|
| 2024 | $5,145 | $75,075 | $12,355 | $62,720 |
| 2023 | $4,480 | $54,850 | $11,380 | $43,470 |
| 2022 | $4,456 | $54,845 | $11,375 | $43,470 |
| 2021 | $4,033 | $54,850 | $11,380 | $43,470 |
| 2020 | $3,701 | $44,590 | $9,240 | $35,350 |
| 2019 | $3,602 | $127,400 | $26,400 | $101,000 |
| 2018 | $3,521 | $44,590 | $9,240 | $35,350 |
| 2017 | $3,446 | $38,720 | $7,600 | $31,120 |
| 2016 | $3,416 | $38,720 | $7,600 | $31,120 |
| 2015 | $2,525 | $38,720 | $7,600 | $31,120 |
| 2014 | $2,525 | $37,210 | $7,320 | $29,890 |
Agents Affiliated with this Home
-
Tyler Finkler
T
Seller's Agent in 2025
Tyler Finkler
Plum Tree Realty, LLC
(216) 217-0223
77 Total Sales
-
Julie Hogston

Seller's Agent in 2022
Julie Hogston
Real of Ohio
(440) 829-9268
3 in this area
186 Total Sales
-
N
Buyer's Agent in 2022
Non-Member Non-Member
Non-Member
-
Christy Morek

Seller's Agent in 2021
Christy Morek
Keller Williams Citywide
(440) 341-3225
25 in this area
364 Total Sales
-
Misti Mancuso

Seller's Agent in 2014
Misti Mancuso
Howard Hanna
(440) 668-3299
12 in this area
233 Total Sales
-
Sunny Demko

Buyer's Agent in 2014
Sunny Demko
Keller Williams Citywide
(440) 454-0648
5 in this area
27 Total Sales
Map
Source: MLS Now
MLS Number: 4426170
APN: 231-09-028
- 3195 W 230th St
- 22958 Maple Ridge Rd Unit 205
- 3016 Clague Rd
- 4430 W 226th St
- 4019 W 226th St
- 4464 W 224th St
- 4480 W 224th St
- 4567 W 226th St
- 23235 Mildred Ave
- 23225 Wingedfoot Dr
- 4171 W 222nd St
- 3498 Clayton Dr
- 4231 W 220th St
- 4679 W 226th St
- 3691 Beverly Hills Dr
- 23547 Quail Hollow
- 3920 Brendan Ln Unit H612
- 3489 Delmar Dr
- 23845 David Dr Unit 104
- 5031 W 220th St

