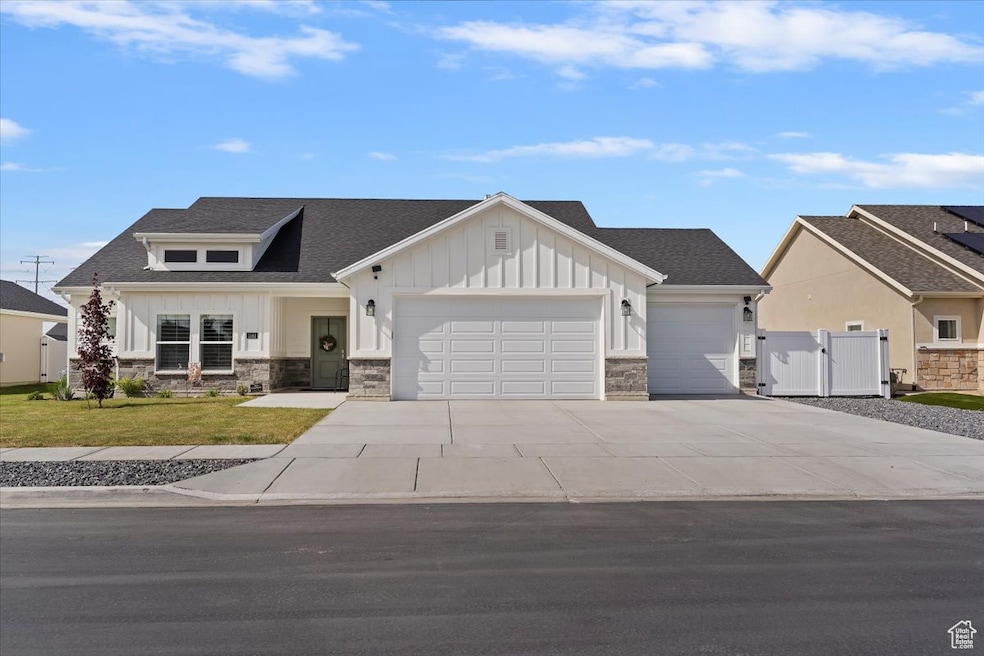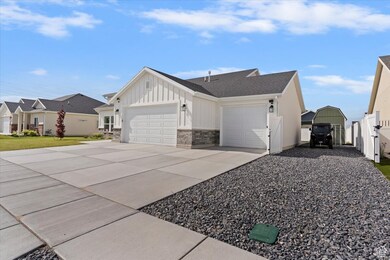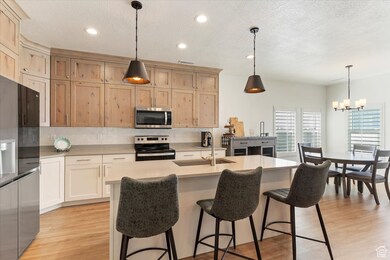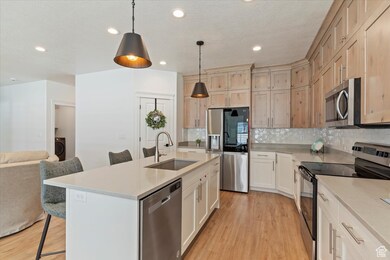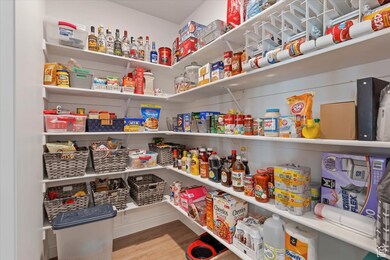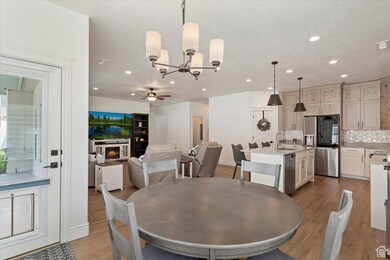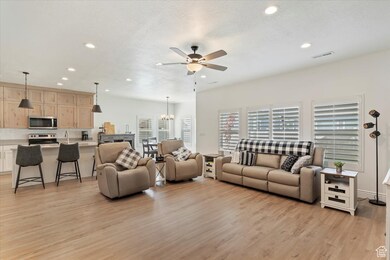
3162 W 3200 S West Haven, UT 84401
Estimated payment $3,466/month
Highlights
- RV or Boat Parking
- Rambler Architecture
- Covered patio or porch
- Mountain View
- Great Room
- Plantation Shutters
About This Home
OPEN HOUSE Saturday 6/14 from11-1 * 2024 patio home in outstanding condition, w/ single level living, no step entries, & easy access to freeway, parks, trails, restaurants, shopping, and more! Enjoy a new home without the hassle of putting in a yard and fencing! The home boasts tons of natural light, fully cased windows w/ plantation shutters, 9' ceilings, easy to clean LVP flooring, upgraded black hardware, wide hallways, & tons of extra storage! Upgraded kitchen includes customized quartz counters, an 8' island with a single basin composite granite sink, floor-to-ceiling cabinets featuring a two-tone finish, soft-close hinges, designer tile backsplash, SS appliances, a large pantry, roll-out garbage, and a separate dining nook. The owner's suite features a large walk-in closet and a separated (his and hers) double vanity w/ extra counter space, quartz tops, soaker tub, & oversized shower. Easy to maintain yard - more time to enjoy life! Full landscaping, auto sprinkler systems, extended 18' x 12' covered patio, an additional private 12' x 20' patio (for evening shade), & a large shed & 30' x 12' RV pad! Oversized 3-car garage with insulated doors, electric vehicle charger, and attic storage. Fiber available in the neighborhood. Sellers are sad to leave but need to relocate. They've loved the home, yard, and community-come see why!
Home Details
Home Type
- Single Family
Est. Annual Taxes
- $3,000
Year Built
- Built in 2024
Lot Details
- 7,841 Sq Ft Lot
- Property is Fully Fenced
- Landscaped
- Property is zoned Single-Family
HOA Fees
- $25 Monthly HOA Fees
Parking
- 3 Car Attached Garage
- 6 Open Parking Spaces
- RV or Boat Parking
Home Design
- Rambler Architecture
- Pitched Roof
- Stone Siding
- Stucco
Interior Spaces
- 1,878 Sq Ft Home
- 1-Story Property
- Ceiling Fan
- Double Pane Windows
- Plantation Shutters
- Smart Doorbell
- Great Room
- Mountain Views
Kitchen
- Free-Standing Range
- Microwave
- Disposal
Bedrooms and Bathrooms
- 3 Main Level Bedrooms
- Walk-In Closet
- 2 Full Bathrooms
- Bathtub With Separate Shower Stall
Outdoor Features
- Covered patio or porch
- Storage Shed
Schools
- Kanesville Elementary School
- Rocky Mt Middle School
- Fremont High School
Utilities
- Forced Air Heating and Cooling System
- Natural Gas Connected
Additional Features
- Level Entry For Accessibility
- Reclaimed Water Irrigation System
Community Details
- Utah Management Association, Phone Number (801) 605-3000
- Aspire Pointe Subdivision
Listing and Financial Details
- Exclusions: Dryer, Refrigerator, Washer
- Assessor Parcel Number 15-778-0022
Map
Home Values in the Area
Average Home Value in this Area
Tax History
| Year | Tax Paid | Tax Assessment Tax Assessment Total Assessment is a certain percentage of the fair market value that is determined by local assessors to be the total taxable value of land and additions on the property. | Land | Improvement |
|---|---|---|---|---|
| 2024 | $1,653 | $159,190 | $159,190 | $0 |
| 2023 | $1,547 | $149,005 | $149,005 | $0 |
| 2022 | $0 | $0 | $0 | $0 |
Property History
| Date | Event | Price | Change | Sq Ft Price |
|---|---|---|---|---|
| 06/16/2025 06/16/25 | Pending | -- | -- | -- |
| 06/03/2025 06/03/25 | Price Changed | $575,000 | -2.5% | $306 / Sq Ft |
| 05/22/2025 05/22/25 | For Sale | $589,900 | 0.0% | $314 / Sq Ft |
| 05/20/2025 05/20/25 | Pending | -- | -- | -- |
| 05/16/2025 05/16/25 | Price Changed | $589,900 | -1.7% | $314 / Sq Ft |
| 04/16/2025 04/16/25 | For Sale | $599,900 | -- | $319 / Sq Ft |
Purchase History
| Date | Type | Sale Price | Title Company |
|---|---|---|---|
| Warranty Deed | -- | Lincoln Title | |
| Special Warranty Deed | -- | Lincoln Title |
Mortgage History
| Date | Status | Loan Amount | Loan Type |
|---|---|---|---|
| Open | $578,376 | VA | |
| Previous Owner | $412,437 | Construction |
Similar Homes in the area
Source: UtahRealEstate.com
MLS Number: 2083122
APN: 15-778-0022
- 3170 S 3300 W Unit 402
- 3140 S Straight St
- 3154 S 3300 W Unit 10
- 3142 S 3300 W Unit 9
- 3130 S 3300 W Unit 8
- 3118 S 3300 W Unit 7
- 3106 S 3300 W Unit 6
- 3109 S 3300 W Unit 5
- 3121 S 3300 W Unit 4
- 3133 S 3300 W Unit 3
- 3145 S 3300 W Unit 2
- 3159 S 3300 W Unit 1
- 3116 W 3450 St S Unit 156
- 3108 W 3450 St S Unit 155
- 3398 W 3175 S
- 3453 S 3100 St W Unit 173
- 3129 W 3450 St S Unit 171
- 3119 W 3450 St S Unit 172
- 3158 S 2985 W
- 3141 W 3500 St S Unit 113
