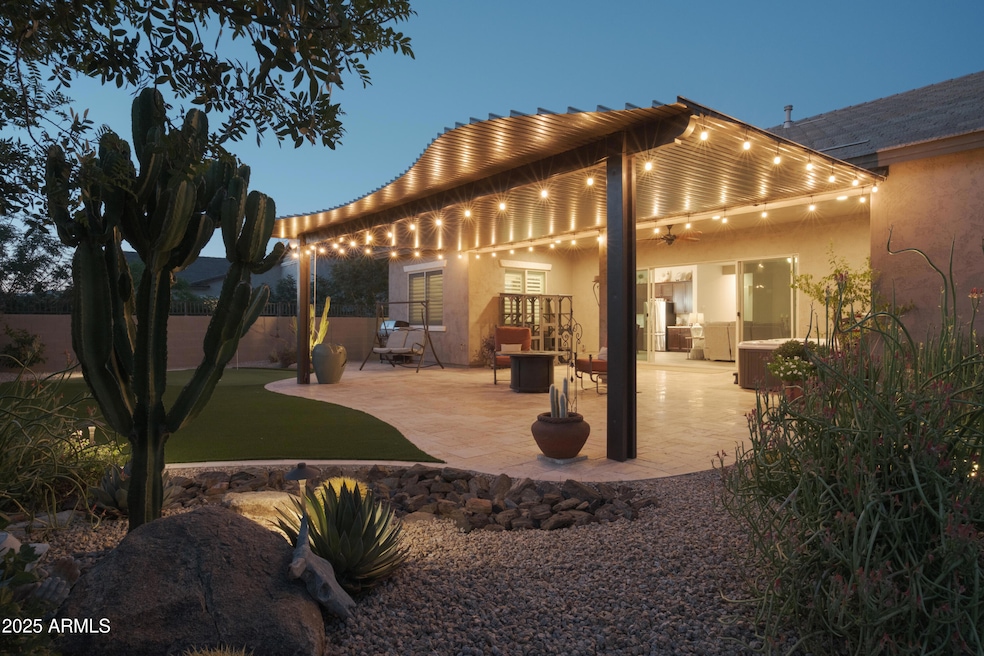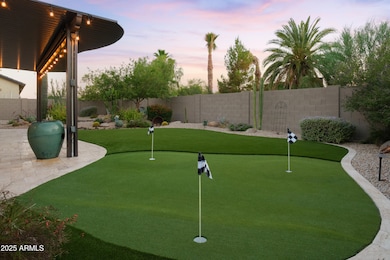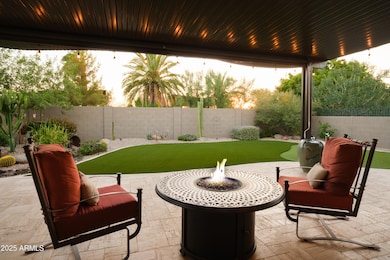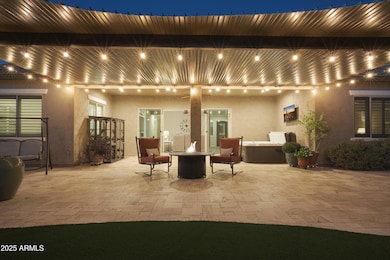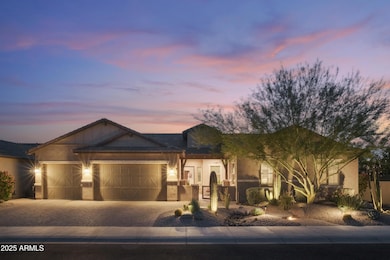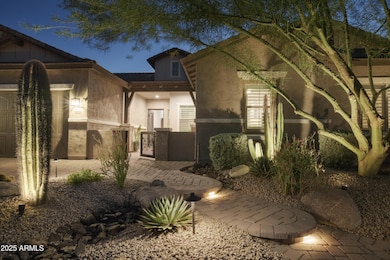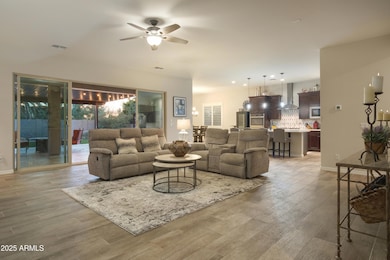31620 N 40th Way Cave Creek, AZ 85331
Desert View NeighborhoodEstimated payment $6,381/month
Highlights
- Gated Community
- Private Yard
- Breakfast Area or Nook
- Lone Mountain Elementary School Rated A-
- Covered Patio or Porch
- 4 Car Direct Access Garage
About This Home
Desert Paradise Awaits! Indulge in sensory bliss in the 2020-built masterpiece nestled in Cave Creeks coveted, upscale La Placia- a boutique gated haven of just 30 homes. At 2806 livable sq ft, enjoy 4 bedrooms, 2.5 baths, and a 4-car tandem garage for vehicles. storage or your dream workshop. The entertainer's kitchen, with its grand island, flows into an expansive living space. Oversized French doors reveal a resort backyard: custom putting green, bubbling Jacuzzi, twinkling ambient lights, colorful desert flora and an extended covered patio for crackling fireside nights and mesmerizing sunsets. Upgraded to perfection, this home dazzles every sense. Your must-see retreat!
Home Details
Home Type
- Single Family
Est. Annual Taxes
- $2,243
Year Built
- Built in 2020
Lot Details
- 10,400 Sq Ft Lot
- Private Streets
- Desert faces the front and back of the property
- Wrought Iron Fence
- Block Wall Fence
- Artificial Turf
- Front and Back Yard Sprinklers
- Sprinklers on Timer
- Private Yard
HOA Fees
- $165 Monthly HOA Fees
Parking
- 4 Car Direct Access Garage
- 3 Open Parking Spaces
- Tandem Garage
- Garage Door Opener
Home Design
- Wood Frame Construction
- Cellulose Insulation
- Tile Roof
- Stucco
Interior Spaces
- 2,806 Sq Ft Home
- 1-Story Property
- Ceiling height of 9 feet or more
- Ceiling Fan
- Double Pane Windows
- Vinyl Clad Windows
Kitchen
- Breakfast Area or Nook
- Eat-In Kitchen
- Breakfast Bar
- Built-In Gas Oven
- Gas Cooktop
- Built-In Microwave
- Kitchen Island
Flooring
- Carpet
- Tile
Bedrooms and Bathrooms
- 4 Bedrooms
- 2.5 Bathrooms
- Dual Vanity Sinks in Primary Bathroom
Outdoor Features
- Covered Patio or Porch
- Outdoor Storage
Schools
- Lone Mountain Elementary School
- Sonoran Trails Middle School
- Cactus Shadows High School
Utilities
- Zoned Heating and Cooling System
- Heating System Uses Natural Gas
- High Speed Internet
- Cable TV Available
Additional Features
- No Interior Steps
- ENERGY STAR Qualified Equipment for Heating
Listing and Financial Details
- Tax Lot 22
- Assessor Parcel Number 211-37-772
Community Details
Overview
- Association fees include ground maintenance, street maintenance
- Hoamco Association, Phone Number (602) 358-8130
- Built by Homes by Towne
- 40Th Street And Lone Mountain Subdivision
Security
- Gated Community
Map
Home Values in the Area
Average Home Value in this Area
Tax History
| Year | Tax Paid | Tax Assessment Tax Assessment Total Assessment is a certain percentage of the fair market value that is determined by local assessors to be the total taxable value of land and additions on the property. | Land | Improvement |
|---|---|---|---|---|
| 2025 | $2,306 | $38,932 | -- | -- |
| 2024 | $2,150 | $37,079 | -- | -- |
| 2023 | $2,150 | $68,900 | $13,780 | $55,120 |
| 2022 | $2,091 | $49,610 | $9,920 | $39,690 |
| 2021 | $2,228 | $46,420 | $9,280 | $37,140 |
| 2020 | $604 | $13,665 | $13,665 | $0 |
| 2019 | $584 | $11,775 | $11,775 | $0 |
Property History
| Date | Event | Price | List to Sale | Price per Sq Ft |
|---|---|---|---|---|
| 11/05/2025 11/05/25 | Price Changed | $1,145,000 | -0.4% | $408 / Sq Ft |
| 09/04/2025 09/04/25 | Price Changed | $1,150,000 | -4.2% | $410 / Sq Ft |
| 07/08/2025 07/08/25 | For Sale | $1,200,000 | -- | $428 / Sq Ft |
Purchase History
| Date | Type | Sale Price | Title Company |
|---|---|---|---|
| Quit Claim Deed | -- | None Listed On Document | |
| Quit Claim Deed | -- | None Listed On Document | |
| Special Warranty Deed | $639,586 | First American Title Ins Co |
Mortgage History
| Date | Status | Loan Amount | Loan Type |
|---|---|---|---|
| Previous Owner | $139,586 | New Conventional |
Source: Arizona Regional Multiple Listing Service (ARMLS)
MLS Number: 6885974
APN: 211-37-772
- 31524 N 42nd Place
- Sidewinder Plan at Forest Pleasant Estates
- Spur Cross Plan at Forest Pleasant Estates
- Ocotillo Plan at Forest Pleasant Estates
- Overton Plan at Forest Pleasant Estates
- 4226 E Creosote Dr
- 31044 N 40th Place
- 4045 E Desert Marigold Dr
- 4235 E Desert Marigold Dr
- 4123 E Burnside Trail
- 4257 E Desert Marigold Dr
- 31601 N 44th St
- 31058 N 44th Way
- 30641 N 41st Way
- 4102 E Rancho Tierra Dr
- 4443 E Chaparosa Way
- 4449 E Rancho Caliente Dr
- 31035 N 45th St
- 30651 N 44th St
- 4046 E Woodstock Rd
- 4236 E Whisper Rock Trail
- 4402 E Creosote Dr
- 32505 N 41st Way
- 4325 E Montgomery Rd
- 30651 N 44th St
- 4169 E Hallihan Dr
- 33550 N Dove Lakes Dr Unit 2042
- 33550 N Dove Lakes Dr Unit 1023
- 33550 N Dove Lakes Dr Unit 2041
- 4314 E Smokehouse Trail
- 31500 N 49th Way Unit ID1255443P
- 29862 N Tatum Blvd
- 4728 E Ron Rico Rd
- 33575 N Dove Lakes Dr Unit 2024
- 4771 E Casey Ln
- 5152 E Desert Forest Trail
- 5100 E Rancho Paloma Dr Unit 2041
- 5100 E Rancho Paloma Dr Unit 1076
- 34018 N Pate Place Unit ID1255449P
- 4443 E Morning Vista Ln
