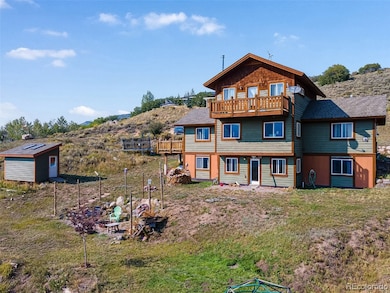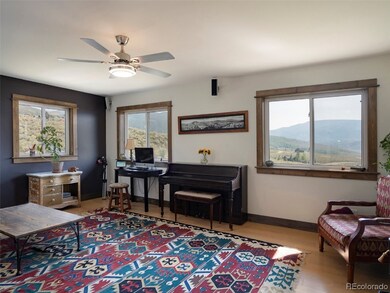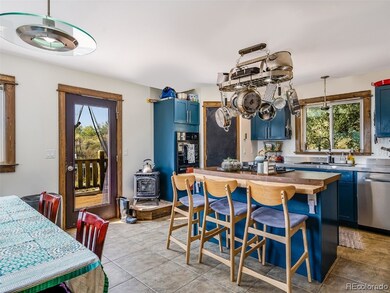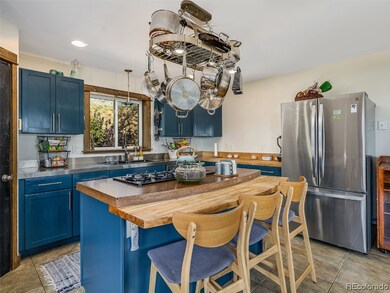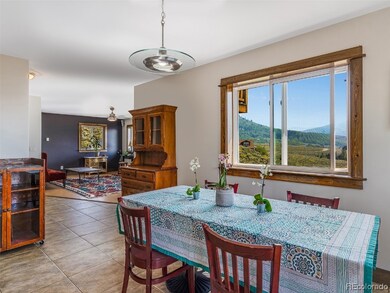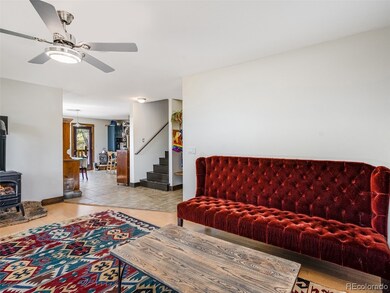
31620 Shoshone Way Oak Creek, CO 80467
Estimated Value: $981,000 - $1,168,000
Highlights
- Lake View
- Wood Burning Stove
- 4 Fireplaces
- Soroco Middle School Rated 10
- Radiant Floor
- Double Oven
About This Home
As of January 2022Motivated Seller! Looking for the perfect family home that is affordable to buy AND to own? With a phenomenal floorplan and spectacular views, look no further than this beautiful, well designed, 5br, 3ba, 2,960 sf home on nearly a half-acre in Stagecoach. The 3-level design offers privacy and comfort with a main-level living, dining, each with their own gas fireplaces and kitchen with stainless steel and concrete counters, double oven, kitchen island and deck to enjoy outdoor dining. The spacious living room has spectacular views of Stagecoach Reservoir, the former Ski Area and Green Ridge. Also on the main level are 2 similarly sized bedrooms, full bath, and laundry room. Head upstairs to a parental sanctuary with an expansive master bedroom with gas stove, separate his and her closets, and 5-piece bathroom with whirlpool tub. The master bedroom deck is nothing but inspiring, with commanding lake, mountain and sunset views. The lower level of the home is ideal for children, with 2 bedrooms and shared bath. Splitting the bedrooms is an oversized family room with wood stove, easily accommodates game tables, couches and entertainment center. Maximizing ownership affordability, not only is there another wood stove in this living space, but the home also has a newer $35,000 solar system that includes a 1.8KW Solar Array, Outback Inverter, 5 Maintenance Free Lithium-Iron Batteries and backup generator. Stepping out from the walk-out level is a yard ready for family enjoyment, with fire pit, jungle gym, trampoline and storage building. Adventuring beyond the house is a plethora of year ‘round recreation including direct access across the street to thousands of acres of public lands. About a mile away is the Morrison Cove boat launch to Stagecoach Reservoir for everything on the water or on the snow and ice. Venturing less than 30 minutes you’ll be at the world class resort town of Steamboat Springs and the spectacular Flat Tops and Sarvis Creek Wilderness Areas.. Baseme
Last Agent to Sell the Property
Slifer Smith & Frampton/Steamboat Springs License #EA275731 Listed on: 09/11/2021
Home Details
Home Type
- Single Family
Est. Annual Taxes
- $3,229
Year Built
- Built in 2002
Lot Details
- 0.48
Parking
- 1 Parking Space
Property Views
- Lake
- Mountain
Home Design
- Frame Construction
- Composition Roof
- Wood Siding
Interior Spaces
- 2,960 Sq Ft Home
- 4 Fireplaces
- Wood Burning Stove
Kitchen
- Double Oven
- Cooktop
- Dishwasher
- Disposal
Flooring
- Wood
- Carpet
- Radiant Floor
- Tile
Bedrooms and Bathrooms
- 5 Bedrooms
Schools
- South Routt Elementary School
- Soroco Middle School
- Soroco High School
Utilities
- Heating System Uses Propane
- Propane
- Private Water Source
- Well
- Gas Water Heater
Additional Features
- Green energy is off-grid
- 0.48 Acre Lot
Community Details
- Spoa Association
Listing and Financial Details
- Exclusions: No,CLA
- Assessor Parcel Number R3551291
Ownership History
Purchase Details
Home Financials for this Owner
Home Financials are based on the most recent Mortgage that was taken out on this home.Purchase Details
Home Financials for this Owner
Home Financials are based on the most recent Mortgage that was taken out on this home.Similar Homes in Oak Creek, CO
Home Values in the Area
Average Home Value in this Area
Purchase History
| Date | Buyer | Sale Price | Title Company |
|---|---|---|---|
| Kealy Living Trust | $760,000 | Land Title Guarantee Co | |
| Parker Scott B | $380,000 | Land Title Guarantee Company |
Mortgage History
| Date | Status | Borrower | Loan Amount |
|---|---|---|---|
| Open | Kealy Living Trust | $350,000 | |
| Previous Owner | Parker Scott B | $25,000 | |
| Previous Owner | Parker Scott B | $367,317 | |
| Previous Owner | Simonsen Eric W | $377,000 | |
| Previous Owner | Simonsen Eric | $43,000 | |
| Previous Owner | Simonsen Eric W | $344,000 |
Property History
| Date | Event | Price | Change | Sq Ft Price |
|---|---|---|---|---|
| 01/03/2022 01/03/22 | Sold | $760,000 | 0.0% | $257 / Sq Ft |
| 12/04/2021 12/04/21 | Pending | -- | -- | -- |
| 09/11/2021 09/11/21 | For Sale | $760,000 | +100.0% | $257 / Sq Ft |
| 11/18/2016 11/18/16 | Sold | $380,000 | 0.0% | $128 / Sq Ft |
| 10/19/2016 10/19/16 | Pending | -- | -- | -- |
| 10/04/2016 10/04/16 | For Sale | $380,000 | -- | $128 / Sq Ft |
Tax History Compared to Growth
Tax History
| Year | Tax Paid | Tax Assessment Tax Assessment Total Assessment is a certain percentage of the fair market value that is determined by local assessors to be the total taxable value of land and additions on the property. | Land | Improvement |
|---|---|---|---|---|
| 2024 | $4,680 | $53,540 | $3,130 | $50,410 |
| 2023 | $4,680 | $53,540 | $3,130 | $50,410 |
| 2022 | $3,296 | $33,750 | $1,740 | $32,010 |
| 2021 | $3,352 | $34,720 | $1,790 | $32,930 |
| 2020 | $3,229 | $32,630 | $1,790 | $30,840 |
| 2019 | $3,044 | $32,630 | $0 | $0 |
| 2018 | $2,643 | $26,490 | $0 | $0 |
| 2017 | $2,471 | $26,490 | $0 | $0 |
| 2016 | $2,130 | $22,470 | $1,190 | $21,280 |
| 2015 | $2,046 | $22,470 | $1,190 | $21,280 |
| 2014 | $1,563 | $16,990 | $800 | $16,190 |
| 2012 | -- | $20,320 | $2,670 | $17,650 |
Agents Affiliated with this Home
-
Doug Labor

Seller's Agent in 2022
Doug Labor
Slifer Smith & Frampton/Steamboat Springs
(970) 846-0661
103 Total Sales
-
Martin Dragnev

Buyer's Agent in 2022
Martin Dragnev
The Group Real Estate, LLC
(970) 291-9412
252 Total Sales
-
Cheryl Foote

Seller's Agent in 2016
Cheryl Foote
Compass
(970) 846-6444
427 Total Sales
Map
Source: Summit MLS
MLS Number: SS8530837
APN: R3551291
- 24330 Arapahoe Rd
- 24110 Arapahoe Rd
- 24090 Arapahoe Rd
- 23950 Arapahoe Rd
- 23910 Arapahoe Rd
- TBD Young Creek Way
- 30600 Ormega Way
- 23585 Stagehorn Trail
- 23525 Stagehorn Trail
- 30520 Ormega Way
- 30610 Reinsman Ct
- 23615 Waybills Ct
- 23800 County Road 16 Unit 204
- 23800 County Road 16 Unit 306 Wagon Wheel Con
- 30620 Relay Ct
- 30610 Relay Ct
- 23430 Postrider Trail
- 30350 Hostler Dr
- 23395 Stageline Ave
- 23395 Postrider Trail
- 31620 Shoshone Way
- 31600 Shoshone Way
- 31610 Shoshone Way
- 31590 Shoshone Way
- 31640 Shoshone Way
- 31525 Shoshone Way
- 31525 Shoshone Way
- 31525 Shos Way
- 31585 Shoshone Way
- 31580 Shoshone Way
- 31535 Shoshone Way
- 31595 Shoshone Way
- 31515 & 31525 Shoshone Way
- 31575 Shoshone Way
- 31545 Shoshone Way
- 0 Shoshone Way Unit 3859402
- 0 Shoshone Way
- 31555 Shoshone Way
- 31650 Shoshone Way
- 31515 Shoshone Way

