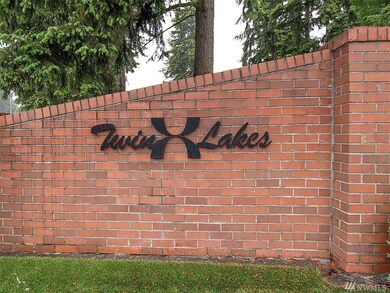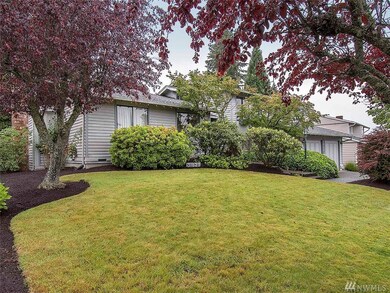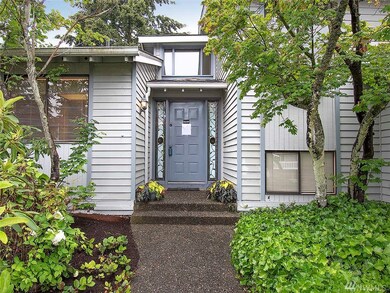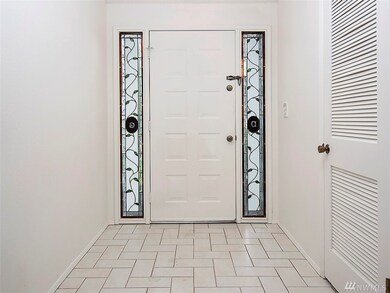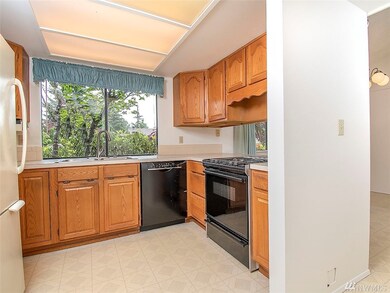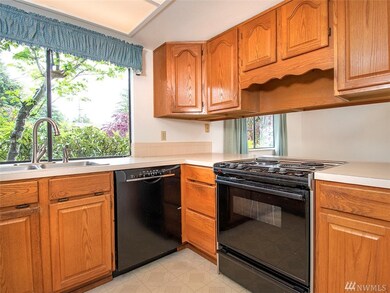
$720,000
- 3 Beds
- 2 Baths
- 2,040 Sq Ft
- 2606 SW 323rd St
- Federal Way, WA
Rare opportunity in the sought-after TLGC community. A mid-century rambler boasting 84 feet of tranquil waterfront living has graced the market for the first time in 38 years. This 3-bed + office, 2 bath, 2 separate living spaces, & 2 dining spaces offers an unparalleled opportunity to make it your home now & for generations to come! The generous kitchen & 3-car garage add to its appeal, making
Melissa Villa Best Choice Realty LLC

