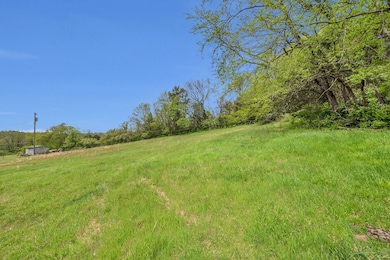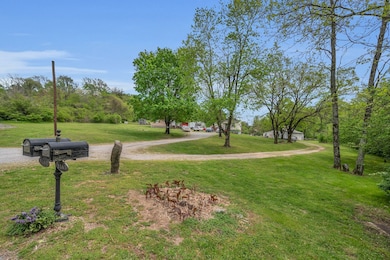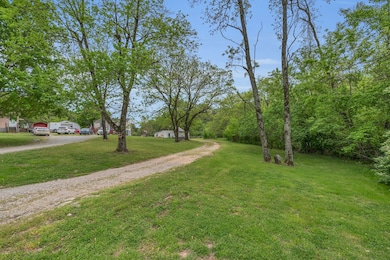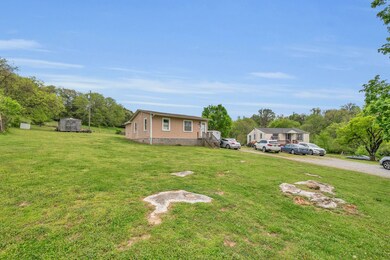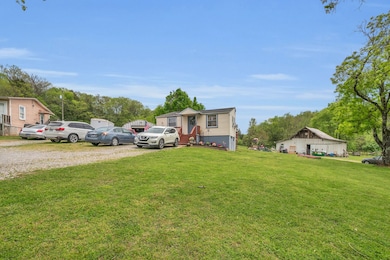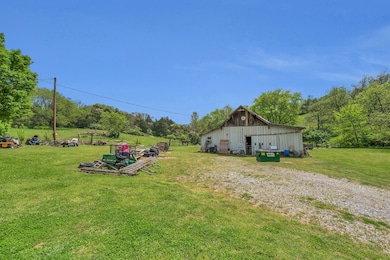
3163 Brandau Rd Hermitage, TN 37076
Estimated payment $8,980/month
Highlights
- Home fronts a pond
- Wooded Lot
- Cooling System Mounted To A Wall/Window
- 12.33 Acre Lot
- No HOA
- Tile Flooring
About This Home
***ACCEPTING BACKUP OFFERS*** Don't miss this rare opportunity to own over 12 acres in the heart of Hermitage, featuring two existing homes and endless potential. Ideally located near shopping, restaurants, I-40, the library, parks, and more, this property offers both convenience and tranquility. With a mix of mature trees, a peaceful pond, cleared land, and gently rolling hills, it’s a perfect setting to build your dream home or create a multi-home family compound. Developers will love the prime location and expansive space for future projects—truly a hidden gem with limitless possibilities. Selling AS-IS. Sale includes 2 Parcels: 086-00-0-767.00 & 086-00-0-230.00. Property is occupied - please do not enter without an appointment.
Listing Agent
Bernie Gallerani Real Estate Brokerage Phone: 6154386658 License # 295782 Listed on: 04/22/2025
Home Details
Home Type
- Single Family
Est. Annual Taxes
- $2,374
Year Built
- Built in 1940
Lot Details
- 12.33 Acre Lot
- Home fronts a pond
- Wooded Lot
Home Design
- Frame Construction
Interior Spaces
- Property has 2 Levels
- Dishwasher
Flooring
- Carpet
- Tile
- Vinyl
Bedrooms and Bathrooms
- 2 Main Level Bedrooms
- 1 Full Bathroom
Schools
- Tulip Grove Elementary School
- Dupont Hadley Middle School
- Mcgavock Comp High School
Utilities
- Cooling System Mounted To A Wall/Window
- Heating Available
- Septic Tank
Community Details
- No Home Owners Association
- Cecil Davis Property Subdivision
Listing and Financial Details
- Assessor Parcel Number 08600023000
Map
Home Values in the Area
Average Home Value in this Area
Tax History
| Year | Tax Paid | Tax Assessment Tax Assessment Total Assessment is a certain percentage of the fair market value that is determined by local assessors to be the total taxable value of land and additions on the property. | Land | Improvement |
|---|---|---|---|---|
| 2024 | $2,374 | $81,250 | $60,475 | $20,775 |
| 2023 | $2,374 | $81,250 | $60,475 | $20,775 |
| 2022 | $2,374 | $81,250 | $60,475 | $20,775 |
| 2021 | $2,399 | $81,250 | $60,475 | $20,775 |
| 2020 | $1,637 | $43,225 | $28,625 | $14,600 |
| 2019 | $0 | $43,225 | $28,625 | $14,600 |
| 2018 | $0 | $43,225 | $28,625 | $14,600 |
| 2017 | $1,191 | $43,225 | $28,625 | $14,600 |
| 2016 | $1,429 | $36,425 | $25,325 | $11,100 |
| 2015 | $1,429 | $36,425 | $25,325 | $11,100 |
| 2014 | $1,429 | $36,425 | $25,325 | $11,100 |
Property History
| Date | Event | Price | Change | Sq Ft Price |
|---|---|---|---|---|
| 07/15/2025 07/15/25 | Pending | -- | -- | -- |
| 05/13/2025 05/13/25 | Price Changed | $1,590,000 | -5.9% | $1,052 / Sq Ft |
| 04/22/2025 04/22/25 | For Sale | $1,690,000 | -- | $1,118 / Sq Ft |
Purchase History
| Date | Type | Sale Price | Title Company |
|---|---|---|---|
| Interfamily Deed Transfer | -- | Netco Title | |
| Interfamily Deed Transfer | -- | Foundation Title & Escrow Ll | |
| Interfamily Deed Transfer | -- | Foundation Title & Escrow Ll | |
| Interfamily Deed Transfer | -- | Tennessee Title Services Llc | |
| Interfamily Deed Transfer | -- | Tennessee Title Services Llc | |
| Interfamily Deed Transfer | $90,000 | -- | |
| Deed | $77,000 | -- |
Mortgage History
| Date | Status | Loan Amount | Loan Type |
|---|---|---|---|
| Open | $74,944 | No Value Available | |
| Closed | $75,000 | New Conventional | |
| Closed | $80,000 | No Value Available | |
| Closed | $80,000 | No Value Available | |
| Closed | $90,000 | Purchase Money Mortgage |
About the Listing Agent

Our team specializes in working with buyers and sellers just like you. We are well educated on the market and will go above and beyond in helping you find the home of your dreams. If selling, we will guarantee top dollar for your home along with a seamless selling experience.
In 2018, 2020, 2021, 2022, 2023, and 2024. Bernie Gallerani Real Estate was the #1 team in the MLS for both dollar volume and number of transactions. Consistently ranking among the top teams in the nation and
Bernie's Other Listings
Source: Realtracs
MLS Number: 2821240
APN: 086-00-0-230
- 3235 Dockside Dr
- 3700 Pierside Dr
- 720 Copper Branch Rd
- 4112 Magnolia Farms Dr
- 4120 Magnolia Farms Dr
- 3205 Dockside Dr
- 4073 Magnolia Farms Dr
- 4064 Magnolia Farms Dr
- 5041 Sunflower Ln
- 3746 Central Pike Unit 15
- 3721 Hoggett Ford Rd
- 3728 Hoggett Ford Rd
- 3732 Hoggett Ford Rd
- 201 Woodland Ct
- 2889 Whitebirch Dr
- 3420 Parkwood Ct
- 1836 Riverbirch Ln
- 3404 Parkwood Ct
- 7128 Maddenwood Ln
- 2721 Fleet Dr

