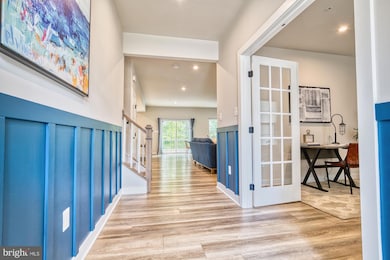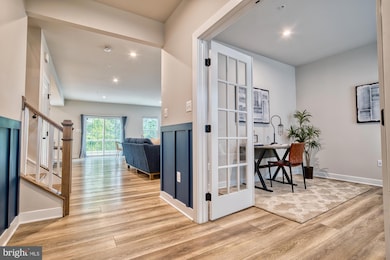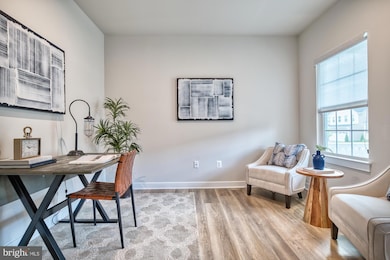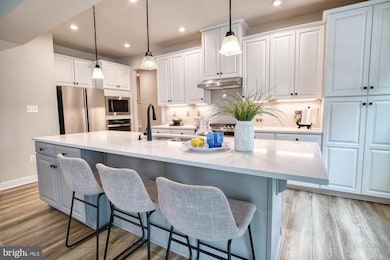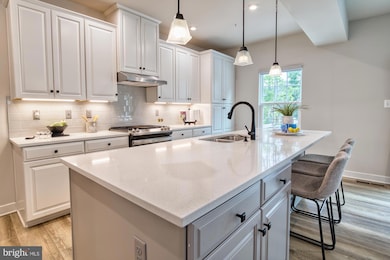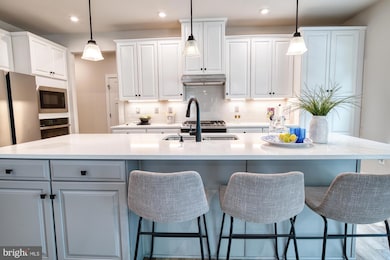3163 Dodder Way Odenton, MD 21113
Highlights
- Fitness Center
- Spa
- View of Trees or Woods
- Arundel High School Rated A-
- Eat-In Gourmet Kitchen
- Open Floorplan
About This Home
This impeccably maintained, move-in-ready residence in the sought-after all-ages section of Two Rivers showcases over $305,000 in thoughtful, high-end upgrades—far beyond what the builder offers. Designed with both everyday comfort and exceptional entertaining in mind, the custom backyard is a true showpiece: Pet-grade Synlawn turf, premium composite privacy fencing, and a beautifully executed hardscape with paver patio. The outdoor kitchen includes a built-in natural gas hook-up, 3-tap kegerator, outdoor refrigerator, and a composite deck under a covered entertaining area—perfect for year-round enjoyment. Inside, the finished walk-out basement extends the entertainment space with a full bar, wine refrigerator, and sink—ideal for hosting or unwinding in style. Additional upgrades include a fully paid-off solar panel system, ChargePoint EV Home Flex charging station, and custom window treatments throughout. This home is not only stylish but also exceptionally functional. Builder upgrades include luxury vinyl plank flooring throughout the main level and second-floor hallway, wood tread staircase, modern gas fireplace with floating mantle, gourmet kitchen with double ovens, a main-level bedroom with full bath, basement guest suite, finished office, upgraded LED lighting package, ceiling fans in every room, and a rare 3-car garage.
Home Details
Home Type
- Single Family
Est. Annual Taxes
- $1,569
Year Built
- Built in 2022
Lot Details
- 6,200 Sq Ft Lot
- Property is Fully Fenced
- Privacy Fence
- Vinyl Fence
- Stone Retaining Walls
- Aluminum or Metal Fence
- Panel Fence
- Landscaped
- Extensive Hardscape
- Level Lot
- Backs to Trees or Woods
- Back, Front, and Side Yard
- Property is zoned R2
HOA Fees
- $205 Monthly HOA Fees
Parking
- 3 Car Attached Garage
- Parking Storage or Cabinetry
- Front Facing Garage
- Garage Door Opener
- Driveway
Home Design
- Craftsman Architecture
- Brick Exterior Construction
- Architectural Shingle Roof
- Vinyl Siding
- Concrete Perimeter Foundation
Interior Spaces
- Property has 3 Levels
- Open Floorplan
- Wet Bar
- Bar
- Chair Railings
- Tray Ceiling
- Ceiling height of 9 feet or more
- Ceiling Fan
- Recessed Lighting
- Fireplace With Glass Doors
- Fireplace Mantel
- Gas Fireplace
- Window Treatments
- Transom Windows
- Window Screens
- Sliding Doors
- Insulated Doors
- Family Room Off Kitchen
- Dining Area
- Views of Woods
- Attic
Kitchen
- Eat-In Gourmet Kitchen
- Breakfast Area or Nook
- Double Self-Cleaning Oven
- Gas Oven or Range
- Range Hood
- Built-In Microwave
- Extra Refrigerator or Freezer
- Dishwasher
- Kitchen Island
- Upgraded Countertops
- Wine Rack
- Disposal
Flooring
- Carpet
- Ceramic Tile
- Luxury Vinyl Plank Tile
Bedrooms and Bathrooms
- En-Suite Bathroom
- Walk-In Closet
- Whirlpool Bathtub
Laundry
- Laundry on upper level
- Front Loading Dryer
- Front Loading Washer
Partially Finished Basement
- Heated Basement
- Walk-Out Basement
- Connecting Stairway
- Interior Basement Entry
- Water Proofing System
- Sump Pump
- Space For Rooms
- Natural lighting in basement
Home Security
- Home Security System
- Fire and Smoke Detector
- Fire Sprinkler System
- Flood Lights
Eco-Friendly Details
- Energy-Efficient Appliances
- Energy-Efficient Windows with Low Emissivity
- Energy-Efficient Construction
- Energy-Efficient HVAC
- Energy-Efficient Lighting
- Grid-tied solar system exports excess electricity
- Net-Meter Renew Energy Credits
- Home Energy Management
- Fresh Air Ventilation System
- Solar owned by seller
- Heating system powered by solar connected to the grid
- Cooling system powered by solar connected to the grid
Outdoor Features
- Spa
- Deck
- Exterior Lighting
- Wood or Metal Shed
- Outdoor Grill
- Rain Gutters
- Porch
Location
- Suburban Location
Utilities
- Forced Air Heating and Cooling System
- Air Filtration System
- Heat Pump System
- Vented Exhaust Fan
- Underground Utilities
- 200+ Amp Service
- Tankless Water Heater
- Natural Gas Water Heater
- Cable TV Available
Listing and Financial Details
- Residential Lease
- Security Deposit $6,500
- 12-Month Min and 36-Month Max Lease Term
- Available 8/1/25
- Assessor Parcel Number 020481890252276
Community Details
Overview
- Association fees include management, pool(s), recreation facility
- Two Rivers Master Assoc HOA
- Two Rivers Subdivision, Hudson 3 Car Garage Floorplan
- Community Lake
Amenities
- Clubhouse
- Meeting Room
- Party Room
Recreation
- Tennis Courts
- Community Basketball Court
- Volleyball Courts
- Shuffleboard Court
- Community Playground
- Fitness Center
- Lap or Exercise Community Pool
- Dog Park
- Jogging Path
- Bike Trail
Pet Policy
- Pets allowed on a case-by-case basis
Map
Source: Bright MLS
MLS Number: MDAA2120340
APN: 04-818-90252276
- 3058 Sunny Ridge Dr
- 3054 Spring Peeper Ct
- 2973 Levee Dr
- 2935 Levee Dr
- 1166 Patuxent Rd
- 1525 Spikerush Dr
- 2602 Wing Stem Cir
- 2791 Golden Aster Place
- 2668 Orchard Oriole Way
- 2662 Orchard Oriole Way
- 1602 Canary Grass Dr
- 1114 White Clover Ln
- 3074 Woodchuck Way
- 3029 Woodchuck Way
- 1513 Yellow Sand Ln
- 2650 Mariposa Ct Unit ALL AGES
- 1400 Cranesbill Ln
- 2652 Mariposa Ct Unit ALL AGES
- 1406 Cranesbill Ln
- 2689 Broadhorn Dr
- 2703 Grasshopper Dr
- 2649 Didelphis Dr
- 1018 Verdigris Way
- 800 Hydric Ct
- 2718 Fresh Water Way
- 2304 Sandy Walk Way
- 1010 Samantha Ln
- 803 Herring Creek Ct
- 818 Estuary Dr
- 8702 Natures Trail Ct Unit 201
- 2530 Vivaldi Ln
- 1043 Meandering Way
- 1528 Witchhazel Cir
- 2600 Midway Branch Dr
- 2614 Smooth Alder St
- 1074 Crain Hwy
- 692 Winding Stream Way
- 2722 Thornbrook Ct
- 694 Winding Stream Way Unit 101
- 685 Winding Stream Way Unit 104

