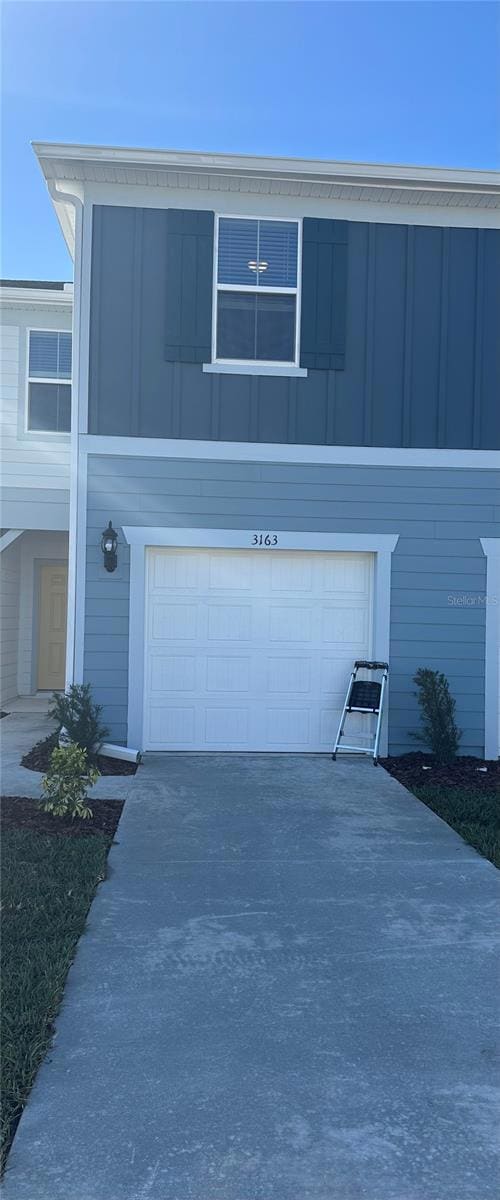
3163 Emerald Acres Ln Sanford, FL 32771
Highlights
- New Construction
- Great Room
- Community Pool
- Seminole High School Rated A
- Stone Countertops
- 1 Car Attached Garage
About This Home
As of February 2025Welcome home to Emerald Pointe at Beryl Landing - a new construction townhome community with an ideal location in the growing city of Sanford. Future planned community amenities will include a pool with cabana, dog park, children’s playground, and 1 Gig high speed internet – all with a low HOA and no CDD! Convenient to the Sanford Riverwalk with a waterfront trail and park, eateries, breweries, shopping, live entertainment, and more. And with a commute of less than 2 minutes to I-4 and 417, this new townhome is well within reach.Discover the perfect blend of convenience and luxury . Every detail has been thoughtfully crafted to elevate your lifestyle, with designer touches that make your home feel both stylish and sophisticated. This interior-unit townhome offers 3 spacious bedrooms, 2 full bathrooms, a powder room, and a single-car garage, complemented by a covered lanai. The open-concept first floor is perfect for modern living, with a gourmet kitchen featuring quartz countertops, sleek cabinetry, a stylish tile backsplash, and stainless-steel Whirlpool appliances, including a refrigerator. The open concept gathering room and café area flow seamlessly into the covered lanai, providing a perfect setting for entertaining or simply relaxing. Upstairs, retreat to your private Owner’s Suite, which boasts a generous walk-in closet and a luxurious en suite bathroom complete with a double-sink quartz vanity, a walk-in shower with a glass enclosure, and ample storage space. Two additional bedrooms, a secondary bathroom, and a conveniently located laundry room offer both privacy and functionality. With elegant, professionally curated design selections and designer window blinds, this home is as beautiful as it is practical.
Last Agent to Sell the Property
Stellar Non-Member Office Listed on: 02/25/2025

Townhouse Details
Home Type
- Townhome
Est. Annual Taxes
- $795
Year Built
- Built in 2025 | New Construction
Lot Details
- 1,674 Sq Ft Lot
- Irrigation
HOA Fees
- $199 Monthly HOA Fees
Parking
- 1 Car Attached Garage
- Garage Door Opener
- Driveway
Home Design
- Bi-Level Home
- Slab Foundation
- Wood Frame Construction
- Shingle Roof
- HardiePlank Type
Interior Spaces
- 1,699 Sq Ft Home
- Sliding Doors
- Great Room
Kitchen
- Range<<rangeHoodToken>>
- <<microwave>>
- Dishwasher
- Stone Countertops
- Disposal
Flooring
- Carpet
- Concrete
- Tile
Bedrooms and Bathrooms
- 3 Bedrooms
- En-Suite Bathroom
- Closet Cabinetry
- Linen Closet
- Walk-In Closet
- Single Vanity
- Dual Sinks
- Private Water Closet
- <<tubWithShowerToken>>
- Shower Only
Laundry
- Laundry Room
- Dryer
- Washer
Utilities
- Central Heating and Cooling System
- Heat Pump System
- Underground Utilities
- Cable TV Available
Listing and Financial Details
- Legal Lot and Block 10 / 01
- Assessor Parcel Number 22-19-30-5WG-0000-0100
Community Details
Overview
- Association fees include pool, management, recreational facilities
- Triad Association Management, Inc. Association, Phone Number (352) 602-4803
- Visit Association Website
- Emerald Pointe At Beryl Landing Subdivision
Recreation
- Community Playground
- Community Pool
- Dog Park
Ownership History
Purchase Details
Home Financials for this Owner
Home Financials are based on the most recent Mortgage that was taken out on this home.Similar Homes in Sanford, FL
Home Values in the Area
Average Home Value in this Area
Purchase History
| Date | Type | Sale Price | Title Company |
|---|---|---|---|
| Special Warranty Deed | $369,300 | Pgp Title | |
| Special Warranty Deed | $369,300 | Pgp Title |
Mortgage History
| Date | Status | Loan Amount | Loan Type |
|---|---|---|---|
| Open | $258,503 | New Conventional | |
| Closed | $258,503 | New Conventional |
Property History
| Date | Event | Price | Change | Sq Ft Price |
|---|---|---|---|---|
| 07/19/2025 07/19/25 | Under Contract | -- | -- | -- |
| 07/07/2025 07/07/25 | Price Changed | $2,300 | -8.0% | $1 / Sq Ft |
| 05/28/2025 05/28/25 | Price Changed | $2,500 | -3.8% | $1 / Sq Ft |
| 03/09/2025 03/09/25 | For Rent | $2,600 | 0.0% | -- |
| 02/25/2025 02/25/25 | Sold | $369,290 | 0.0% | $217 / Sq Ft |
| 02/25/2025 02/25/25 | For Sale | $369,290 | -- | $217 / Sq Ft |
| 06/24/2024 06/24/24 | Pending | -- | -- | -- |
Tax History Compared to Growth
Tax History
| Year | Tax Paid | Tax Assessment Tax Assessment Total Assessment is a certain percentage of the fair market value that is determined by local assessors to be the total taxable value of land and additions on the property. | Land | Improvement |
|---|---|---|---|---|
| 2024 | -- | $45,000 | $45,000 | -- |
Agents Affiliated with this Home
-
Stellar Non-Member Agent
S
Seller's Agent in 2025
Stellar Non-Member Agent
FL_MFRMLS
-
Rashi Arora

Seller's Agent in 2025
Rashi Arora
CHARLES RUTENBERG REALTY ORLANDO
(469) 258-8726
4 in this area
24 Total Sales
Map
Source: Stellar MLS
MLS Number: J985586
APN: 22-19-30-5WG-0000-0100
- 3175 Emerald Acres Ln
- 3133 Emerald Acres Ln
- 3164 Emerald Acres Ln
- 3109 Emerald Acres Ln
- 3079 Emerald Acres Ln
- 115 Willowbay Ridge St
- 3145 Emerald Acres Ln
- 115 Bristol Forest Trail
- 2667 River Landing Dr
- 2663 River Landing Dr
- 2656 River Landing Dr
- 2650 River Landing Dr
- 156 Bristol Forest Trail
- 2646 River Landing Dr
- 2640 River Landing Dr
- 2631 River Landing Dr
- 2743 River Landing Dr
- 335 Merry Brook Cir
- Lot 40 Florida 46
- 0 W 1st St Unit MFRO6262914
