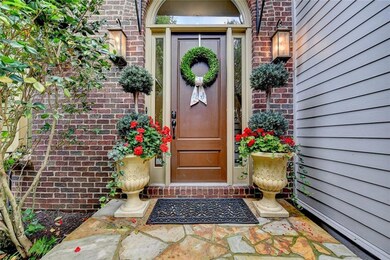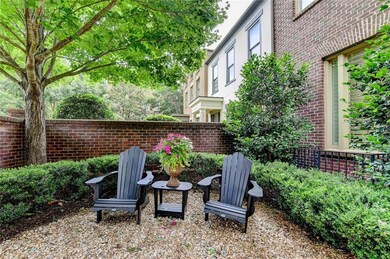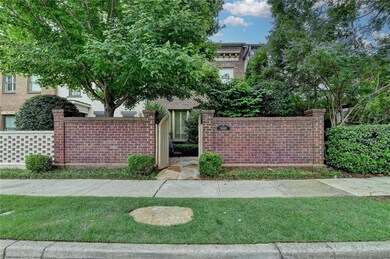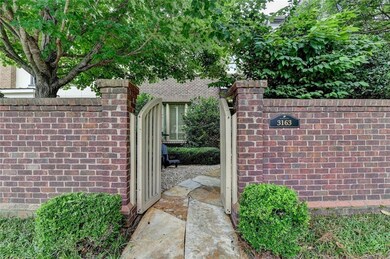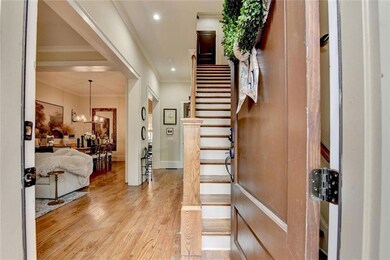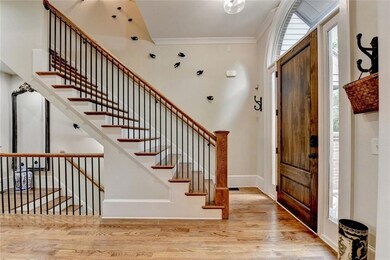
$719,900
- 3 Beds
- 3.5 Baths
- 3,024 Sq Ft
- 3163 Neal Ct
- Cumming, GA
Showcase listing in the gated townhomes in Windermere Golf & Tennis Community. This unit has a very private "gated" oversized courtyard leading to the front door ! All 3 floors are elegantly finished. And.....ELEVATOR ready ! As you enter thru the front door , the main level is GRAND with 12ft ceilings and hardwoods throughout. An open floor plan that is perfect for all your entertaining .
Kim Jeffrey BHHS Georgia Properties

