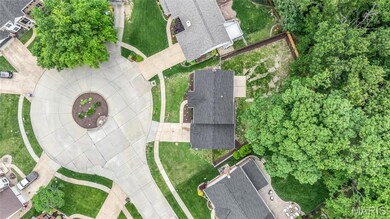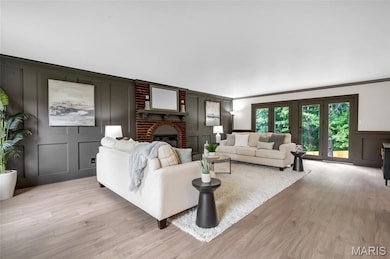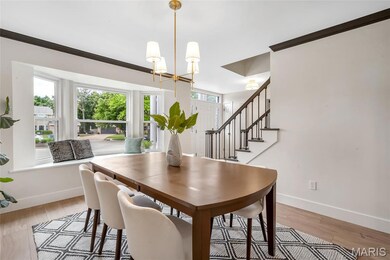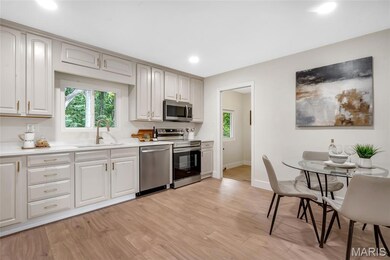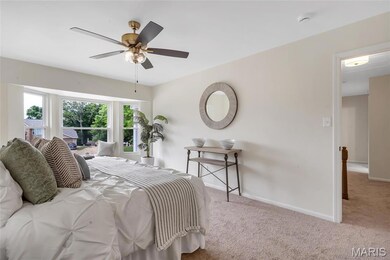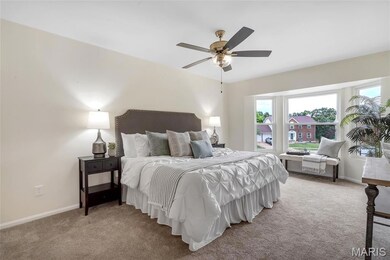
3163 Olde Post Rd Saint Louis, MO 63129
Highlights
- 1 Fireplace
- Private Yard
- 2 Car Attached Garage
- Point Elementary School Rated A-
- Cul-De-Sac
- Patio
About This Home
As of June 2025Move in ready! Beautiful two-story on a quiet, peaceful cul-de-sac in Oakville! Freshly remodeled Kitchen with new Samsung appliances, stylish lighting, vanities, windows, flooring, and fresh paint throughout! New Roof, New Garage Door, New HVAC systems, New water Heater! Too Many upgrades to list here. See attached updated feature list for all of the new additions and extras! Large gorgeous family room with fireplace and French doors offering a picturesque view of a fenced private backyard bordered by woods. Four large bedrooms with tons of closet space with custom closet shelving! Massive Primary Suite offers a huge walk-in closet and a Royal Deluxe Primary Bath with a gigantic tiled shower with a half-glass wall and an extra hand-held sprayer, private water closet, new dual vanity, and a Bluetooth exhaust fan and light. Why wait for new construction when you can have a gorgeous renovated home in just a few weeks! Don't miss out on this one.
Last Agent to Sell the Property
RE/MAX Results License #2002031399 Listed on: 05/29/2025

Home Details
Home Type
- Single Family
Est. Annual Taxes
- $4,134
Year Built
- Built in 1986 | Remodeled
Lot Details
- 10,019 Sq Ft Lot
- Lot Dimensions are 78x131
- Cul-De-Sac
- Private Yard
HOA Fees
- $19 Monthly HOA Fees
Parking
- 2 Car Attached Garage
- Off-Street Parking
Home Design
- House
- Concrete Perimeter Foundation
Interior Spaces
- 2-Story Property
- 1 Fireplace
- Living Room
- Unfinished Basement
- Basement Fills Entire Space Under The House
- Laundry Room
Kitchen
- Electric Cooktop
- Microwave
- Dishwasher
Flooring
- Carpet
- Ceramic Tile
- Vinyl
Bedrooms and Bathrooms
- 4 Bedrooms
Outdoor Features
- Patio
Schools
- Point Elem. Elementary School
- Bernard Middle School
- Oakville Sr. High School
Utilities
- Forced Air Heating and Cooling System
- Wi-Fi Available
Listing and Financial Details
- Assessor Parcel Number 34k-62-0366
Community Details
Overview
- New England Village Association
Amenities
- Community Storage Space
Ownership History
Purchase Details
Home Financials for this Owner
Home Financials are based on the most recent Mortgage that was taken out on this home.Purchase Details
Home Financials for this Owner
Home Financials are based on the most recent Mortgage that was taken out on this home.Purchase Details
Home Financials for this Owner
Home Financials are based on the most recent Mortgage that was taken out on this home.Purchase Details
Home Financials for this Owner
Home Financials are based on the most recent Mortgage that was taken out on this home.Purchase Details
Similar Homes in Saint Louis, MO
Home Values in the Area
Average Home Value in this Area
Purchase History
| Date | Type | Sale Price | Title Company |
|---|---|---|---|
| Warranty Deed | -- | Elite Tier Title | |
| Warranty Deed | -- | None Listed On Document | |
| Warranty Deed | $238,000 | -- | |
| Interfamily Deed Transfer | -- | -- | |
| Interfamily Deed Transfer | -- | -- | |
| Interfamily Deed Transfer | -- | -- |
Mortgage History
| Date | Status | Loan Amount | Loan Type |
|---|---|---|---|
| Open | $302,000 | New Conventional | |
| Previous Owner | $313,000 | Credit Line Revolving | |
| Previous Owner | $150,500 | Adjustable Rate Mortgage/ARM | |
| Previous Owner | $149,500 | New Conventional | |
| Previous Owner | $180,000 | New Conventional | |
| Previous Owner | $190,400 | Purchase Money Mortgage | |
| Previous Owner | $103,000 | Purchase Money Mortgage |
Property History
| Date | Event | Price | Change | Sq Ft Price |
|---|---|---|---|---|
| 06/25/2025 06/25/25 | Sold | -- | -- | -- |
| 05/31/2025 05/31/25 | Pending | -- | -- | -- |
| 05/29/2025 05/29/25 | For Sale | $419,900 | -- | $185 / Sq Ft |
| 04/29/2025 04/29/25 | Off Market | -- | -- | -- |
| 01/30/2025 01/30/25 | Sold | -- | -- | -- |
Tax History Compared to Growth
Tax History
| Year | Tax Paid | Tax Assessment Tax Assessment Total Assessment is a certain percentage of the fair market value that is determined by local assessors to be the total taxable value of land and additions on the property. | Land | Improvement |
|---|---|---|---|---|
| 2023 | $4,134 | $61,580 | $12,310 | $49,270 |
| 2022 | $3,335 | $50,520 | $11,440 | $39,080 |
| 2021 | $3,228 | $50,520 | $11,440 | $39,080 |
| 2020 | $3,316 | $49,380 | $9,670 | $39,710 |
| 2019 | $3,306 | $49,380 | $9,670 | $39,710 |
| 2018 | $3,436 | $46,360 | $8,800 | $37,560 |
| 2017 | $3,431 | $46,360 | $8,800 | $37,560 |
| 2016 | $3,443 | $44,630 | $8,800 | $35,830 |
| 2015 | $3,160 | $44,630 | $8,800 | $35,830 |
| 2014 | $3,483 | $48,730 | $7,200 | $41,530 |
Agents Affiliated with this Home
-
Julie Kirkiewicz

Seller's Agent in 2025
Julie Kirkiewicz
RE/MAX
(314) 221-9581
5 in this area
104 Total Sales
-
Aldin Vrebac

Buyer's Agent in 2025
Aldin Vrebac
Exit Elite Realty
(314) 835-7127
4 in this area
32 Total Sales
Map
Source: MARIS MLS
MLS Number: MIS25027928
APN: 34K-62-0366
- 3156 Crystal Lake Dr
- 7011 Chalkstone Rd
- 7036 Broken Oak Dr
- 3038 Woodbridge Creek Dr
- 7035 Green Tee Ct Unit B
- 2806 Par Valley Ct Unit B
- 6912 Telegraph Rd
- 2854 Championship Blvd
- 7202 Geneva Manor Ct
- 7227 Geneva Manor Ct
- 7297 Tournament Dr
- 3026 Windsor Point Dr
- 3021 Fairfield Way Ln
- 7405 Shadow Point Dr
- 7422 Stream Valley Ct
- 6875 Bear Creek Dr
- 2434 Shady Dr
- 672 Berrywine Ln
- 7415 Maple Bridge Ct
- 7207 Emerald Forest Dr

