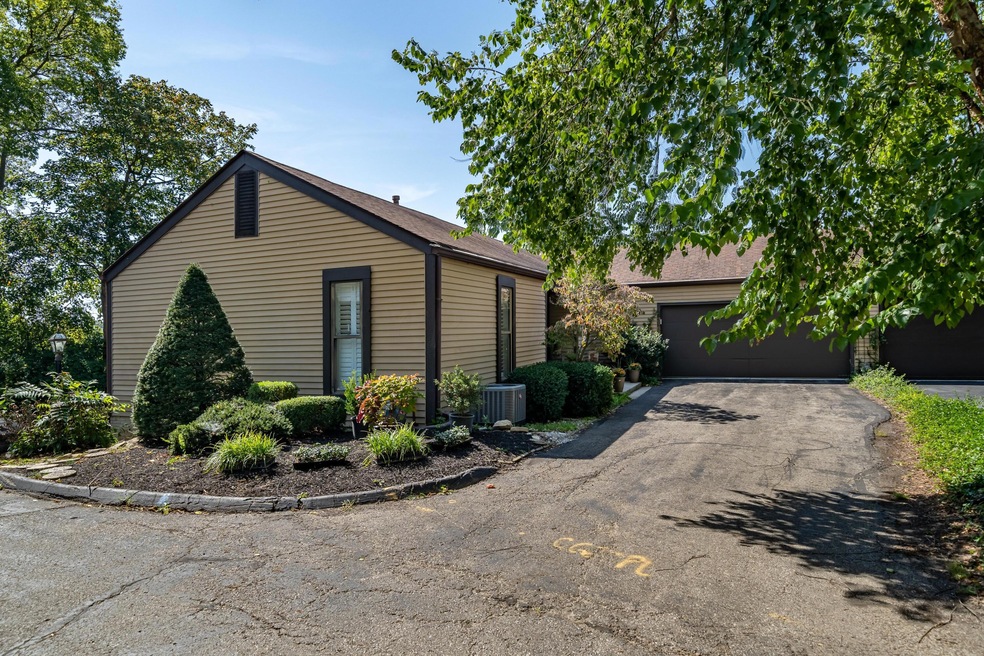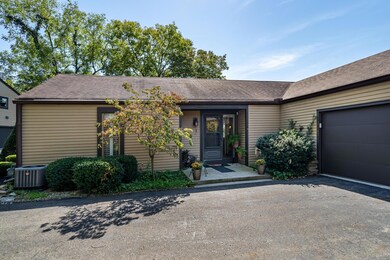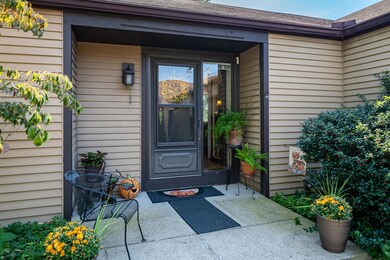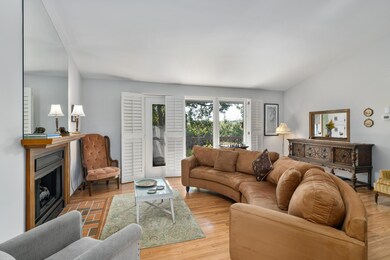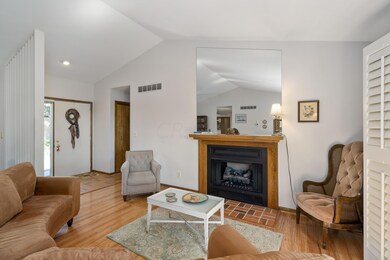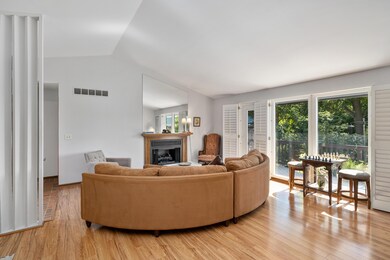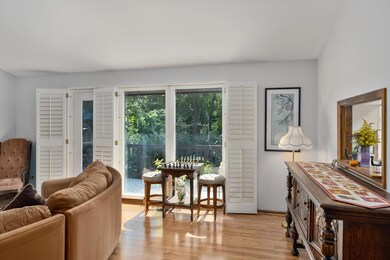
3163 Rivermill Dr Unit 12 Columbus, OH 43220
Highlights
- Deck
- Ranch Style House
- Great Room
- Daniel Wright Elementary School Rated A-
- End Unit
- 2 Car Attached Garage
About This Home
As of January 2022This stunning 2 bedroom, 2 full bath condo has it all. Fantastic location in Dublin School District! Right as you walk in you will fall in love w/ the vaulted ceilings, gas fireplace, & open floor plan flooded w/ tons of natural light. The primary bedroom offers a wonderful retreat w/ full bathroom, walk-in closet, & access to the deck. Spacious 2nd bedroom offers ample amounts of storage. Convenient first-floor laundry & walkout basement that could be used as a workout space, home office or add'l storage. The amazing deck spans the length of the condo & offers gorgeous views. The attached 2 car garage separates you from the one other attached unit for privacy. The Hillside Condo community is nestled perfectly close to shopping, dining, the highway, & more. Make this one your next home!
Last Agent to Sell the Property
Felicia Ronk
NextHome Experience Listed on: 12/02/2021
Last Buyer's Agent
Michael Busch
Coldwell Banker Realty
Property Details
Home Type
- Condominium
Est. Annual Taxes
- $4,256
Year Built
- Built in 1980
Lot Details
- End Unit
- 1 Common Wall
HOA Fees
- $328 Monthly HOA Fees
Parking
- 2 Car Attached Garage
Home Design
- Ranch Style House
- Aluminum Siding
Interior Spaces
- 1,488 Sq Ft Home
- Decorative Fireplace
- Gas Log Fireplace
- Insulated Windows
- Great Room
- Laundry on lower level
Kitchen
- Electric Range
- Microwave
- Dishwasher
Bedrooms and Bathrooms
- 2 Main Level Bedrooms
- 2 Full Bathrooms
Basement
- Partial Basement
- Crawl Space
Outdoor Features
- Deck
Utilities
- Forced Air Heating and Cooling System
- Heating System Uses Gas
Listing and Financial Details
- Assessor Parcel Number 590-184804
Community Details
Overview
- Association fees include lawn care, insurance, sewer, trash, water, snow removal
- Association Phone (614) 781-0832
- Kim Brown HOA
- On-Site Maintenance
Recreation
- Snow Removal
Ownership History
Purchase Details
Home Financials for this Owner
Home Financials are based on the most recent Mortgage that was taken out on this home.Purchase Details
Home Financials for this Owner
Home Financials are based on the most recent Mortgage that was taken out on this home.Purchase Details
Purchase Details
Home Financials for this Owner
Home Financials are based on the most recent Mortgage that was taken out on this home.Purchase Details
Similar Homes in the area
Home Values in the Area
Average Home Value in this Area
Purchase History
| Date | Type | Sale Price | Title Company |
|---|---|---|---|
| Warranty Deed | $245,000 | New Title Company Name | |
| Warranty Deed | $245,000 | New Title Company Name | |
| Interfamily Deed Transfer | -- | None Available | |
| Warranty Deed | $209,000 | None Available | |
| Deed | $85,600 | -- |
Mortgage History
| Date | Status | Loan Amount | Loan Type |
|---|---|---|---|
| Open | $205,000 | New Conventional | |
| Closed | $205,000 | New Conventional | |
| Previous Owner | $129,000 | New Conventional | |
| Previous Owner | $75,000 | Unknown | |
| Previous Owner | $77,500 | Unknown | |
| Previous Owner | $70,000 | Credit Line Revolving | |
| Previous Owner | $25,000 | Credit Line Revolving | |
| Previous Owner | $80,000 | Fannie Mae Freddie Mac |
Property History
| Date | Event | Price | Change | Sq Ft Price |
|---|---|---|---|---|
| 03/31/2025 03/31/25 | Off Market | $245,000 | -- | -- |
| 03/31/2025 03/31/25 | Off Market | $209,000 | -- | -- |
| 01/14/2022 01/14/22 | Sold | $245,000 | +4.3% | $165 / Sq Ft |
| 12/02/2021 12/02/21 | For Sale | $234,900 | +12.4% | $158 / Sq Ft |
| 07/18/2019 07/18/19 | Sold | $209,000 | 0.0% | $140 / Sq Ft |
| 06/18/2019 06/18/19 | Pending | -- | -- | -- |
| 06/18/2019 06/18/19 | For Sale | $209,000 | -- | $140 / Sq Ft |
Tax History Compared to Growth
Tax History
| Year | Tax Paid | Tax Assessment Tax Assessment Total Assessment is a certain percentage of the fair market value that is determined by local assessors to be the total taxable value of land and additions on the property. | Land | Improvement |
|---|---|---|---|---|
| 2024 | $4,816 | $79,630 | $17,500 | $62,130 |
| 2023 | $4,748 | $79,625 | $17,500 | $62,125 |
| 2022 | $4,213 | $65,660 | $12,250 | $53,410 |
| 2021 | $4,282 | $65,660 | $12,250 | $53,410 |
| 2020 | $4,256 | $65,660 | $12,250 | $53,410 |
| 2019 | $3,206 | $52,540 | $9,800 | $42,740 |
| 2018 | $3,210 | $52,540 | $9,800 | $42,740 |
| 2017 | $3,071 | $52,540 | $9,800 | $42,740 |
| 2016 | $3,181 | $52,960 | $8,790 | $44,170 |
| 2015 | $3,201 | $52,960 | $8,790 | $44,170 |
| 2014 | $3,204 | $52,960 | $8,790 | $44,170 |
| 2013 | $1,627 | $52,955 | $8,785 | $44,170 |
Agents Affiliated with this Home
-
F
Seller's Agent in 2022
Felicia Ronk
NextHome Experience
-
M
Buyer's Agent in 2022
Michael Busch
Coldwell Banker Realty
-
Chris Reese

Seller's Agent in 2019
Chris Reese
Metro II Realty
(614) 989-5947
1 in this area
117 Total Sales
-
V
Buyer's Agent in 2019
Virginia Wright-Thompson
Realty Consultants
Map
Source: Columbus and Central Ohio Regional MLS
MLS Number: 221046172
APN: 590-184804
- 3906 Tarrington Ln
- 3917 Tarrington Ln
- 4359 Shire Cove Rd
- 4391 Shire Cove Rd
- 3720 Henderson Rd
- 5735 Newbank Cir Unit 202
- 5735 Newbank Cir Unit 303
- 5735 Newbank Cir Unit 208
- 5745 Newbank Cir Unit 202
- 5372 Thistledown Dr
- 5850 Meadowhurst Way
- 5055 Slate Run Woods Ct
- 5872 Kingham Park
- 2672 Trottersway Dr
- 5000 Slate Run Woods Ct
- 4969 Shannonbrook Dr
- 5033 Charlbury Dr
- 5001 Charlbury Dr
- 3794 Bridle Ct
- 2539 Trotterslane Dr
