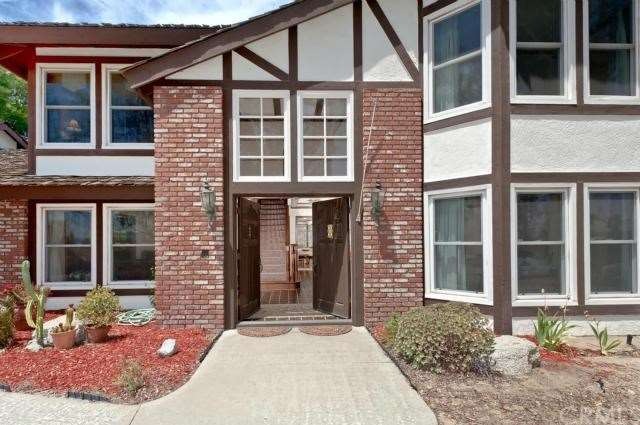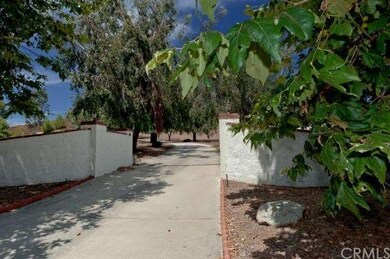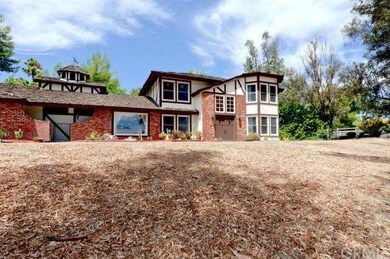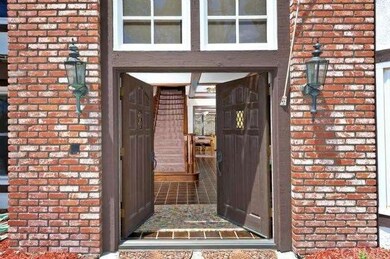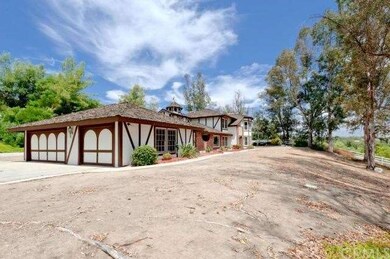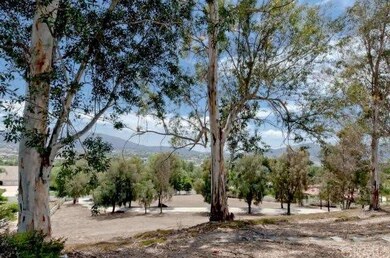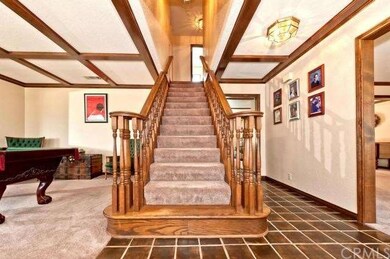
31630 Pio Pico Rd Temecula, CA 92592
Los Ranchitos NeighborhoodHighlights
- Horse Property
- In Ground Spa
- Panoramic View
- Margarita Middle School Rated A-
- Primary Bedroom Suite
- 2.54 Acre Lot
About This Home
As of October 2016Absolutely Stunning Views from this Pristine Executive Home. Complete Privacy, but Conveniently Located in The Heart of Temecula. This Beautiful Home Boasts 4 Spacious Bedrooms, and 3 1/2 Baths-One Bedroom and En Suite Bath Downstairs. Gorgeous Living Room with Oversized Gas Fireplace, Formal Dining Room Plus a Large Breakfast Nook Area. Spacious Family Room Adjacent to the Pool Table Room(With Beautiful Beam Ceilings), Bar Area( With A Darling Dutch Door!) and Kitchen with French Doors to the Large Pool and Spa with Waterfall~The Ultimate in Entertaining! The Kitchen has Stainless Appliances and Trash Compactor, New Custom Sink Installed, Breakfast Bar Area and Tile Counters. Two Water Heaters, Two AC Units, and a Security System. The Property has been completely Fenced with New State of the Art Fencing and Has an Automatic Gate System with Intercom. The Large Master Suite Has a Beautiful Brick Fireplace, Bay Window and Crown Moulding and a Spectacular View! Master Bath has Oversized Shower and Jetted Tub. This Home Also has a Separate Office, and Inside Laundry with a Sink and Cabinets. This Home Has Been Meticulously Maintained and Move In Ready...And it is a Standard Sale! NEW ROOF WITH WARRANTY!
Last Agent to Sell the Property
Allison James Estates & Homes License #01509091 Listed on: 03/12/2012

Home Details
Home Type
- Single Family
Est. Annual Taxes
- $9,576
Year Built
- Built in 1982
Lot Details
- 2.54 Acre Lot
- Vinyl Fence
- Front and Back Yard Sprinklers
- Back and Front Yard
Parking
- 3 Car Attached Garage
- Up Slope from Street
Property Views
- Panoramic
- City Lights
- Mountain
- Hills
- Neighborhood
Home Design
- Traditional Architecture
- Tudor Architecture
- Turnkey
- Wood Siding
Interior Spaces
- 3,538 Sq Ft Home
- Bar
- Crown Molding
- French Doors
- Separate Family Room
- Living Room with Fireplace
- Dining Room
- Home Office
- Recreation Room
- Alarm System
- Laundry Room
Kitchen
- Breakfast Area or Nook
- Breakfast Bar
- Double Oven
- Cooktop
- Microwave
- Dishwasher
- Tile Countertops
- Trash Compactor
- Disposal
Flooring
- Carpet
- Tile
Bedrooms and Bathrooms
- 4 Bedrooms
- Fireplace in Primary Bedroom
- Primary Bedroom Suite
- Walk-In Closet
Pool
- In Ground Spa
- Private Pool
Outdoor Features
- Horse Property
- Concrete Porch or Patio
Utilities
- Central Heating and Cooling System
- Conventional Septic
- Cable TV Available
Community Details
- No Home Owners Association
Listing and Financial Details
- Tax Lot 20
- Tax Tract Number 9833
- Assessor Parcel Number 959020020
Ownership History
Purchase Details
Home Financials for this Owner
Home Financials are based on the most recent Mortgage that was taken out on this home.Purchase Details
Home Financials for this Owner
Home Financials are based on the most recent Mortgage that was taken out on this home.Purchase Details
Purchase Details
Home Financials for this Owner
Home Financials are based on the most recent Mortgage that was taken out on this home.Purchase Details
Home Financials for this Owner
Home Financials are based on the most recent Mortgage that was taken out on this home.Similar Homes in Temecula, CA
Home Values in the Area
Average Home Value in this Area
Purchase History
| Date | Type | Sale Price | Title Company |
|---|---|---|---|
| Interfamily Deed Transfer | -- | First American Title Company | |
| Grant Deed | -- | First American Title Company | |
| Grant Deed | $725,000 | California Title Company | |
| Grant Deed | $725,000 | California Title Company | |
| Grant Deed | $550,000 | First American Title | |
| Grant Deed | $360,000 | Fidelity Title |
Mortgage History
| Date | Status | Loan Amount | Loan Type |
|---|---|---|---|
| Open | $140,000 | New Conventional | |
| Previous Owner | $652,500 | Adjustable Rate Mortgage/ARM | |
| Previous Owner | $417,000 | New Conventional | |
| Previous Owner | $147,656 | Credit Line Revolving | |
| Previous Owner | $508,750 | FHA | |
| Previous Owner | $694,800 | Unknown | |
| Previous Owner | $600,000 | Unknown | |
| Previous Owner | $357,000 | Unknown | |
| Previous Owner | $58,000 | Credit Line Revolving | |
| Previous Owner | $375,000 | Unknown | |
| Previous Owner | $60,000 | Unknown | |
| Previous Owner | $40,109 | Unknown | |
| Previous Owner | $342,000 | Purchase Money Mortgage |
Property History
| Date | Event | Price | Change | Sq Ft Price |
|---|---|---|---|---|
| 10/07/2016 10/07/16 | Sold | $725,000 | 0.0% | $188 / Sq Ft |
| 10/07/2016 10/07/16 | Sold | $725,000 | 0.0% | $188 / Sq Ft |
| 09/23/2016 09/23/16 | Price Changed | $725,000 | 0.0% | $188 / Sq Ft |
| 09/23/2016 09/23/16 | Pending | -- | -- | -- |
| 09/01/2016 09/01/16 | Off Market | $725,000 | -- | -- |
| 08/30/2016 08/30/16 | Pending | -- | -- | -- |
| 07/19/2016 07/19/16 | Price Changed | $780,000 | 0.0% | $203 / Sq Ft |
| 07/05/2016 07/05/16 | Price Changed | $780,000 | -2.4% | $203 / Sq Ft |
| 06/22/2016 06/22/16 | Price Changed | $799,000 | -1.4% | $207 / Sq Ft |
| 06/02/2016 06/02/16 | Price Changed | $810,000 | 0.0% | $210 / Sq Ft |
| 06/01/2016 06/01/16 | Price Changed | $810,000 | -7.4% | $210 / Sq Ft |
| 05/19/2016 05/19/16 | Price Changed | $875,000 | 0.0% | $227 / Sq Ft |
| 04/20/2016 04/20/16 | For Sale | $875,000 | -3.8% | $227 / Sq Ft |
| 04/20/2016 04/20/16 | For Sale | $910,000 | +65.5% | $236 / Sq Ft |
| 06/28/2012 06/28/12 | Sold | $550,000 | -5.2% | $155 / Sq Ft |
| 05/24/2012 05/24/12 | Pending | -- | -- | -- |
| 03/12/2012 03/12/12 | For Sale | $580,000 | -- | $164 / Sq Ft |
Tax History Compared to Growth
Tax History
| Year | Tax Paid | Tax Assessment Tax Assessment Total Assessment is a certain percentage of the fair market value that is determined by local assessors to be the total taxable value of land and additions on the property. | Land | Improvement |
|---|---|---|---|---|
| 2025 | $9,576 | $841,419 | $232,114 | $609,305 |
| 2023 | $9,576 | $808,747 | $223,101 | $585,646 |
| 2022 | $9,284 | $792,890 | $218,727 | $574,163 |
| 2021 | $9,094 | $777,344 | $214,439 | $562,905 |
| 2020 | $8,978 | $769,375 | $212,241 | $557,134 |
| 2019 | $8,860 | $754,290 | $208,080 | $546,210 |
| 2018 | $8,687 | $739,500 | $204,000 | $535,500 |
| 2017 | $8,529 | $725,000 | $200,000 | $525,000 |
| 2016 | $8,192 | $583,567 | $159,153 | $424,414 |
| 2015 | $8,079 | $574,803 | $156,763 | $418,040 |
| 2014 | $7,874 | $563,546 | $153,694 | $409,852 |
Agents Affiliated with this Home
-
V
Seller's Agent in 2016
Veronica Costa
Berkshire Hathaway HomeService
-
N
Buyer's Agent in 2016
Non-Member Default
Default Non-Member Office
-
O
Buyer's Agent in 2016
Out of Area Agent
Out of Area Office
-
K
Buyer's Agent in 2016
Kathryn Frost
RETS IDX TCAR VENDORS
-
Gena Elfelt

Buyer's Agent in 2016
Gena Elfelt
Coldwell Banker Realty
(951) 852-1227
40 Total Sales
-
Lynn Joseph

Seller's Agent in 2012
Lynn Joseph
Allison James Estates & Homes
(951) 704-2515
37 Total Sales
Map
Source: California Regional Multiple Listing Service (CRMLS)
MLS Number: T12033138
APN: 959-020-020
- 31860 Calle Redondela
- 31695 Corte Avalos
- 31917 Camino Rabago
- 31698 Corte Avalos
- 31014 Jedediah Smith Rd
- 31710 Corte Cardenas
- 44624 Clover Ln
- 31593 Calle Los Padres
- 30405 De Portola Rd
- 44667 Clover Ln
- 44666 Arbor Ln
- 31850 Via Barraza
- 44706 Adam Ln Unit 6
- 43677 Calle de Velardo
- 43845 Calle de Velardo
- 31858 Corte Priego
- 31386 Taylor Ln
- 38550 Crossover Rd
- 0 Santiago Rd
- 44768 Adam Ln
