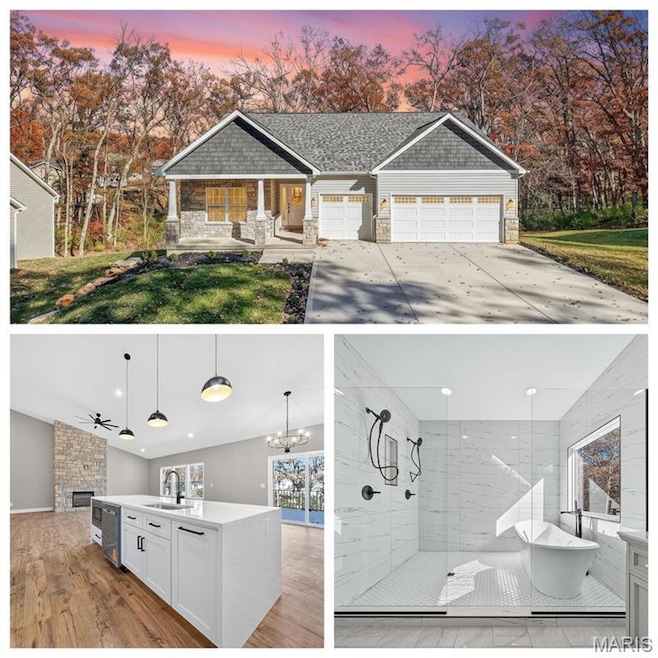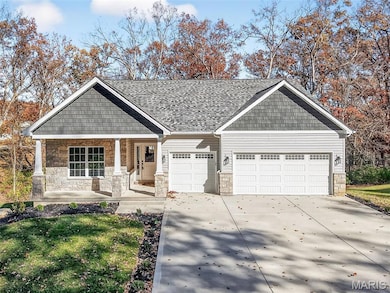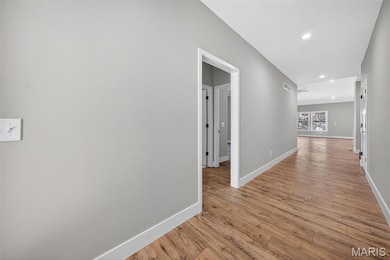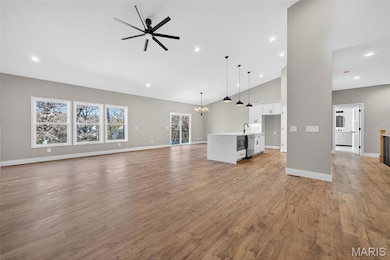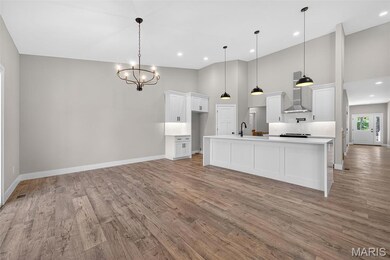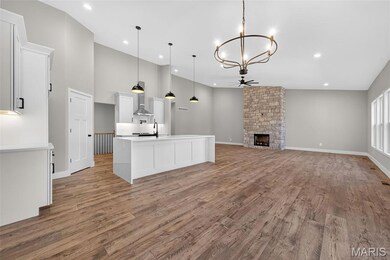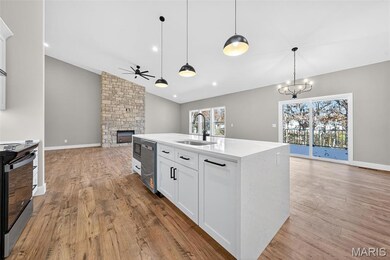31634 Dogwood Ln Foristell, MO 63348
Estimated payment $3,165/month
Highlights
- Boating
- Under Construction
- Gated Community
- Golf Course Community
- Fishing
- Open Floorplan
About This Home
Why settle for an older home when you can live in this spectacular, custom-built ranch nestled in a coveted gated community? New construction completed November 7th, 2025! Many upgrades have been added including finished deck and oversized master bath wet room, under cabinets lighting, basement stair lighting, exterior soffit lighting, floor to ceiling stone fireplace, oversized laundry room with sink and many more!
Experience the luxury and comfort with breathtaking lake and golf course access, plus exclusive resort-style amenities including an in-ground pool, clubhouse, tennis courts, and more! Step inside this bright, open-concept home boasting soaring 9' ceilings, a vaulted great room flooded with natural light, and a versatile walkout basement with 9’ pour and roughed-in bath—ready for your personal touch.The chef’s dream kitchen dazzles with gleaming quartz countertops, a dramatic waterfall island, top-of-the-line stainless steel appliances, 42" soft-close cabinetry, and a spacious walk-in pantry.
Retreat to the serene master suite featuring a stunning coffered ceiling, a spa-inspired luxurious wet room with a large tiled shower and freestanding tub, plus a custom walk-in closet built for organization and style. Entertain effortlessly on your large custom composite deck, perfect for summer barbecues and sunset views. The private backyard is your own peaceful oasis, surrounded by mature trees for ultimate privacy. Additional highlights include upgraded flooring, recessed lighting, ceiling fans, main floor laundry, mudroom, oversized 3-car garage, and a striking stone front elevation that adds instant curb appeal. FHA/VA financing eligible. Backed by a One-Year Upkeep Plus Limited Builder Warranty. Owner/Agent owned.
Home Details
Home Type
- Single Family
Est. Annual Taxes
- $253
Year Built
- Built in 2025 | Under Construction
Lot Details
- 0.4 Acre Lot
- Private Lot
- Secluded Lot
- Back and Front Yard
HOA Fees
- $71 Monthly HOA Fees
Parking
- 3 Car Attached Garage
Home Design
- Ranch Style House
- Traditional Architecture
- Blown-In Insulation
- Batts Insulation
- Architectural Shingle Roof
- Vinyl Siding
- Stone
Interior Spaces
- 2,192 Sq Ft Home
- Open Floorplan
- Historic or Period Millwork
- Coffered Ceiling
- Vaulted Ceiling
- Ceiling Fan
- Recessed Lighting
- Stone Fireplace
- Electric Fireplace
- French Doors
- Mud Room
- Entrance Foyer
- Family Room with Fireplace
- Combination Dining and Living Room
- Wood Flooring
Kitchen
- Walk-In Pantry
- Stainless Steel Appliances
- Kitchen Island
Bedrooms and Bathrooms
- 3 Bedrooms
- Walk-In Closet
- 2 Full Bathrooms
- Double Vanity
- Freestanding Bathtub
- Soaking Tub
Laundry
- Laundry Room
- Laundry on main level
Basement
- Walk-Out Basement
- 9 Foot Basement Ceiling Height
- Stubbed For A Bathroom
Schools
- Wright City East/West Elementary School
- Wright City Middle School
- Wright City High School
Utilities
- Two cooling system units
- Forced Air Heating and Cooling System
- 220 Volts
Additional Features
- ENERGY STAR Qualified Equipment
- Patio
- Property is near a golf course
Listing and Financial Details
- Home warranty included in the sale of the property
- Assessor Parcel Number LOT 357, INCLINE VILLAGE PLAT 19
Community Details
Overview
- Incline Village Association
- Built by K&M Homes
- Community Lake
Amenities
- Picnic Area
- Common Area
- Clubhouse
Recreation
- Boating
- Golf Course Community
- Tennis Courts
- Community Playground
- Fishing
- Park
Security
- Gated Community
Map
Home Values in the Area
Average Home Value in this Area
Property History
| Date | Event | Price | List to Sale | Price per Sq Ft |
|---|---|---|---|---|
| 10/30/2025 10/30/25 | For Sale | $585,999 | -- | $267 / Sq Ft |
Source: MARIS MLS
MLS Number: MIS25073484
- 10467 Ponderosa Dr Unit 2467
- 10424 Walnut Ln
- 10432 Ponderosa Dr
- 10426 Ponderosa Dr
- 10474 Ponderosa Dr
- 31655 Dogwood Ln
- 31426 Hickory Ct
- 31488 Hillside Dr
- Lot 81 Village Ln
- 10577 Village Ln
- 10560 Village Ln
- 10523 Village Ln
- 31261 Willow Ct
- 31547 Sugar Maple Ct
- 10577 Butternut Ct
- 10107 Greenbriar Ct
- 10202 Village Dr E
- 11264 Village Dr W
- 10868 Magnolia Dr
- 501 Fennel Ct
- 1145 Marathon Dr
- 22 Tennis Ct
- 4 Quail Run Cir
- 140 Liberty Valley Dr
- 2 Spring Hill Cir
- 1401 Northridge Place
- 3848 Bedford Pointe Dr
- 100 Parkview Dr
- 1720 Woods Mill Dr
- 25 Landon Way Ct
- 310 Woodson Trail Dr
- 29 Brookfield Ct
- 17 Brookfield Ct
- 227 Essex Ct
- 615 Grayhawk Cir
- 2010 Peine Rd
- 4303 Broken Rock Dr
- 442 Sweetgrass Dr
- 32 Elm Tree Rd
- 816 Mule Creek Dr
